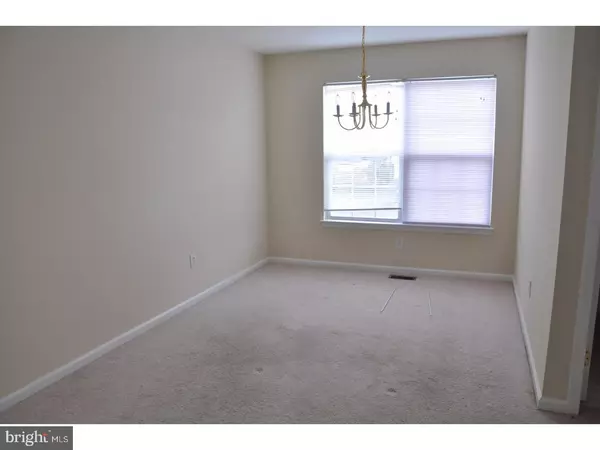$128,000
$129,000
0.8%For more information regarding the value of a property, please contact us for a free consultation.
501 EMERSON CT Clementon, NJ 08021
2 Beds
3 Baths
2,313 SqFt
Key Details
Sold Price $128,000
Property Type Townhouse
Sub Type Interior Row/Townhouse
Listing Status Sold
Purchase Type For Sale
Square Footage 2,313 sqft
Price per Sqft $55
Subdivision Villas At Broadacres
MLS Listing ID 1003185589
Sold Date 08/18/17
Style Other
Bedrooms 2
Full Baths 2
Half Baths 1
HOA Fees $190/mo
HOA Y/N Y
Abv Grd Liv Area 1,301
Originating Board TREND
Year Built 2006
Annual Tax Amount $6,311
Tax Year 2016
Lot Size 1,482 Sqft
Acres 0.03
Lot Dimensions 38X39
Property Sub-Type Interior Row/Townhouse
Property Description
JUST REDUCED!!! This quaint 2- bedroom quad style home features an open floor plan with large master bedroom and a large walk in closet. Eat in kitchen and dining room round off the main floor. Upstairs contains a second bedroom with walk in closet, a another full bathroom, including an over sized bathtub, and a large unfinished storage area. This comfortable home offers all of the benefits of a single-family home including a full basement and one car garage. Your community association fee covers lawn cutting, snow removal, and major repairs to the home exterior. Don't miss this great opportunity to own a reasonably priced home in the beautiful Villas at Broadacres community in Gloucester Twp. The Villa's at Broadacres is conveniently located close to shopping, dining and major roadways. Home has been freshly painted and includes, all appliances,(Refrigerator, washer, dryer, gas range, and dishwasher). Plus the benefit of Gloucester Twp. School District. Schedule your showing today.
Location
State NJ
County Camden
Area Gloucester Twp (20415)
Zoning RESID
Rooms
Other Rooms Living Room, Dining Room, Primary Bedroom, Kitchen, Bedroom 1, Laundry, Other, Attic
Basement Full, Unfinished
Interior
Interior Features Primary Bath(s), Kitchen - Eat-In
Hot Water Natural Gas
Heating Gas
Cooling Central A/C
Flooring Fully Carpeted, Vinyl
Equipment Oven - Self Cleaning
Fireplace N
Appliance Oven - Self Cleaning
Heat Source Natural Gas
Laundry Main Floor
Exterior
Exterior Feature Porch(es)
Parking Features Inside Access
Garage Spaces 2.0
Water Access N
Roof Type Shingle
Accessibility None
Porch Porch(es)
Total Parking Spaces 2
Garage N
Building
Foundation Concrete Perimeter
Sewer Public Sewer
Water Public
Architectural Style Other
Additional Building Above Grade, Below Grade
Structure Type Cathedral Ceilings,High
New Construction N
Schools
School District Black Horse Pike Regional Schools
Others
HOA Fee Include Common Area Maintenance,Ext Bldg Maint,Lawn Maintenance,Snow Removal,Trash
Senior Community No
Tax ID 15-13306-00001-C0501
Ownership Condominium
Acceptable Financing Conventional, VA, FHA 203(b)
Listing Terms Conventional, VA, FHA 203(b)
Financing Conventional,VA,FHA 203(b)
Special Listing Condition REO (Real Estate Owned)
Pets Allowed Case by Case Basis
Read Less
Want to know what your home might be worth? Contact us for a FREE valuation!

Our team is ready to help you sell your home for the highest possible price ASAP

Bought with Mark A Crocetto • Realty Mark Advantage
GET MORE INFORMATION





