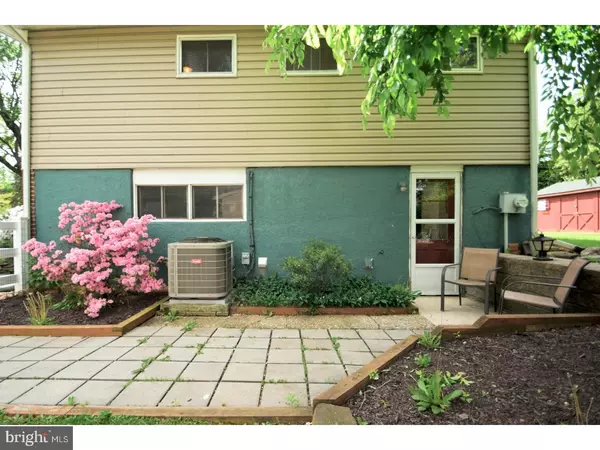$302,500
$294,000
2.9%For more information regarding the value of a property, please contact us for a free consultation.
1526 MUHLENBURG DR Blue Bell, PA 19422
3 Beds
2 Baths
1,600 SqFt
Key Details
Sold Price $302,500
Property Type Single Family Home
Sub Type Detached
Listing Status Sold
Purchase Type For Sale
Square Footage 1,600 sqft
Price per Sqft $189
Subdivision Center Sq Green
MLS Listing ID 1003162687
Sold Date 07/17/17
Style Colonial,Split Level
Bedrooms 3
Full Baths 2
HOA Y/N N
Abv Grd Liv Area 1,600
Originating Board TREND
Year Built 1957
Annual Tax Amount $3,162
Tax Year 2017
Lot Size 0.296 Acres
Acres 0.3
Lot Dimensions 100
Property Description
Every picture tells a story! Visit this lovely split level Blue Bell home on a quaint street in Center Sq. Green. Open floor plan on first floor with vaulted ceiling and brilliant natural light from large picture windows. Spacious dining rm w/ ceiling fan and view to patio. Updated kitchen and baths. Beautiful cabinets for all your kitchen needs. Many Newer windows, newer central air, energy efficient gas heater, sliding door & rear door. Most recently added is the no maintenance, pvc fencing around most of back & side yard. Marvel at the finished hardwood floors. Not one but two full, updated and freshly painted bathrooms. Move-in ready! Lower level has a fam. room with gas fireplace/stove style and large picture window. There's also another room on this level: previously a garage converted to living space and could be 4th bedroom, office space, hobby rm. The backyard is a gem! Professionally landscaped, perennial flowers. Newer, 20 x 12 Amsh-built storage shed. Patio with retractable awning. Another sitting area on side of home with paver walkway and shrubs for privacy. More storage in crawlspace. Desirable location! Great Schools! New shopping Ctr is 0.8 mile. Easy access to highways, transportation.
Location
State PA
County Montgomery
Area Whitpain Twp (10666)
Zoning R2
Rooms
Other Rooms Living Room, Dining Room, Primary Bedroom, Bedroom 2, Kitchen, Family Room, Bedroom 1, Laundry, Other
Basement Partial
Interior
Interior Features Ceiling Fan(s), Stall Shower
Hot Water Natural Gas
Heating Gas, Forced Air, Energy Star Heating System, Programmable Thermostat
Cooling Central A/C
Flooring Wood, Fully Carpeted, Tile/Brick
Fireplaces Number 1
Fireplaces Type Gas/Propane
Equipment Built-In Range, Dishwasher, Disposal, Energy Efficient Appliances, Built-In Microwave
Fireplace Y
Window Features Energy Efficient,Replacement
Appliance Built-In Range, Dishwasher, Disposal, Energy Efficient Appliances, Built-In Microwave
Heat Source Natural Gas
Laundry Lower Floor
Exterior
Exterior Feature Patio(s)
Garage Spaces 3.0
Fence Other
Utilities Available Cable TV
Water Access N
Roof Type Pitched,Shingle
Accessibility None
Porch Patio(s)
Total Parking Spaces 3
Garage N
Building
Lot Description Level, Front Yard, Rear Yard, SideYard(s)
Story Other
Sewer Public Sewer
Water Public
Architectural Style Colonial, Split Level
Level or Stories Other
Additional Building Above Grade
Structure Type Cathedral Ceilings
New Construction N
Schools
Middle Schools Wissahickon
High Schools Wissahickon Senior
School District Wissahickon
Others
Senior Community No
Tax ID 66-00-04501-005
Ownership Fee Simple
Acceptable Financing Conventional, VA, FHA 203(b)
Listing Terms Conventional, VA, FHA 203(b)
Financing Conventional,VA,FHA 203(b)
Read Less
Want to know what your home might be worth? Contact us for a FREE valuation!

Our team is ready to help you sell your home for the highest possible price ASAP

Bought with Christopher Gallagher • Keller Williams Real Estate-Blue Bell

GET MORE INFORMATION





