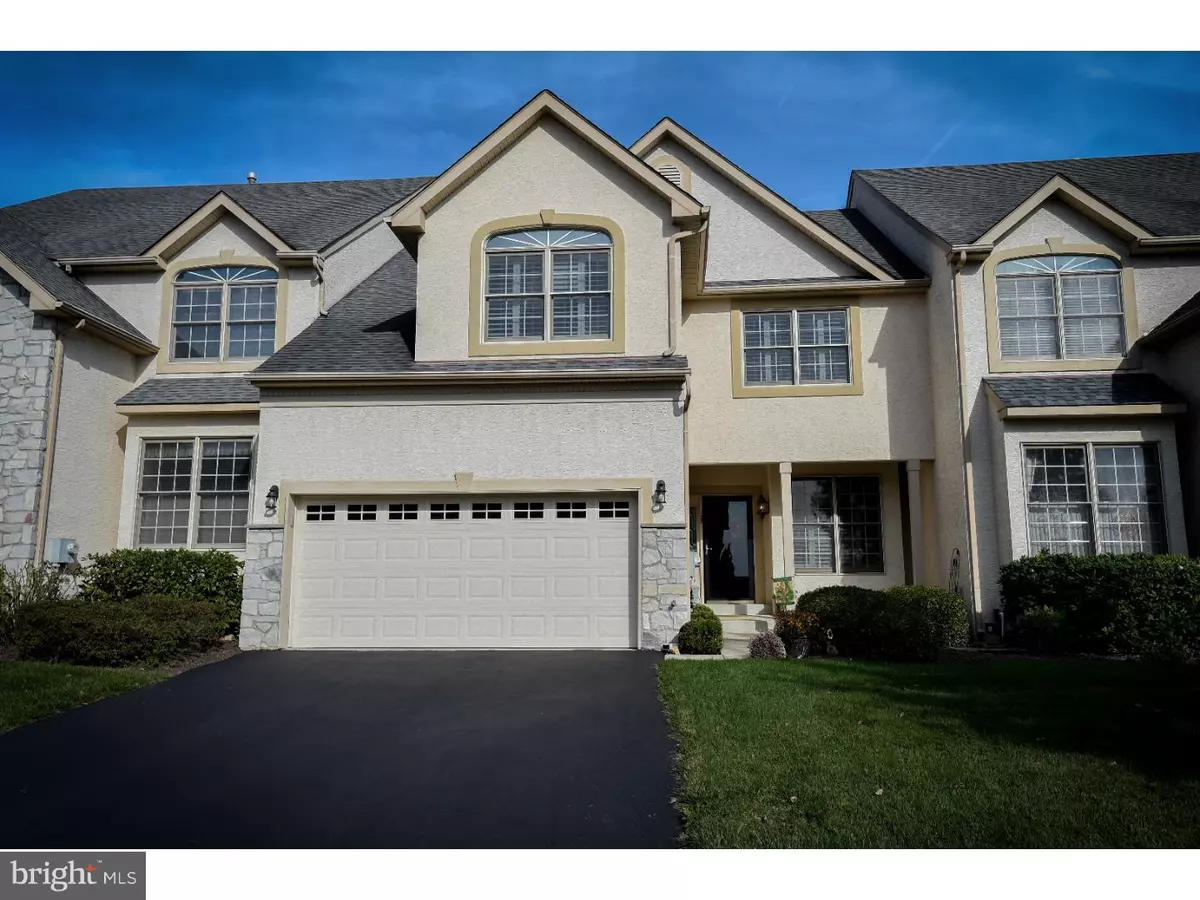$430,000
$439,900
2.3%For more information regarding the value of a property, please contact us for a free consultation.
13 GRANVILLE WAY Exton, PA 19341
3 Beds
3 Baths
2,332 SqFt
Key Details
Sold Price $430,000
Property Type Townhouse
Sub Type Interior Row/Townhouse
Listing Status Sold
Purchase Type For Sale
Square Footage 2,332 sqft
Price per Sqft $184
Subdivision Chase At Malvern Hnt
MLS Listing ID 1003977629
Sold Date 01/04/18
Style Traditional
Bedrooms 3
Full Baths 2
Half Baths 1
HOA Fees $165/mo
HOA Y/N Y
Abv Grd Liv Area 2,332
Originating Board TREND
Year Built 2002
Annual Tax Amount $6,556
Tax Year 2017
Lot Size 4,814 Sqft
Acres 0.11
Lot Dimensions 0X0
Property Description
Luxury Carriage home in the award winning Great Valley SD! This luxury home has an extensive list of upgrades that separates it from all the rest in this well established community. The property boasts hardwood floors throughout main level, crown molding, plantation shutters, upgraded baths thought out the house. The family room has a new Pella custom slider (8k), custom built-in cabinetry surrounding the 2 sided gas fireplace and has soaring 2 story ceilings. The chefs kitchen has upgraded cabinetry, Granite counter tops and stainless steel appliances and is finished off with both a breakfast bar and a separate dining nook. Formal dining room, Formal Living room w/ fireplace, and laundry room complete main floor. Custom wrought iron railings will lead you to the expansive upper level. You will find generous loft space perfect for a gym/office space/play room. Master Bedroom features a vaulted ceiling and spa-like master bath with jetted tub, tiled shower w/ glass surround , custom lighting, and enclosed toilet. Two additional bedrooms are spacious with plenty of closet space. Both are sharing a renovated hall bath to complete the upper level. The garage... not many people discuss garages, but this one needs to be mentioned. The 2 car garage has been outfitted with a custom "Closets by Design" organization system that includes a complete floor system that ensures it is always dry and slip free. This community has walking trails, tennis courts, play grounds, easy access to Chester County park land, and is an easy walk to Exton Park. The HOA does snow removal from the entire drive way! The stucco on this home has been replaced! This home is in excellent condition, shows great price in ownership, and is now ready for you to call home!
Location
State PA
County Chester
Area East Whiteland Twp (10342)
Zoning C4
Rooms
Other Rooms Living Room, Dining Room, Primary Bedroom, Bedroom 2, Kitchen, Family Room, Bedroom 1, Laundry, Other
Basement Full
Interior
Interior Features Primary Bath(s), Butlers Pantry, Ceiling Fan(s), Dining Area
Hot Water Natural Gas
Heating Gas, Forced Air
Cooling Central A/C
Fireplaces Number 1
Equipment Cooktop, Oven - Wall, Oven - Self Cleaning, Dishwasher, Disposal
Fireplace Y
Appliance Cooktop, Oven - Wall, Oven - Self Cleaning, Dishwasher, Disposal
Heat Source Natural Gas
Laundry Main Floor
Exterior
Exterior Feature Deck(s), Porch(es)
Garage Spaces 4.0
Utilities Available Cable TV
Amenities Available Tennis Courts, Tot Lots/Playground
Water Access N
Roof Type Shingle
Accessibility None
Porch Deck(s), Porch(es)
Attached Garage 2
Total Parking Spaces 4
Garage Y
Building
Story 2
Foundation Concrete Perimeter
Sewer Public Sewer
Water Public
Architectural Style Traditional
Level or Stories 2
Additional Building Above Grade
Structure Type Cathedral Ceilings,9'+ Ceilings
New Construction N
Schools
Middle Schools Great Valley
High Schools Great Valley
School District Great Valley
Others
HOA Fee Include Common Area Maintenance,Lawn Maintenance,Snow Removal,Management
Senior Community No
Tax ID 42-03 -0064.5900
Ownership Fee Simple
Acceptable Financing Conventional, VA, FHA 203(b)
Listing Terms Conventional, VA, FHA 203(b)
Financing Conventional,VA,FHA 203(b)
Read Less
Want to know what your home might be worth? Contact us for a FREE valuation!

Our team is ready to help you sell your home for the highest possible price ASAP

Bought with Donald C Kolodziejski • Keller Williams Realty Devon-Wayne

GET MORE INFORMATION





