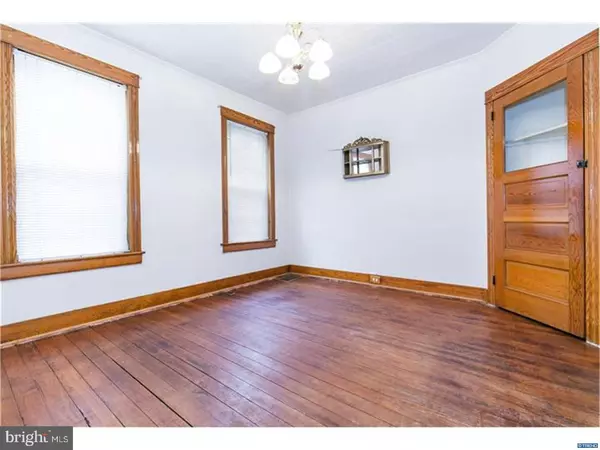$190,000
$204,900
7.3%For more information regarding the value of a property, please contact us for a free consultation.
1807 GILPIN AVE Wilmington, DE 19806
3 Beds
1 Bath
1,150 SqFt
Key Details
Sold Price $190,000
Property Type Single Family Home
Sub Type Twin/Semi-Detached
Listing Status Sold
Purchase Type For Sale
Square Footage 1,150 sqft
Price per Sqft $165
Subdivision Trolley Square
MLS Listing ID 1003971589
Sold Date 01/05/18
Style Other
Bedrooms 3
Full Baths 1
HOA Y/N N
Abv Grd Liv Area 1,150
Originating Board TREND
Year Built 1918
Annual Tax Amount $2,516
Tax Year 2016
Lot Size 1,307 Sqft
Acres 0.03
Lot Dimensions 26.70X50
Property Description
Location, Location, Location! A charming covered front porch welcomes you to this semi-detached brick townhome on a quiet, tree-lined street in the ever popular Trolley Square neighborhood. Featuring 3 nicely sized bedrooms, 1 full bath, and original hardwood flooring throughout. Roof, and Windows have been replaced. This home has TONS of potential and is ready for a new owner to make it their own! Conveniently located near Brandywine and Rockford Parks, Downtown Wilmington, restaurants, shops, and within minutes of 202 and 95. NEW AC unit to be installed prior to settlement.
Location
State DE
County New Castle
Area Wilmington (30906)
Zoning 26R-3
Rooms
Other Rooms Living Room, Dining Room, Primary Bedroom, Bedroom 2, Kitchen, Bedroom 1, Other
Basement Full, Unfinished
Interior
Hot Water Natural Gas
Heating Gas, Forced Air
Cooling Central A/C
Flooring Wood
Equipment Dishwasher
Fireplace N
Appliance Dishwasher
Heat Source Natural Gas
Laundry Basement
Exterior
Exterior Feature Porch(es)
Water Access N
Roof Type Flat
Accessibility None
Porch Porch(es)
Garage N
Building
Story 2
Sewer Public Sewer
Water Public
Architectural Style Other
Level or Stories 2
Additional Building Above Grade
New Construction N
Schools
Elementary Schools Highlands
Middle Schools Alexis I. Du Pont
High Schools Alexis I. Dupont
School District Red Clay Consolidated
Others
HOA Fee Include Unknown Fee
Senior Community No
Tax ID 2601340019
Ownership Fee Simple
Acceptable Financing Conventional, VA, FHA 203(b)
Listing Terms Conventional, VA, FHA 203(b)
Financing Conventional,VA,FHA 203(b)
Read Less
Want to know what your home might be worth? Contact us for a FREE valuation!

Our team is ready to help you sell your home for the highest possible price ASAP

Bought with Eddie Riggin • RE/MAX Elite
GET MORE INFORMATION





