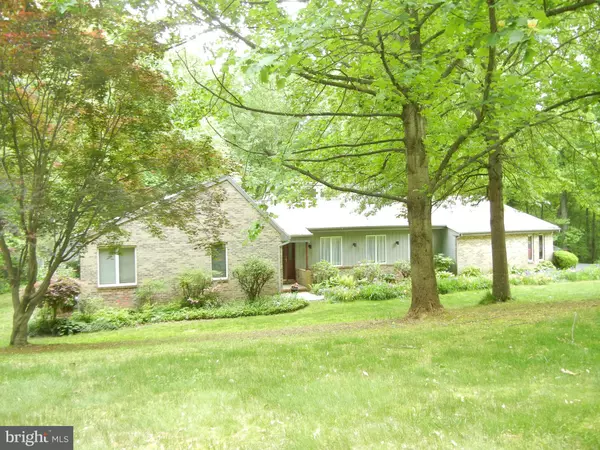$390,000
$399,900
2.5%For more information regarding the value of a property, please contact us for a free consultation.
1825 MIDSUMMER LN Jarrettsville, MD 21084
3 Beds
3 Baths
2,625 SqFt
Key Details
Sold Price $390,000
Property Type Single Family Home
Sub Type Detached
Listing Status Sold
Purchase Type For Sale
Square Footage 2,625 sqft
Price per Sqft $148
Subdivision Midsummer Hill
MLS Listing ID 1002002965
Sold Date 11/27/17
Style Ranch/Rambler
Bedrooms 3
Full Baths 2
Half Baths 1
HOA Fees $12/mo
HOA Y/N Y
Abv Grd Liv Area 2,400
Originating Board MRIS
Year Built 1990
Annual Tax Amount $4,415
Tax Year 2016
Lot Size 4.030 Acres
Acres 4.03
Property Description
LOVELY CONTEMPORARY STYLE RANCHER SITUATED ON A BEAUTIFUL 4 ACRE LANDSCAPED LOT * OPEN & INVITING * VAULTED CEILINGS * SKYLIGHTS * WOODSTOVE * SUN ROOM TO COVERED PORCH * MASTER BEDROOM SUITE W / SITTING ROOM / NURSERY * MASTER BATH W / LUXURY TUB ALSO PRIVATE SUNROOM W/ HOT TUB * KITCHEN W / CORIAN & BREAKFAST NOOK * ANDERSEN WINDOWS * FINISHED ROOM IN LOWER LEVEL / OFFICE * TWO CAR GARAGE *
Location
State MD
County Harford
Zoning AG
Rooms
Other Rooms Living Room, Dining Room, Primary Bedroom, Bedroom 2, Bedroom 3, Kitchen, Family Room, Basement, Foyer, Breakfast Room, Sun/Florida Room, Laundry, Other, Screened Porch
Basement Outside Entrance, Sump Pump, Partially Finished, Unfinished, Walkout Stairs, Full
Main Level Bedrooms 3
Interior
Interior Features Breakfast Area, Family Room Off Kitchen, Combination Dining/Living, Upgraded Countertops, Window Treatments, Primary Bath(s), WhirlPool/HotTub, Floor Plan - Open
Hot Water Electric
Heating Forced Air, Heat Pump(s)
Cooling Heat Pump(s)
Fireplaces Type Flue for Stove
Equipment Washer/Dryer Hookups Only, Central Vacuum, Dishwasher, Dryer, Exhaust Fan, Extra Refrigerator/Freezer, Icemaker, Microwave, Oven - Self Cleaning, Oven/Range - Electric, Range Hood, Refrigerator, Washer
Fireplace N
Window Features Bay/Bow,Casement,Double Pane,Screens,Skylights
Appliance Washer/Dryer Hookups Only, Central Vacuum, Dishwasher, Dryer, Exhaust Fan, Extra Refrigerator/Freezer, Icemaker, Microwave, Oven - Self Cleaning, Oven/Range - Electric, Range Hood, Refrigerator, Washer
Heat Source Electric
Exterior
Exterior Feature Patio(s), Porch(es)
Parking Features Garage Door Opener, Garage - Side Entry
Garage Spaces 2.0
Amenities Available Horse Trails, Tennis Courts, Picnic Area
View Y/N Y
Water Access N
View Trees/Woods, Scenic Vista
Roof Type Shingle
Accessibility None
Porch Patio(s), Porch(es)
Attached Garage 2
Total Parking Spaces 2
Garage N
Private Pool N
Building
Lot Description Backs to Trees, Landscaping, No Thru Street, Trees/Wooded
Story 2
Foundation Crawl Space
Sewer Septic Exists
Water Well
Architectural Style Ranch/Rambler
Level or Stories 2
Additional Building Above Grade, Below Grade, Shed Shop
Structure Type Vaulted Ceilings
New Construction N
Schools
Elementary Schools North Bend
Middle Schools North Harford
High Schools North Harford
School District Harford County Public Schools
Others
Senior Community No
Tax ID 1304084659
Ownership Fee Simple
Special Listing Condition Standard
Read Less
Want to know what your home might be worth? Contact us for a FREE valuation!

Our team is ready to help you sell your home for the highest possible price ASAP

Bought with Dianne P Hebert • Weichert, Realtors - Diana Realty
GET MORE INFORMATION





