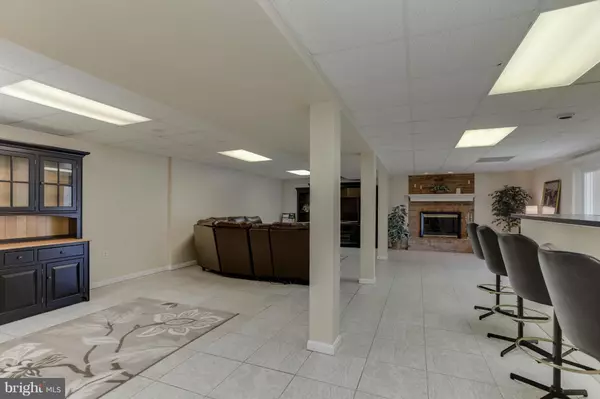$425,000
$445,000
4.5%For more information regarding the value of a property, please contact us for a free consultation.
2407 CLARET DR Fallston, MD 21047
4 Beds
3 Baths
3,570 SqFt
Key Details
Sold Price $425,000
Property Type Single Family Home
Sub Type Detached
Listing Status Sold
Purchase Type For Sale
Square Footage 3,570 sqft
Price per Sqft $119
Subdivision Brandywine Farms
MLS Listing ID 1001700181
Sold Date 05/12/17
Style Ranch/Rambler
Bedrooms 4
Full Baths 3
HOA Y/N N
Abv Grd Liv Area 1,863
Originating Board MRIS
Year Built 1971
Annual Tax Amount $3,270
Tax Year 2016
Lot Size 0.900 Acres
Acres 0.9
Property Description
Custom Built Beauty on scenic almost 1 acre in Fallston. This lovely home features a spectacular updated kitchen with sliders to concrete Patio. Sun Room/ Mudroom off of kitchen, work shop addition off of bonus rm in basement and den/ office. LL Great Rm with brick fireplace and wet bar walking out to covered Patio!Updates include: HVAC, H2O htr, Bath and so much more! Oversized shed w/ elec!
Location
State MD
County Harford
Zoning RR
Rooms
Other Rooms Living Room, Dining Room, Primary Bedroom, Bedroom 2, Bedroom 3, Bedroom 4, Kitchen, Family Room, Study, Sun/Florida Room, Mud Room, Utility Room, Workshop, Bedroom 6
Basement Rear Entrance, Outside Entrance, Full, Fully Finished, Heated, Improved, Walkout Level, Workshop, Side Entrance
Main Level Bedrooms 4
Interior
Interior Features Kitchen - Table Space, Dining Area, Kitchen - Eat-In, Entry Level Bedroom
Hot Water Electric
Heating Forced Air
Cooling Ceiling Fan(s), Central A/C
Fireplaces Number 1
Equipment Dishwasher, Dryer, Microwave, Oven/Range - Electric, Refrigerator, Washer
Fireplace Y
Appliance Dishwasher, Dryer, Microwave, Oven/Range - Electric, Refrigerator, Washer
Heat Source Bottled Gas/Propane
Exterior
Exterior Feature Patio(s), Porch(es)
Parking Features Garage Door Opener
Garage Spaces 2.0
Water Access N
Accessibility 32\"+ wide Doors, 36\"+ wide Halls, Level Entry - Main
Porch Patio(s), Porch(es)
Attached Garage 2
Total Parking Spaces 2
Garage Y
Private Pool N
Building
Lot Description Corner, Landscaping, Private
Story 2
Sewer Septic Exists
Water Well
Architectural Style Ranch/Rambler
Level or Stories 2
Additional Building Above Grade, Below Grade
New Construction N
Schools
Elementary Schools Youths Benefit
Middle Schools Fallston
High Schools Fallston
School District Harford County Public Schools
Others
Senior Community No
Tax ID 1303090906
Ownership Fee Simple
Special Listing Condition Standard
Read Less
Want to know what your home might be worth? Contact us for a FREE valuation!

Our team is ready to help you sell your home for the highest possible price ASAP

Bought with Dale W Heller • Berkshire Hathaway HomeServices PenFed Realty
GET MORE INFORMATION





