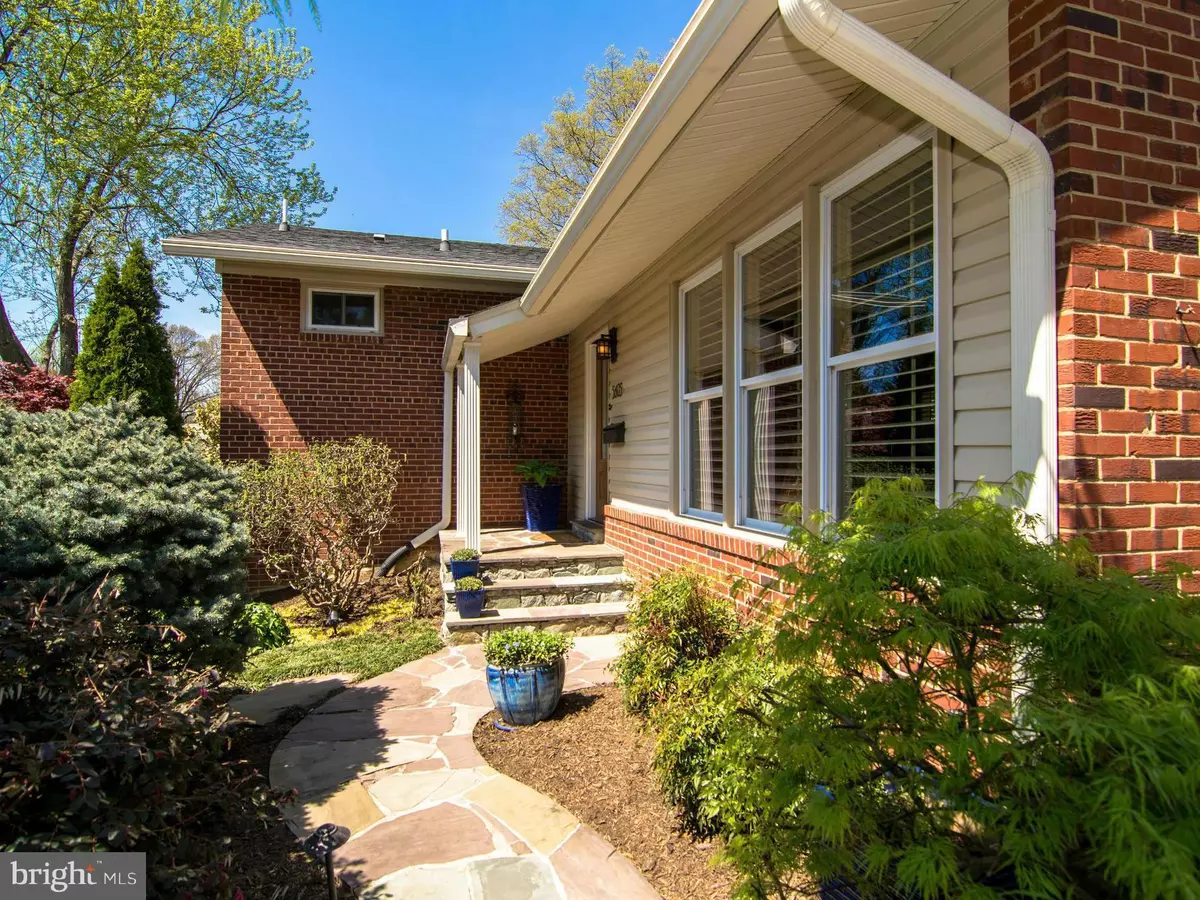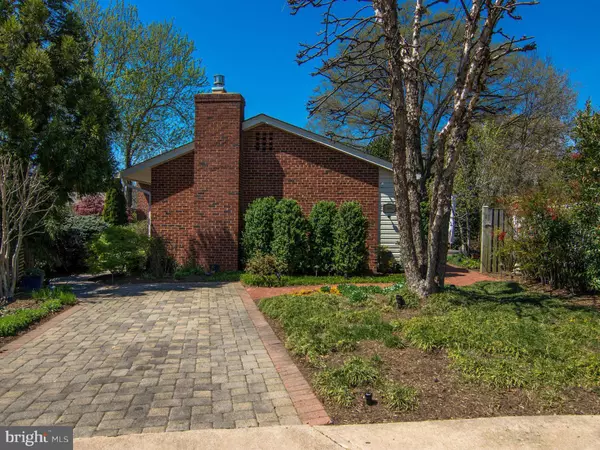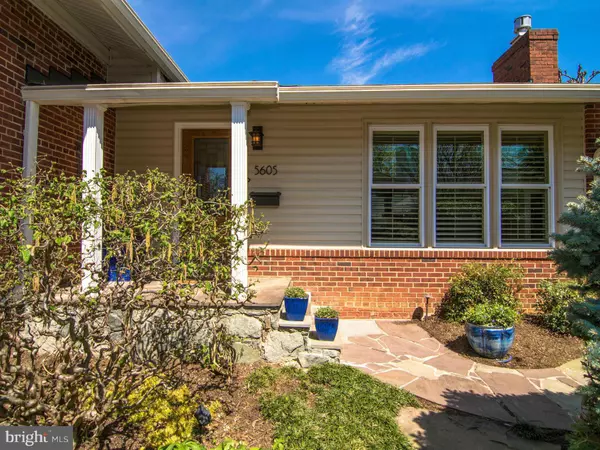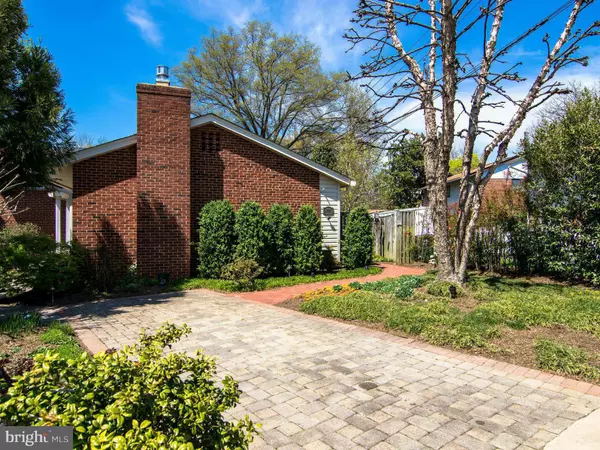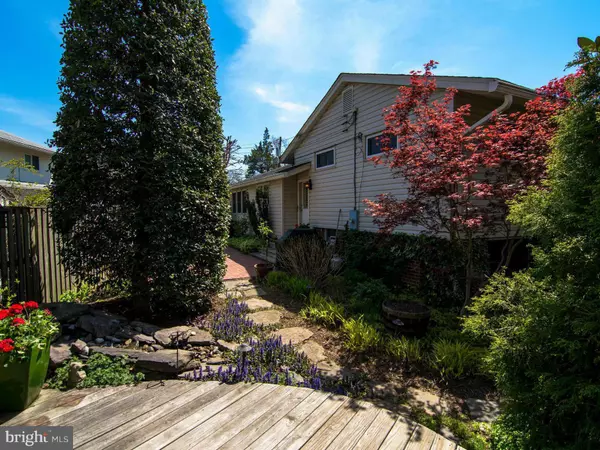$852,000
$849,000
0.4%For more information regarding the value of a property, please contact us for a free consultation.
5605 8TH PL N Arlington, VA 22205
3 Beds
3 Baths
6,265 Sqft Lot
Key Details
Sold Price $852,000
Property Type Single Family Home
Sub Type Detached
Listing Status Sold
Purchase Type For Sale
Subdivision Pomponio Terrace
MLS Listing ID 1001620493
Sold Date 05/09/17
Style Split Level
Bedrooms 3
Full Baths 2
Half Baths 1
HOA Y/N N
Originating Board MRIS
Year Built 1956
Annual Tax Amount $6,414
Tax Year 2016
Lot Size 6,265 Sqft
Acres 0.14
Property Sub-Type Detached
Property Description
Beautiful, custom renovation of spacious 3 BR 2.5 BA split level. Open main level offers gracious entertaining space. Finished basement with rec room, exercise space and tranquil garden room with crafted stone fireplace, perfect for curling up with a book or hosting a wine tasting. Meticulously landscaped yard and patio with focus on privacy. Make sure to see this one!
Location
State VA
County Arlington
Zoning R-6
Rooms
Other Rooms Living Room, Primary Bedroom, Bedroom 2, Bedroom 3, Kitchen, Family Room, Foyer, Sun/Florida Room
Basement Outside Entrance, Fully Finished, Improved, Rear Entrance, Shelving, Walkout Level, Windows, Daylight, Full
Interior
Interior Features Kitchen - Gourmet, Breakfast Area, Combination Kitchen/Dining, Kitchen - Island, Kitchen - Table Space, Kitchen - Eat-In, Built-Ins, Upgraded Countertops, Crown Moldings, Primary Bath(s), Window Treatments, Wood Floors, Floor Plan - Open
Hot Water Natural Gas
Heating Forced Air
Cooling Central A/C, Ceiling Fan(s)
Fireplaces Number 2
Fireplaces Type Gas/Propane, Mantel(s), Screen
Equipment Cooktop, Dishwasher, Disposal, Dryer - Front Loading, Exhaust Fan, Icemaker, Microwave, Oven - Double, Oven - Wall, Refrigerator, Washer - Front Loading, Water Heater
Fireplace Y
Appliance Cooktop, Dishwasher, Disposal, Dryer - Front Loading, Exhaust Fan, Icemaker, Microwave, Oven - Double, Oven - Wall, Refrigerator, Washer - Front Loading, Water Heater
Heat Source Natural Gas
Exterior
Exterior Feature Deck(s), Patio(s), Porch(es)
Fence Rear
Utilities Available Fiber Optics Available
Water Access N
Accessibility None
Porch Deck(s), Patio(s), Porch(es)
Road Frontage City/County
Garage N
Private Pool N
Building
Lot Description Cul-de-sac, Private
Story 3+
Sewer Public Sewer
Water Public
Architectural Style Split Level
Level or Stories 3+
Additional Building Shed
New Construction N
Schools
Elementary Schools Mckinley
Middle Schools Swanson
High Schools Washington-Liberty
School District Arlington County Public Schools
Others
Senior Community No
Tax ID 13-006-016
Ownership Fee Simple
Special Listing Condition Standard
Read Less
Want to know what your home might be worth? Contact us for a FREE valuation!

Our team is ready to help you sell your home for the highest possible price ASAP

Bought with Maria E Fernandez • KW Metro Center
GET MORE INFORMATION

