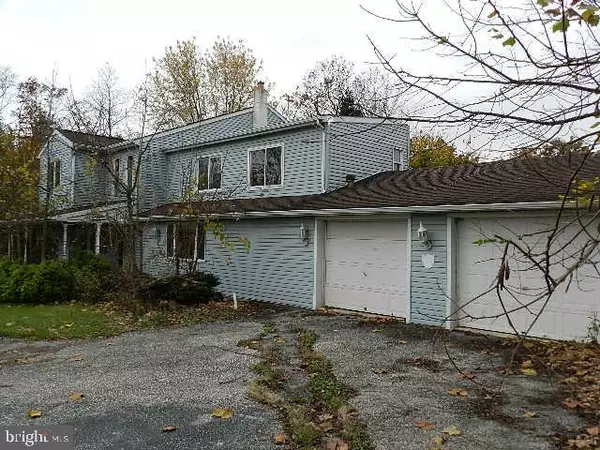$120,000
$128,000
6.3%For more information regarding the value of a property, please contact us for a free consultation.
1695 DETTERS MILL RD Dover, PA 17315
3 Beds
3 Baths
3,521 SqFt
Key Details
Sold Price $120,000
Property Type Single Family Home
Sub Type Detached
Listing Status Sold
Purchase Type For Sale
Square Footage 3,521 sqft
Price per Sqft $34
Subdivision Warrington Twp
MLS Listing ID 1000094238
Sold Date 12/29/17
Style Colonial
Bedrooms 3
Full Baths 2
Half Baths 1
HOA Y/N N
Abv Grd Liv Area 3,521
Originating Board BRIGHT
Year Built 1970
Annual Tax Amount $3,937
Tax Year 2017
Lot Size 1.100 Acres
Acres 1.1
Property Description
Large 2 story Colonial style home on over 1 acre of land features an over sized 2 car garage, insulated windows, covered front porch, deck looking over your private back yard, in ground pool. Interior features a foyer with ceramic tile flooring and a brick hearth for a wood stove, large sunken dining room with recessed lighting, living room with a brick wood burning fireplace and exposed beams, built-in bookshelves, laundry room with half bath. Large kitchen with plenty of storage space, pass through window to dining room. Enclosed back section of the property has a wood burning grill and access to the back yard, plus a home spa with a sunken hot tub, sauna, and a space for a gas stove. Second floor features a large loft style master bedroom that overlooks the living room. Cathedral ceilings, full master bath, large hall closet, two additional bedrooms and a home office / den. Property is being sold in AS IS condition. Seller will make no repairs. This property is a fixer upper.
Location
State PA
County York
Area Warrington Twp (15249)
Zoning CONSERVATION
Rooms
Other Rooms Living Room, Dining Room, Primary Bedroom, Bedroom 2, Bedroom 3, Kitchen, Foyer, Sun/Florida Room, Laundry, Office
Interior
Interior Features Dining Area, Kitchen - Eat-In, Floor Plan - Traditional, Ceiling Fan(s), Exposed Beams, Sauna, Wet/Dry Bar, WhirlPool/HotTub, Chair Railings, Crown Moldings, Recessed Lighting, Primary Bath(s)
Hot Water Electric
Heating Hot Water
Cooling Central A/C
Fireplaces Number 1
Fireplaces Type Brick
Equipment Oven/Range - Electric, Range Hood, Indoor Grill
Fireplace Y
Window Features Insulated,Palladian
Appliance Oven/Range - Electric, Range Hood, Indoor Grill
Heat Source Electric, Bottled Gas/Propane
Exterior
Exterior Feature Porch(es), Deck(s)
Parking Features Garage - Front Entry
Garage Spaces 2.0
Pool In Ground, Fenced
Water Access N
View Creek/Stream
Roof Type Asphalt
Accessibility None
Porch Porch(es), Deck(s)
Attached Garage 2
Total Parking Spaces 2
Garage Y
Private Pool Y
Building
Lot Description Cleared, Flood Plain, Stream/Creek, Level, Sloping
Story 2
Sewer On Site Septic
Water Well
Architectural Style Colonial
Level or Stories 2
Additional Building Above Grade, Below Grade
Structure Type Dry Wall
New Construction N
Schools
School District Northern York County
Others
Tax ID 49-000-KE-0180-00-00000
Ownership Fee Simple
SqFt Source Estimated
Acceptable Financing Conventional, Cash
Horse Property N
Listing Terms Conventional, Cash
Financing Conventional,Cash
Special Listing Condition In Foreclosure
Read Less
Want to know what your home might be worth? Contact us for a FREE valuation!

Our team is ready to help you sell your home for the highest possible price ASAP

Bought with Leigh E Heist • Welcome Home Real Estate

GET MORE INFORMATION





