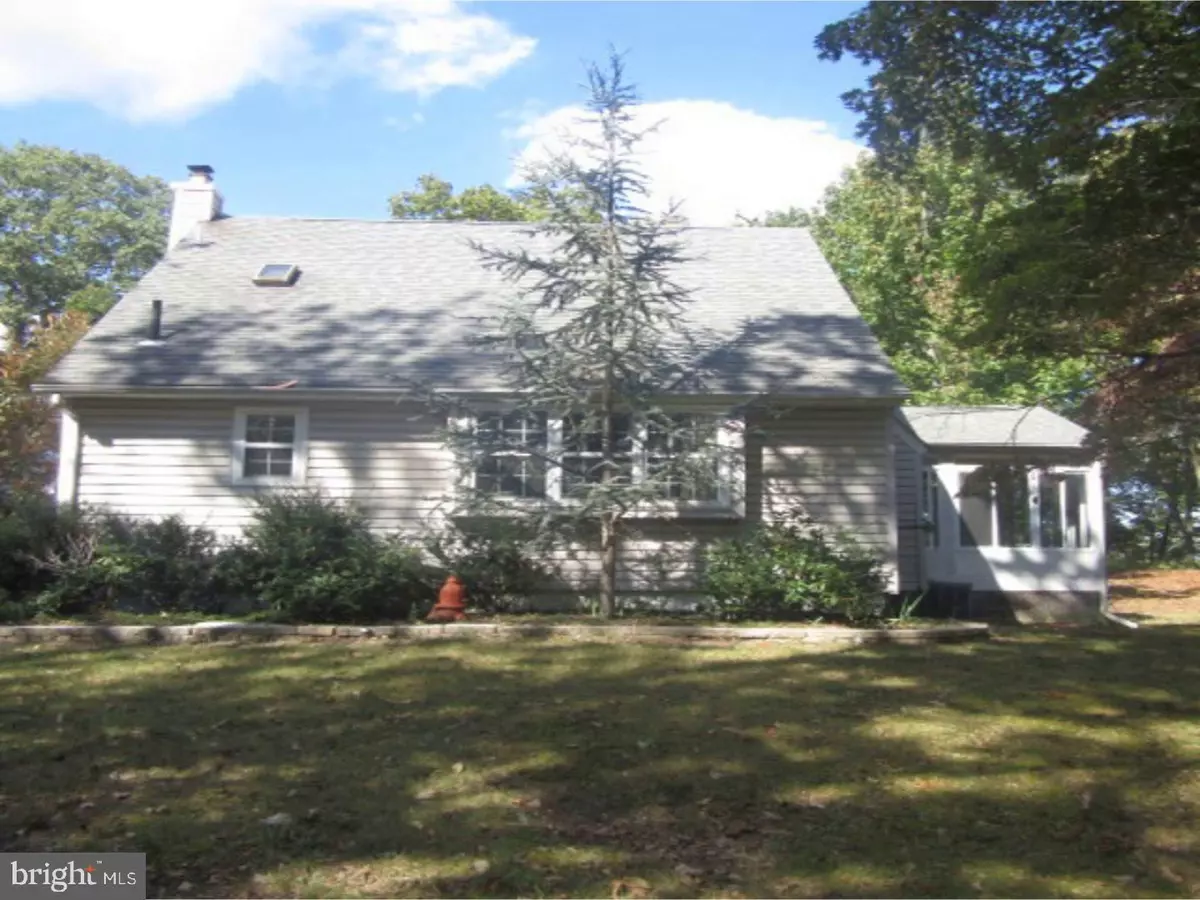$98,000
$95,000
3.2%For more information regarding the value of a property, please contact us for a free consultation.
20 TOMLINSON AVE Clementon, NJ 08021
3 Beds
2 Baths
1,918 SqFt
Key Details
Sold Price $98,000
Property Type Single Family Home
Sub Type Detached
Listing Status Sold
Purchase Type For Sale
Square Footage 1,918 sqft
Price per Sqft $51
Subdivision None Available
MLS Listing ID 1003282439
Sold Date 12/29/17
Style Colonial
Bedrooms 3
Full Baths 2
HOA Y/N N
Abv Grd Liv Area 1,918
Originating Board TREND
Year Built 1970
Annual Tax Amount $7,616
Tax Year 2016
Lot Size 1.286 Acres
Acres 1.29
Lot Dimensions 280X200
Property Description
Spacious home on 1.78 Acres on secluded hill. huge deck for entertaining, also large garage. Living room with wood stove, three season room overlooks secluded yard. State law requires Smoke/ Carbon Monoxide detectors be installed for properties having combustible fuel heaters/furnaces, fireplaces, hot water heaters, clothes dryers, cooking appliances, or an attached garage, but seller (HUD) is exempt from this requirement as a Federal Entity, Property is NOT located in a FEMA Special Flood Hazard Area but is listed as a moderate to low flood risk. Please refer to floodtools . com for additional information regarding flood zones and insurance, Property has an oil fuel tank located in the basement. Any required system repairs will be the buyer's expense, Replace missing water heater down spout. Lead Base Paint. Built 1970 Sq: 2,032 as per FHA appraiser
Location
State NJ
County Camden
Area Clementon Boro (20411)
Zoning RES
Rooms
Other Rooms Living Room, Dining Room, Primary Bedroom, Bedroom 2, Kitchen, Family Room, Bedroom 1
Basement Full, Unfinished
Interior
Interior Features Kitchen - Eat-In
Hot Water Electric
Heating Oil
Cooling Central A/C
Fireplaces Number 1
Fireplace Y
Heat Source Oil
Laundry Upper Floor
Exterior
Garage Spaces 3.0
Water Access N
Accessibility None
Total Parking Spaces 3
Garage Y
Building
Lot Description Front Yard, Rear Yard, SideYard(s)
Story 2
Sewer Public Sewer
Water Public
Architectural Style Colonial
Level or Stories 2
Additional Building Above Grade
New Construction N
Schools
School District Pine Hill Borough Board Of Education
Others
Senior Community No
Tax ID 11-00154-00009
Ownership Fee Simple
Acceptable Financing Conventional, FHA 203(k), FHA 203(b)
Listing Terms Conventional, FHA 203(k), FHA 203(b)
Financing Conventional,FHA 203(k),FHA 203(b)
Special Listing Condition REO (Real Estate Owned)
Read Less
Want to know what your home might be worth? Contact us for a FREE valuation!

Our team is ready to help you sell your home for the highest possible price ASAP

Bought with Carolyn Stewart • BHHS Fox & Roach-Mt Laurel
GET MORE INFORMATION





