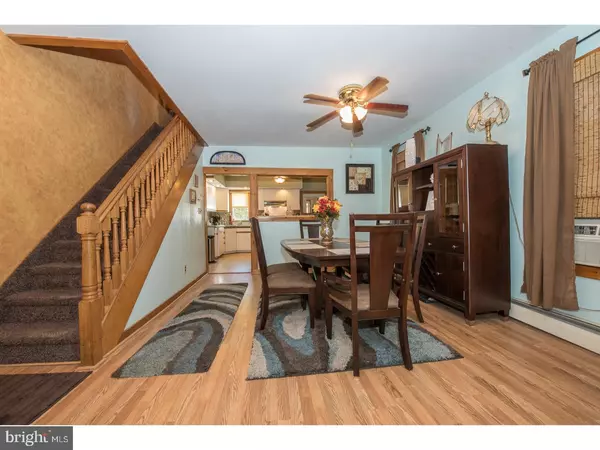$107,000
$107,000
For more information regarding the value of a property, please contact us for a free consultation.
615 MADDOCK ST Crum-lynne, PA 19022
3 Beds
1 Bath
1,390 SqFt
Key Details
Sold Price $107,000
Property Type Single Family Home
Sub Type Twin/Semi-Detached
Listing Status Sold
Purchase Type For Sale
Square Footage 1,390 sqft
Price per Sqft $76
Subdivision None Available
MLS Listing ID 1003294019
Sold Date 12/29/17
Style Traditional
Bedrooms 3
Full Baths 1
HOA Y/N N
Abv Grd Liv Area 1,390
Originating Board TREND
Year Built 1900
Annual Tax Amount $2,991
Tax Year 2017
Lot Dimensions 18X125
Property Description
Are you a first time home buyer or an investor? Look no further! This 3 bedroom, 1 Bath Twin Home is located on a quiet street yet is so convenient to major roadways, restaurants and shopping. Walk up to the front Porch where you can enjoy your morning coffee. Going through the front door you will enter into the large Living Room and enjoy the open floor plan that is great for entertaining. Head into the spacious Dining Room plus the Eat In Kitchen with an abundance of cabinets and counter space. The main floor Mud/Laundry Room with access to the freshly painted Deck is so convenient for daily living. The second level has a Master Bedroom with ample closet space, two additional Bedrooms plus a full hall Bath. There us a nicely sized fenced rear Yard which is flat and has plenty of room for fun with family and friends. This home has so much to offer with spacious rooms, a new roof with a 25 year warranty which was installed in 2014 (re-coated in May 2017), shed plus an easy drive to downtown Philadelphia, the Airport, train station, Delaware and more. Make this Home a must see!!!
Location
State PA
County Delaware
Area Ridley Twp (10438)
Zoning RESID
Rooms
Other Rooms Living Room, Dining Room, Primary Bedroom, Bedroom 2, Kitchen, Bedroom 1, Laundry
Basement Full, Unfinished
Interior
Interior Features Ceiling Fan(s), Kitchen - Eat-In
Hot Water Natural Gas
Heating Gas, Baseboard
Cooling Wall Unit
Flooring Wood, Fully Carpeted, Vinyl
Equipment Oven - Self Cleaning, Dishwasher
Fireplace N
Appliance Oven - Self Cleaning, Dishwasher
Heat Source Natural Gas
Laundry Main Floor
Exterior
Exterior Feature Deck(s), Porch(es)
Utilities Available Cable TV
Water Access N
Roof Type Flat
Accessibility None
Porch Deck(s), Porch(es)
Garage N
Building
Lot Description Level, Rear Yard
Story 2
Sewer Public Sewer
Water Public
Architectural Style Traditional
Level or Stories 2
Additional Building Above Grade
New Construction N
Schools
Middle Schools Ridley
High Schools Ridley
School District Ridley
Others
Senior Community No
Tax ID 38-01-00385-00
Ownership Fee Simple
Read Less
Want to know what your home might be worth? Contact us for a FREE valuation!

Our team is ready to help you sell your home for the highest possible price ASAP

Bought with Keave Andrew Slomine • Keller Williams Main Line

GET MORE INFORMATION





