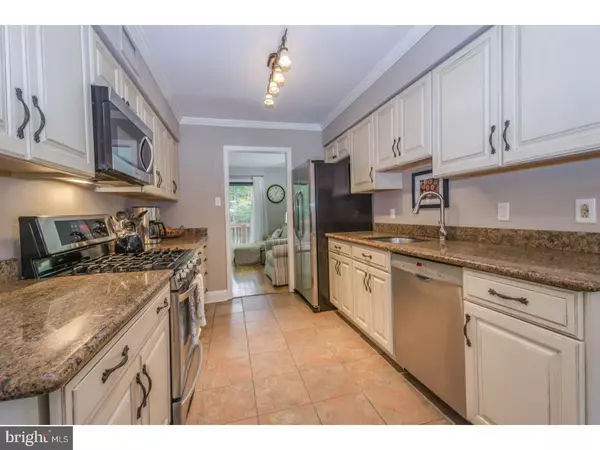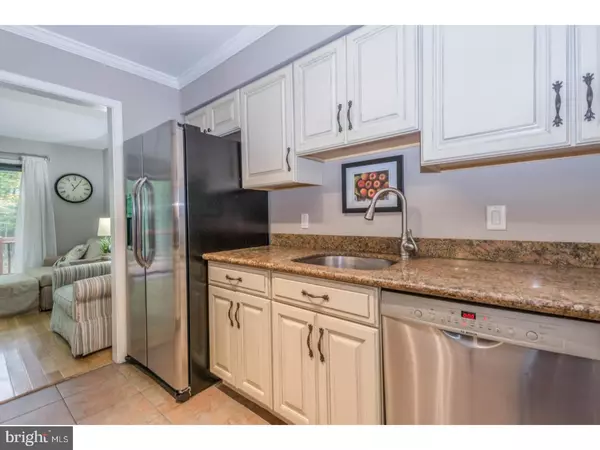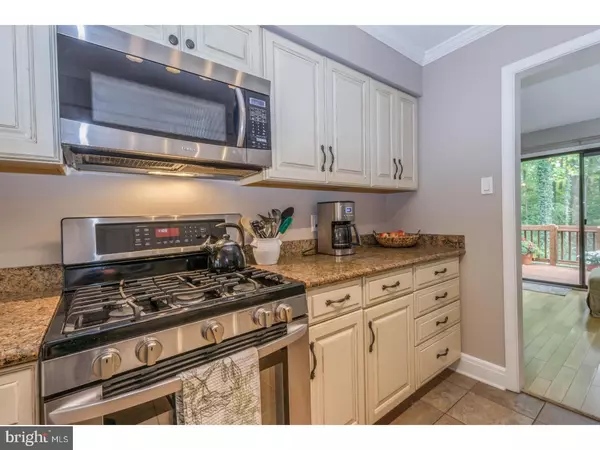$262,000
$269,000
2.6%For more information regarding the value of a property, please contact us for a free consultation.
108 TROTTERS LEA LN Chadds Ford, PA 19317
3 Beds
3 Baths
1,480 SqFt
Key Details
Sold Price $262,000
Property Type Townhouse
Sub Type Interior Row/Townhouse
Listing Status Sold
Purchase Type For Sale
Square Footage 1,480 sqft
Price per Sqft $177
Subdivision Trotters Lea
MLS Listing ID 1003290519
Sold Date 12/29/17
Style Colonial
Bedrooms 3
Full Baths 2
Half Baths 1
HOA Fees $59/mo
HOA Y/N Y
Abv Grd Liv Area 1,480
Originating Board TREND
Year Built 1985
Annual Tax Amount $4,525
Tax Year 2017
Lot Size 3,659 Sqft
Acres 0.08
Lot Dimensions 44X100
Property Description
This bright and charming town home is situated in the delightful community of Trotter's Lea. Lovely low maintenance landscaping creates wonderful curb appeal for this end-unit property. Step through the entry to the living room and note the gleaming hardwood flooring, light-filled windows, and sliding door access to the deck. Take pleasure in cooking meals in the beautifully updated kitchen featuring granite counter tops, stunning cabinetry and stainless appliances with gas cooking. Sunlight streams in the large windows of the dining area, which makes to an excellent entertaining space. All three bedrooms can be found on the upper level including a large master suite. Each bedroom boasts rich hardwood flooring, ceiling fans and ample closet space. The finished basement boasts an expansive family room and plenty of storage. Relax on the spacious and private back deck and take in the serene wooded views. This home feels and lives like a single, detached property! An attached 1-car garage and second floor laundry are added bonuses. Located in an excellent area take advantage of the nearby shops, restaurants and amenities as well as Garnet Valley Schools. Situated near Rt 202, I-95 for easy commuting. Move in and immediately start enjoying this turn-key home!
Location
State PA
County Delaware
Area Bethel Twp (10403)
Zoning R10
Rooms
Other Rooms Living Room, Dining Room, Primary Bedroom, Bedroom 2, Kitchen, Bedroom 1, Other, Attic
Basement Full, Fully Finished
Interior
Interior Features Primary Bath(s)
Hot Water Natural Gas
Heating Heat Pump - Electric BackUp, Forced Air
Cooling Central A/C
Flooring Wood, Fully Carpeted, Tile/Brick
Equipment Dishwasher, Disposal, Built-In Microwave
Fireplace N
Appliance Dishwasher, Disposal, Built-In Microwave
Laundry Upper Floor, Basement
Exterior
Exterior Feature Deck(s), Porch(es)
Garage Spaces 2.0
Utilities Available Cable TV
Water Access N
Roof Type Pitched,Shingle
Accessibility None
Porch Deck(s), Porch(es)
Attached Garage 1
Total Parking Spaces 2
Garage Y
Building
Lot Description Level, Front Yard, Rear Yard
Story 2
Foundation Concrete Perimeter
Sewer Public Sewer
Water Public
Architectural Style Colonial
Level or Stories 2
Additional Building Above Grade
New Construction N
Schools
School District Garnet Valley
Others
HOA Fee Include Common Area Maintenance,Snow Removal,Trash,Insurance
Senior Community No
Tax ID 03-00-00513-56
Ownership Fee Simple
Acceptable Financing Conventional
Listing Terms Conventional
Financing Conventional
Read Less
Want to know what your home might be worth? Contact us for a FREE valuation!

Our team is ready to help you sell your home for the highest possible price ASAP

Bought with Jamie Navas Roller • BHHS Fox & Roach-Media

GET MORE INFORMATION





