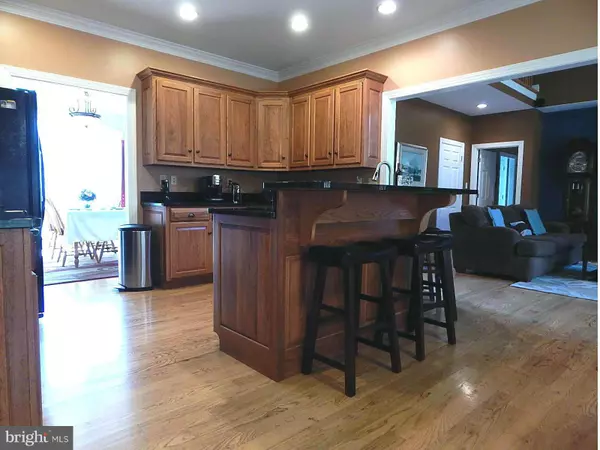$419,900
$419,900
For more information regarding the value of a property, please contact us for a free consultation.
11382 WEATHERSTONE DR Waynesboro, PA 17268
5 Beds
4 Baths
3,936 SqFt
Key Details
Sold Price $419,900
Property Type Single Family Home
Sub Type Detached
Listing Status Sold
Purchase Type For Sale
Square Footage 3,936 sqft
Price per Sqft $106
Subdivision Woodcrest
MLS Listing ID 1001026481
Sold Date 12/15/16
Style Colonial
Bedrooms 5
Full Baths 3
Half Baths 1
HOA Y/N N
Abv Grd Liv Area 2,377
Originating Board MRIS
Year Built 2005
Annual Tax Amount $6,298
Tax Year 2016
Lot Size 0.470 Acres
Acres 0.47
Property Description
Check out this Beauty! Immaculate home that's move in ready and located in prestigious Woodcrest. First floor master suite, hardwood floors throughout the main level, equipped kitchen with custom cabinetry, granite counters. Volume ceilings and 2nd floor balcony. Beautiful stone gas fireplaces. Huge recreation room/bedroom/full bath on lower level! Call today for a tour, this home will go fast.
Location
State PA
County Franklin
Area Washington Twp (14523)
Rooms
Basement Connecting Stairway, Outside Entrance, Full, Heated, Improved, Walkout Level, Windows
Main Level Bedrooms 1
Interior
Interior Features Family Room Off Kitchen, Breakfast Area, Dining Area, Upgraded Countertops, Crown Moldings, Window Treatments, Primary Bath(s)
Hot Water Electric
Heating Forced Air
Cooling Central A/C
Fireplaces Number 2
Equipment Dryer, Dishwasher, Disposal, Microwave, Refrigerator, Stove, Washer
Fireplace Y
Appliance Dryer, Dishwasher, Disposal, Microwave, Refrigerator, Stove, Washer
Heat Source Natural Gas
Exterior
Exterior Feature Deck(s), Patio(s)
Garage Spaces 2.0
Water Access N
Accessibility None
Porch Deck(s), Patio(s)
Attached Garage 2
Total Parking Spaces 2
Garage Y
Private Pool N
Building
Story 3+
Sewer Public Sewer
Water Public
Architectural Style Colonial
Level or Stories 3+
Additional Building Above Grade, Below Grade
New Construction N
Others
Senior Community No
Tax ID 23-Q08-479
Ownership Fee Simple
Special Listing Condition Standard
Read Less
Want to know what your home might be worth? Contact us for a FREE valuation!

Our team is ready to help you sell your home for the highest possible price ASAP

Bought with Matthew E Gunder • Coldwell Banker Realty
GET MORE INFORMATION





