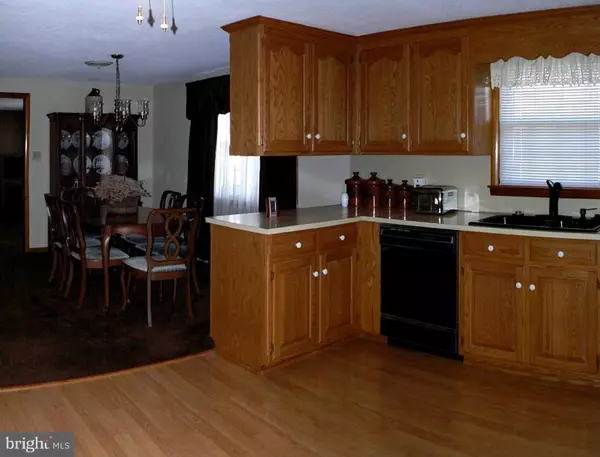$165,500
$169,900
2.6%For more information regarding the value of a property, please contact us for a free consultation.
212 VALLEY DR Fayetteville, PA 17222
3 Beds
2 Baths
2,094 SqFt
Key Details
Sold Price $165,500
Property Type Single Family Home
Sub Type Detached
Listing Status Sold
Purchase Type For Sale
Square Footage 2,094 sqft
Price per Sqft $79
Subdivision Guilford
MLS Listing ID 1001023089
Sold Date 05/26/16
Style Ranch/Rambler
Bedrooms 3
Full Baths 1
Half Baths 1
HOA Y/N N
Abv Grd Liv Area 1,380
Originating Board MRIS
Year Built 1969
Annual Tax Amount $2,466
Tax Year 2015
Lot Size 0.630 Acres
Acres 0.63
Property Description
2,094 SQ FT, HARRY MILLER BUILT, BRICK HOME, 3BR, 1 1/2BA, LARGE UPDATED AND EQUIPPED OAK KITCHEN, ALL APPLIANCES CONVEY, WOOD UNDER CARPET FLOORS, NICE FIREPLACE, ANDERSON WINDOWS, 14X30 SUNROOM, FULL PARTIALLY FINISHED BASEMENT, GARAGE, ROOF AND A/C UNIT ONLY 5 YEARS NEW, ECONOMICAL ZONED GAS HEATING, PUBLIC WATER AND SEWER, LARGE .63 ACRE LOT, LUSH GRASS, QUIET NEIGHBORHOOD, LOW TRAFFIC STREET
Location
State PA
County Franklin
Area Guilford Twp (14510)
Rooms
Other Rooms Dining Room, Primary Bedroom, Bedroom 2, Bedroom 3, Kitchen, Family Room, 2nd Stry Fam Rm, Study, Sun/Florida Room
Basement Connecting Stairway, Full, Partially Finished
Main Level Bedrooms 3
Interior
Interior Features Kitchen - Eat-In, Dining Area, Window Treatments
Hot Water Natural Gas
Heating Baseboard
Cooling Central A/C
Fireplaces Number 1
Equipment Washer/Dryer Hookups Only, Dishwasher, Oven/Range - Electric, Refrigerator, Disposal, Microwave
Fireplace Y
Appliance Washer/Dryer Hookups Only, Dishwasher, Oven/Range - Electric, Refrigerator, Disposal, Microwave
Heat Source Natural Gas
Exterior
Garage Spaces 1.0
Water Access N
Accessibility Other
Attached Garage 1
Total Parking Spaces 1
Garage Y
Private Pool N
Building
Story 2
Sewer Public Sewer
Water Public
Architectural Style Ranch/Rambler
Level or Stories 2
Additional Building Above Grade, Below Grade
New Construction N
Others
Senior Community No
Tax ID 10-D10F-150
Ownership Fee Simple
Special Listing Condition Standard
Read Less
Want to know what your home might be worth? Contact us for a FREE valuation!

Our team is ready to help you sell your home for the highest possible price ASAP

Bought with Doyle C Bryant • Coldwell Banker Realty
GET MORE INFORMATION





