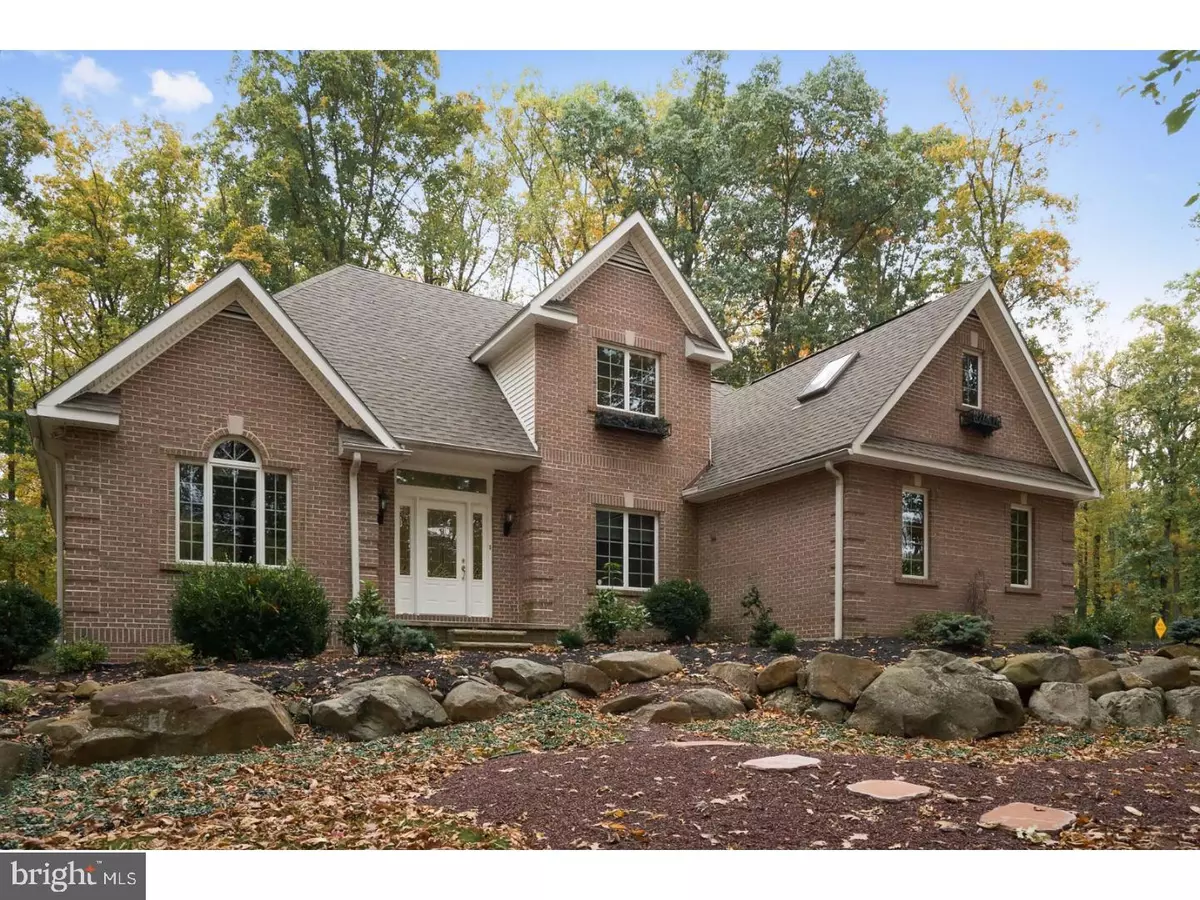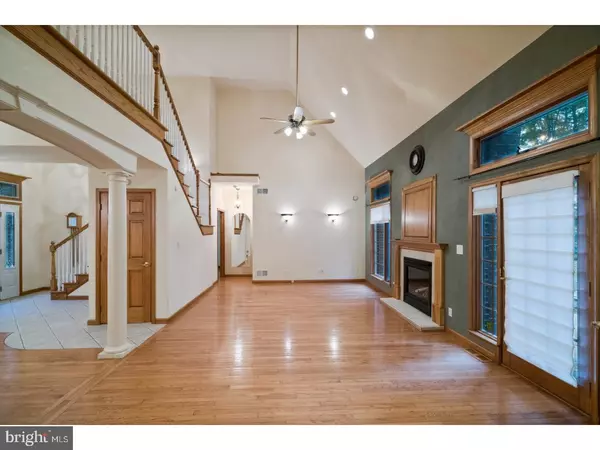$435,000
$459,900
5.4%For more information regarding the value of a property, please contact us for a free consultation.
9095 ROSEWOOD DR East Greenville, PA 18041
4 Beds
3 Baths
2,448 SqFt
Key Details
Sold Price $435,000
Property Type Single Family Home
Sub Type Detached
Listing Status Sold
Purchase Type For Sale
Square Footage 2,448 sqft
Price per Sqft $177
Subdivision The Woodlands
MLS Listing ID 1003285179
Sold Date 01/03/18
Style Colonial,Log Home
Bedrooms 4
Full Baths 2
Half Baths 1
HOA Y/N N
Abv Grd Liv Area 2,448
Originating Board TREND
Year Built 2000
Annual Tax Amount $6,116
Tax Year 2017
Lot Size 1.531 Acres
Acres 1.53
Lot Dimensions 66703
Property Sub-Type Detached
Property Description
Nestled in the quiet Woodlands Development, this all brick home located in Lehigh County and the premier Southern Lehigh School District, boasts 4 bedrooms with a first floor master bedroom and bath. This house built in 2000, has undergone significant improvements to the 2 full baths and powder room. The updated, eat-in kitchen contains a Corian sink, double ovens, drawer microwave, a glass cooktop and a warming drawer. Upgraded Kraft Maid Cabinets with all the bells and whistles, along with granite countertops and a beautiful island with bar seating makes this kitchen the heart of the home. The open floor plan is great for entertaining, with vaulted ceilings in the great room and foyer and hardwood or tile flooring throughout. The great room, with a propane gas fireplace, opens to a backyard patio made for nature lovers. The home is situation on 1.5 acres which is primarily wooded. The beautiful hardscape is made up of EP Henry pavers, with all new landscape as well. The patio has a built-in gas fire pit, fueled by a buried propane tank. The propane tank also fuels the gas grill, the gas fireplace in the great room and the Generac whole house generator. Upstairs has 3 bedrooms and a full bath, with an extended walk-in closet in one bedroom. The attic has a whole house fan, and all upstairs floors are hardwood, with tile in the bathroom. There is a finished recreation room in the basement with vinyl plank flooring, along with plenty of storage in the remainder of the basement. Including the finished part of the basement gives you more than 2800 square feet of living space. This magnificent home is located only 4 miles from the Quakertown interchange of the turnpike And very near 309 and I78, making it a hop, skip and a jump to New Jersey and Manhattan. So much peace and tranquility right in the middle of everything. Schedule your showing today.
Location
State PA
County Lehigh
Area Lower Milford Twp (12312)
Zoning RR1
Rooms
Other Rooms Living Room, Dining Room, Primary Bedroom, Bedroom 2, Bedroom 3, Kitchen, Bedroom 1
Basement Full
Interior
Interior Features Attic/House Fan, Kitchen - Eat-In
Hot Water Electric
Heating Oil, Forced Air
Cooling Central A/C
Fireplaces Number 1
Equipment Built-In Microwave
Fireplace Y
Appliance Built-In Microwave
Heat Source Oil
Laundry Upper Floor
Exterior
Garage Spaces 6.0
Water Access N
Accessibility None
Attached Garage 3
Total Parking Spaces 6
Garage Y
Building
Story 2
Sewer On Site Septic
Water Well
Architectural Style Colonial, Log Home
Level or Stories 2
Additional Building Above Grade
New Construction N
Schools
School District Southern Lehigh
Others
Senior Community No
Tax ID 640113503296-00001
Ownership Fee Simple
Read Less
Want to know what your home might be worth? Contact us for a FREE valuation!

Our team is ready to help you sell your home for the highest possible price ASAP

Bought with Creighton Faust • RE/MAX Central - Center Valley
GET MORE INFORMATION





