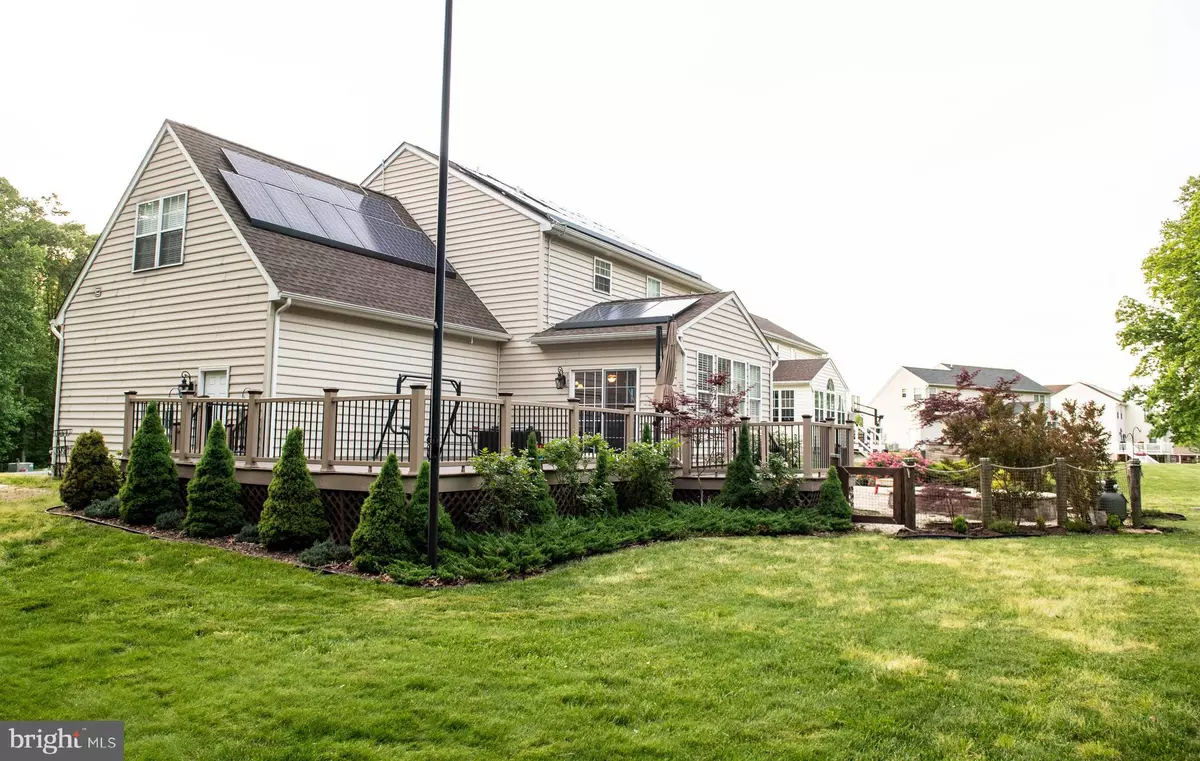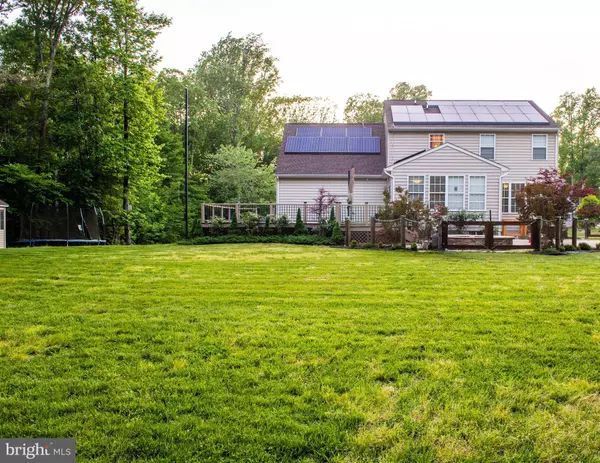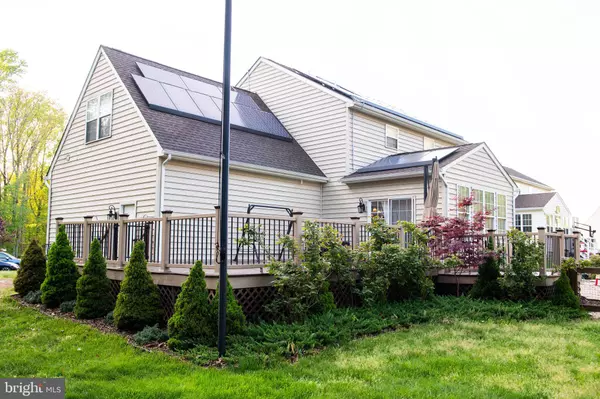$399,990
$399,999
For more information regarding the value of a property, please contact us for a free consultation.
1675 SAPPHIRE CT Lusby, MD 20657
4 Beds
4 Baths
2,964 SqFt
Key Details
Sold Price $399,990
Property Type Single Family Home
Sub Type Detached
Listing Status Sold
Purchase Type For Sale
Square Footage 2,964 sqft
Price per Sqft $134
Subdivision Hidden Treasure
MLS Listing ID MDCA168538
Sold Date 11/25/19
Style Colonial
Bedrooms 4
Full Baths 3
Half Baths 1
HOA Fees $27/ann
HOA Y/N Y
Abv Grd Liv Area 2,016
Originating Board BRIGHT
Year Built 2011
Annual Tax Amount $3,857
Tax Year 2018
Lot Size 0.622 Acres
Acres 0.62
Property Sub-Type Detached
Property Description
This home is back on the market.... buyers failed to qualify. This 7 year old home shows pride of ownership and is made for comfort, entertaining, and energy efficiency. With more than 3,000 square-feet and higher-than-average 9 foot ceilings, the heart of the home has a large open-concept kitchen, family room with gas fireplace, and sunroom/dining area that can hold the largest farm table. The main floor also has a separate dining/bonus room, half-bath, and private office with picture rail, built-in desk, cabinetry, and bookshelves. Four bedrooms, two bathrooms, and large laundry room are upstairs, including a large master suite that shares no walls with any other bedrooms. For sports and movie night, the sound-proofed basement is fully-finished with a large wet bar, full bath, exercise room, game area, surround sound, and plenty of extra storage. While there are great neighbors in front of the house, the rare, premium, private, flat backyard gives a lot of privacy with wooded conservation area on two sides (providing much more acreage to enjoy the privacy than listed), and it includes 664 square-feet of composite deck with Trex railing. The deck is East-facing for well-shaded late afternoon summer parties. Off the deck is a beautiful low-maintenance koi pond. This house has many upgrades that make living here wonderful:- geothermal HVAC (added in 2011 for heating, air conditioning, extra hot water, and HVAC longevity with almost zero maintenance)- deep two-car oversized fully-insulated garage with workshop, overhead storage, and heavy-duty shelving - solar panels (which can stay or go, but along with the geothermal you will get the best energy rates in the neighborhood)- 2x6 exterior wall construction- solid wood doors throughout for added privacy and noise reduction- 190 gallons of hot water for those extra long showers or in the soaking tub- custom mouldings throughout- engineered hardwood flooring- ceiling fans throughout- 350 Amp electrical service- convenient Blackberry garden in your backyard. The Hidden Treasure neighborhood is exceptionally friendly and great. Of course, the house is at the very end of the neighborhood which provides ample peace and quiet, if desired. Sports fields, park, playground, and swimming pool are close, but not too close. Solomon's Island is less than ten minutes away. Blackberry harvest is at the end of June, Blueberries in late July, and Peaches in August. Come make this your home soon!!! Two-hour notice.
Location
State MD
County Calvert
Zoning R-1
Direction West
Rooms
Other Rooms Dining Room, Kitchen, Family Room, Exercise Room, Laundry, Other, Office, Storage Room, Bonus Room
Basement Full, Connecting Stairway, Daylight, Full, Drain, Heated, Improved, Interior Access, Outside Entrance, Partially Finished, Rear Entrance, Shelving, Sump Pump, Walkout Stairs, Windows, Drainage System
Interior
Interior Features Bar, Built-Ins, Carpet, Ceiling Fan(s), Chair Railings, Crown Moldings, Dining Area, Family Room Off Kitchen, Floor Plan - Open, Formal/Separate Dining Room, Kitchen - Island, Kitchen - Gourmet, Kitchen - Table Space, Primary Bath(s), Pantry, Sprinkler System, Upgraded Countertops, Wainscotting, Walk-in Closet(s), Wet/Dry Bar, Window Treatments, Wood Floors, Other
Hot Water 60+ Gallon Tank, Electric, Multi-tank
Heating Energy Star Heating System, Central, Forced Air, Solar On Grid
Cooling Geothermal, Solar On Grid, Central A/C
Flooring Carpet, Hardwood
Fireplaces Number 1
Fireplaces Type Mantel(s), Insert, Fireplace - Glass Doors, Gas/Propane
Equipment Built-In Microwave, Cooktop, Dishwasher, Disposal, Dryer - Electric, Dryer - Front Loading, Energy Efficient Appliances, ENERGY STAR Refrigerator, Exhaust Fan, Icemaker, Oven - Double, Range Hood, Refrigerator, Six Burner Stove, Stainless Steel Appliances, Surface Unit, Washer, Water Heater - High-Efficiency
Furnishings No
Fireplace Y
Window Features Casement,Double Pane,Energy Efficient,ENERGY STAR Qualified,Insulated
Appliance Built-In Microwave, Cooktop, Dishwasher, Disposal, Dryer - Electric, Dryer - Front Loading, Energy Efficient Appliances, ENERGY STAR Refrigerator, Exhaust Fan, Icemaker, Oven - Double, Range Hood, Refrigerator, Six Burner Stove, Stainless Steel Appliances, Surface Unit, Washer, Water Heater - High-Efficiency
Heat Source Geo-thermal
Laundry Upper Floor
Exterior
Exterior Feature Deck(s), Porch(es)
Parking Features Garage Door Opener, Garage - Side Entry, Oversized, Inside Access
Garage Spaces 9.0
Fence Partially, Rear
Utilities Available Cable TV, Phone, Phone Connected, Propane
Water Access N
View Trees/Woods
Roof Type Composite,Fiberglass
Accessibility >84\" Garage Door, 2+ Access Exits, 32\"+ wide Doors, Accessible Switches/Outlets, Doors - Lever Handle(s), Doors - Swing In, Level Entry - Main
Porch Deck(s), Porch(es)
Attached Garage 2
Total Parking Spaces 9
Garage Y
Building
Lot Description Backs to Trees, No Thru Street, Private, Trees/Wooded
Story 3+
Foundation Slab, Concrete Perimeter
Sewer On Site Septic
Water Well
Architectural Style Colonial
Level or Stories 3+
Additional Building Above Grade, Below Grade
Structure Type 9'+ Ceilings,Dry Wall
New Construction N
Schools
Elementary Schools Appeal
Middle Schools Southern
High Schools Patuxent
School District Calvert County Public Schools
Others
HOA Fee Include Common Area Maintenance
Senior Community No
Tax ID 0501246739
Ownership Fee Simple
SqFt Source Estimated
Security Features Carbon Monoxide Detector(s),Electric Alarm,Fire Detection System,Monitored,Motion Detectors,Security System,Smoke Detector,Sprinkler System - Indoor
Acceptable Financing Cash, Conventional, FHA
Horse Property N
Listing Terms Cash, Conventional, FHA
Financing Cash,Conventional,FHA
Special Listing Condition Standard
Read Less
Want to know what your home might be worth? Contact us for a FREE valuation!

Our team is ready to help you sell your home for the highest possible price ASAP

Bought with Jeffrey J Nunes • Durkins Realty
GET MORE INFORMATION





