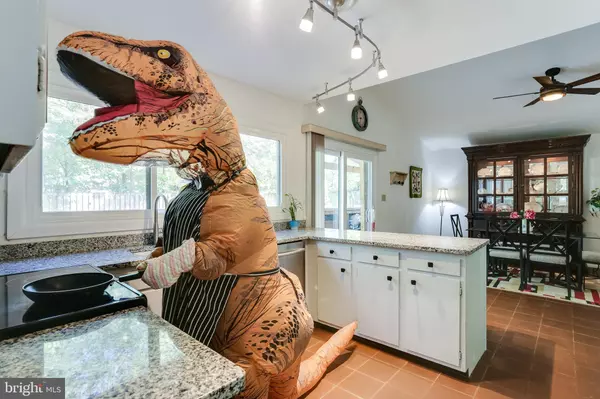$400,000
$389,900
2.6%For more information regarding the value of a property, please contact us for a free consultation.
5375 FLIGHT FEATHER Columbia, MD 21045
3 Beds
2 Baths
1,859 SqFt
Key Details
Sold Price $400,000
Property Type Single Family Home
Sub Type Detached
Listing Status Sold
Purchase Type For Sale
Square Footage 1,859 sqft
Price per Sqft $215
Subdivision Phelps Luck
MLS Listing ID MDHW271110
Sold Date 11/21/19
Style Ranch/Rambler
Bedrooms 3
Full Baths 2
HOA Fees $97/ann
HOA Y/N Y
Abv Grd Liv Area 1,859
Originating Board BRIGHT
Year Built 1972
Annual Tax Amount $5,373
Tax Year 2019
Lot Size 0.279 Acres
Acres 0.28
Property Description
A home of epic proportions, this California-style contemporary ranch is the place to rest your tired bones... and hilariously short arms.Terra cotta tile and hardwood floors throughout will stand up to even the mightiest of brontosaurus-sized foot prints.Fossil records indicate this home features 3 bedrooms and 2 full baths spread out over more than 1800 square feet of single-level living. The king of lizards doesn't do steps, and neither should you.With plenty of parking off street and located on a cul-de-sac, this home is ready for the whole herd to enjoy. From grilling bronco-burgers to lounging about like a lazy lizard, the back yard is sure to be an archaeological site of legendary adventures.Custom hardscaping throughout includes a brick paver patio, bonfire pit, prehistoric blue stone paths, a fish pond, multiple seating areas, raised vegetable garden (for your herbivore friends), above ground pool, and Tiki bar. Shaded by tall, mature trees, the backyard is sure to please all your long-necked friends.Entering the home via the foyer, the massive living room with attached dining room is punctuated by the custom metal and wood entertainment center. A roaring fire in the central fireplace is sure to warm even the coldest blooded lizards. To the left of the foyer are the bedrooms, including a master bedroom with en suite oversized shower and dual vanities, and walk in closet. A nest fit for the king of the dinosaurs!A large, eat-in kitchen countertops of granite, millions of years in the making, opens to both the yard and an attached exercise and laundry room off the 1-car garage. Yabba dabba do come by the open house on Sunday, October 13, from 12-3pm. All offers to be submitted by Monday, Oct 14 at noon for seller's review and decision.
Location
State MD
County Howard
Zoning NT
Rooms
Other Rooms Dining Room, Primary Bedroom, Bedroom 2, Kitchen, Family Room, Foyer, Breakfast Room, Bedroom 1, Exercise Room, Bathroom 1, Primary Bathroom
Main Level Bedrooms 3
Interior
Interior Features Built-Ins, Carpet, Ceiling Fan(s), Combination Dining/Living, Combination Kitchen/Dining, Dining Area, Entry Level Bedroom, Family Room Off Kitchen, Floor Plan - Open, Kitchen - Eat-In, Kitchen - Table Space, Primary Bath(s), Pantry, Stall Shower, Tub Shower, Upgraded Countertops, Walk-in Closet(s), Window Treatments, Wood Floors, Other, Breakfast Area
Hot Water Natural Gas
Heating Forced Air
Cooling Central A/C, Ceiling Fan(s)
Flooring Ceramic Tile, Carpet, Wood
Fireplaces Number 1
Fireplaces Type Brick, Screen, Wood
Equipment Built-In Microwave, Dishwasher, Disposal, Dryer, Extra Refrigerator/Freezer, Oven/Range - Electric, Refrigerator, Washer, Water Heater
Furnishings No
Fireplace Y
Window Features Sliding
Appliance Built-In Microwave, Dishwasher, Disposal, Dryer, Extra Refrigerator/Freezer, Oven/Range - Electric, Refrigerator, Washer, Water Heater
Heat Source Natural Gas
Laundry Main Floor
Exterior
Exterior Feature Brick, Patio(s), Wrap Around
Parking Features Garage - Front Entry, Inside Access, Other
Garage Spaces 5.0
Pool Above Ground
Utilities Available Fiber Optics Available, Cable TV Available, Natural Gas Available
Amenities Available Community Center, Jog/Walk Path, Pool - Outdoor
Water Access N
View Trees/Woods
Roof Type Asphalt
Accessibility None, Level Entry - Main, No Stairs
Porch Brick, Patio(s), Wrap Around
Attached Garage 1
Total Parking Spaces 5
Garage Y
Building
Lot Description Backs to Trees, Cul-de-sac, Front Yard, Landscaping, Rear Yard, SideYard(s), Corner, Private, Secluded
Story 1
Sewer Public Sewer
Water Public
Architectural Style Ranch/Rambler
Level or Stories 1
Additional Building Above Grade, Below Grade
Structure Type Cathedral Ceilings,Vaulted Ceilings
New Construction N
Schools
School District Howard County Public School System
Others
HOA Fee Include Other
Senior Community No
Tax ID 1416109193
Ownership Fee Simple
SqFt Source Estimated
Security Features Electric Alarm
Horse Property N
Special Listing Condition Standard
Read Less
Want to know what your home might be worth? Contact us for a FREE valuation!

Our team is ready to help you sell your home for the highest possible price ASAP

Bought with Alicyn DelZoppo • Northrop Realty

GET MORE INFORMATION





