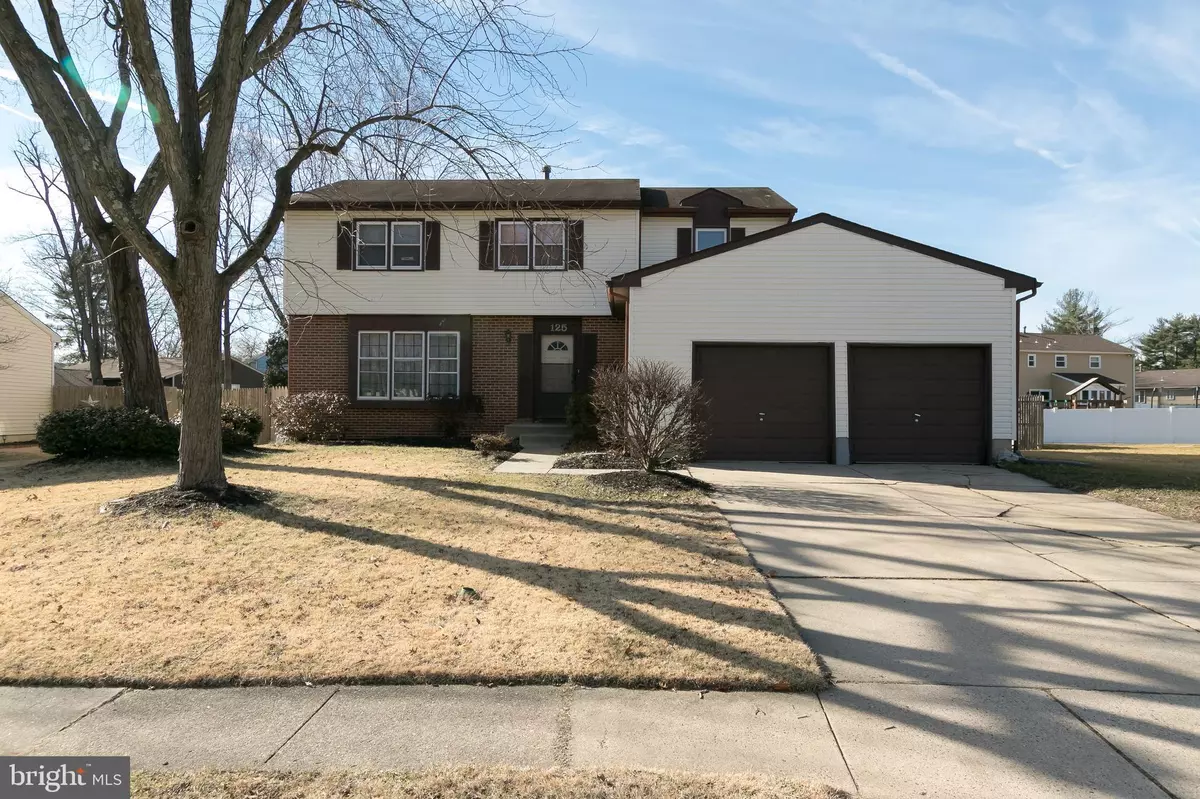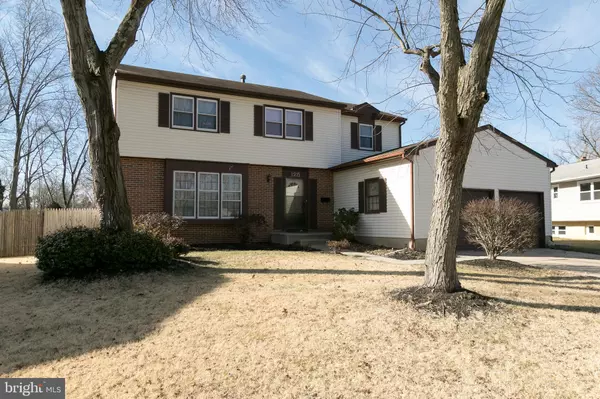$250,000
$250,000
For more information regarding the value of a property, please contact us for a free consultation.
125 WESTMINSTER DR Mount Laurel, NJ 08054
4 Beds
3 Baths
2,205 SqFt
Key Details
Sold Price $250,000
Property Type Single Family Home
Sub Type Detached
Listing Status Sold
Purchase Type For Sale
Square Footage 2,205 sqft
Price per Sqft $113
Subdivision Canterbury
MLS Listing ID NJBL325668
Sold Date 11/22/19
Style Colonial,Traditional
Bedrooms 4
Full Baths 2
Half Baths 1
HOA Y/N N
Abv Grd Liv Area 2,205
Originating Board BRIGHT
Year Built 1970
Annual Tax Amount $6,752
Tax Year 2019
Lot Size 0.382 Acres
Acres 0.38
Lot Dimensions 111.00 x 150.00
Property Description
Looking for a spacious home in Mt Laurel? The foyer invites you to most of the rooms on the main level. A great size living room with a window seat and wood floors that adjoins the dining. Updated kitchen with granite counter tops. The open floor plan flows into a family room with a wood burning fireplace centered with two sets of built in bookshelves. Sliding door open to a deck and and outdoor patio with a huge fence back yard. If storage is on your list the basement it's a blank slate. The upstairs foyer has a open area. The master is on the right and three others bedroom are down the hall on the left. The full hall with a double sink for those busy mornings. This home is priced accordingly. Close to shopping, dining and easy commute to all major highways as well as Philadelphia.Priced accordingly to sell as is. This is a great opportunity for someone wanting to add their personal touch. This price adjustment is for "as is" sale. There is a termite cert for the property.
Location
State NJ
County Burlington
Area Mount Laurel Twp (20324)
Zoning RES
Rooms
Other Rooms Living Room, Dining Room, Primary Bedroom, Bedroom 2, Bedroom 3, Bedroom 4, Kitchen, Family Room, Foyer, Laundry
Basement Unfinished, Sump Pump, Interior Access, Combination
Interior
Interior Features Built-Ins, Kitchen - Eat-In, Primary Bath(s), Stall Shower, Upgraded Countertops, Walk-in Closet(s), Wood Floors
Hot Water Natural Gas
Heating Forced Air
Cooling Central A/C
Flooring Wood, Vinyl, Carpet
Fireplaces Number 1
Fireplaces Type Brick, Mantel(s)
Equipment Built-In Microwave, Washer, Stove, Refrigerator, Range Hood, Oven/Range - Gas, Oven - Self Cleaning, Microwave, Dryer
Furnishings No
Fireplace Y
Appliance Built-In Microwave, Washer, Stove, Refrigerator, Range Hood, Oven/Range - Gas, Oven - Self Cleaning, Microwave, Dryer
Heat Source Natural Gas
Laundry Main Floor
Exterior
Exterior Feature Deck(s), Patio(s)
Parking Features Garage - Side Entry, Garage Door Opener, Inside Access
Garage Spaces 6.0
Fence Wood
Water Access N
Roof Type Shingle
Accessibility None
Porch Deck(s), Patio(s)
Attached Garage 2
Total Parking Spaces 6
Garage Y
Building
Lot Description Cleared, Front Yard, Irregular, Level, Rear Yard, SideYard(s)
Story 2
Foundation Block, Crawl Space
Sewer Public Sewer
Water Public
Architectural Style Colonial, Traditional
Level or Stories 2
Additional Building Above Grade, Below Grade
Structure Type Dry Wall
New Construction N
Schools
Elementary Schools Countryside E.S.
High Schools Lenape H.S.
School District Mount Laurel Township Public Schools
Others
Senior Community No
Tax ID 24-00902 02-00025
Ownership Fee Simple
SqFt Source Assessor
Acceptable Financing Cash, Conventional, FHA, FHA 203(k), VA
Horse Property N
Listing Terms Cash, Conventional, FHA, FHA 203(k), VA
Financing Cash,Conventional,FHA,FHA 203(k),VA
Special Listing Condition Standard
Read Less
Want to know what your home might be worth? Contact us for a FREE valuation!

Our team is ready to help you sell your home for the highest possible price ASAP

Bought with Paula E Jukel • American Realty Co.

GET MORE INFORMATION





