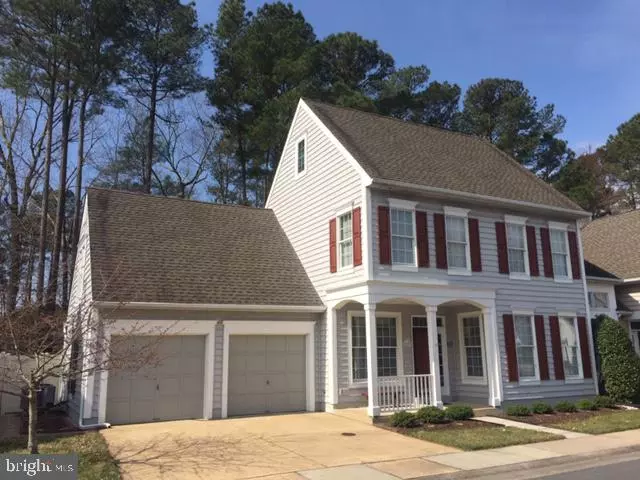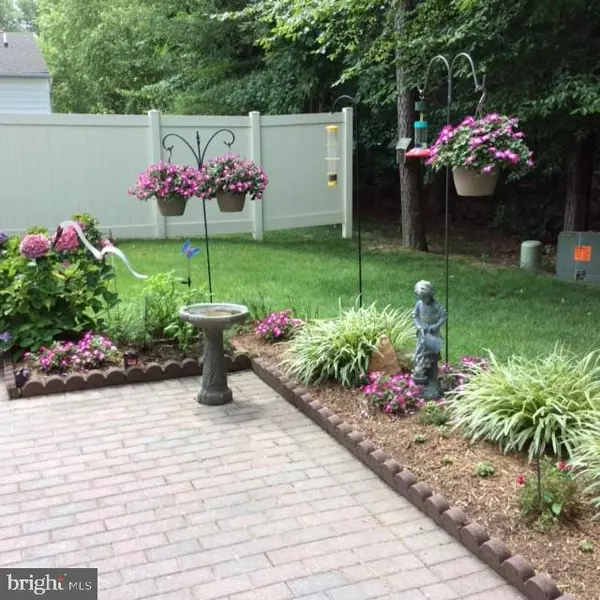$305,000
$315,000
3.2%For more information regarding the value of a property, please contact us for a free consultation.
28531 OAKMONT DR Easton, MD 21601
3 Beds
3 Baths
2,355 SqFt
Key Details
Sold Price $305,000
Property Type Townhouse
Sub Type End of Row/Townhouse
Listing Status Sold
Purchase Type For Sale
Square Footage 2,355 sqft
Price per Sqft $129
Subdivision Easton Club
MLS Listing ID MDTA134744
Sold Date 11/22/19
Style Colonial
Bedrooms 3
Full Baths 2
Half Baths 1
HOA Fees $136/qua
HOA Y/N Y
Abv Grd Liv Area 2,355
Originating Board BRIGHT
Year Built 1999
Annual Tax Amount $3,435
Tax Year 2019
Lot Size 4,050 Sqft
Acres 0.09
Lot Dimensions 0.00 x 0.00
Property Description
First time offered! Well maintained by original owners, this 3 bedroom, 2 1/2 bath end unit townhome has a 2-car garage and many updates. The perfect setting with a private feel, the southern exposure drenches the home with sunlight and is ideal for entertaining and the gardener. Comfortable floor plan with formal living room & dining room, office, a family room with gas fireplace adjacent to the kitchen and breakfast nook. This area opens to a slider to a lovely patio with a retractable awning & privacy fence overlooking the woods. Second floor has a spacious loft, master bedroom/bath with soaking tub and separate shower, 2 additional bedrooms, a bathroom and laundry. Convenient location just minutes to the YMCA and downtown Easton's fine amenities. Seller is offering 1 one-year Home Warranty. Settle in time to enjoy the community pool and tennis court!
Location
State MD
County Talbot
Zoning RESIDENTIAL
Rooms
Other Rooms Living Room, Dining Room, Primary Bedroom, Bedroom 2, Bedroom 3, Kitchen, Family Room, Den, Loft
Interior
Interior Features Breakfast Area, Carpet, Ceiling Fan(s), Crown Moldings, Dining Area, Family Room Off Kitchen, Primary Bath(s), Walk-in Closet(s), Window Treatments
Hot Water Electric
Heating Heat Pump(s)
Cooling Heat Pump(s), Ceiling Fan(s), Central A/C
Fireplaces Number 1
Equipment Built-In Range, Dishwasher, Disposal, Dryer, Exhaust Fan, Icemaker, Oven/Range - Gas, Refrigerator, Washer, Water Heater
Fireplace Y
Appliance Built-In Range, Dishwasher, Disposal, Dryer, Exhaust Fan, Icemaker, Oven/Range - Gas, Refrigerator, Washer, Water Heater
Heat Source Electric, Natural Gas
Laundry Upper Floor
Exterior
Parking Features Garage - Front Entry, Garage Door Opener
Garage Spaces 4.0
Amenities Available Common Grounds, Pool - Outdoor, Tennis Courts
Water Access N
Accessibility None
Attached Garage 2
Total Parking Spaces 4
Garage Y
Building
Lot Description Backs to Trees, Landscaping
Story 2
Sewer Public Sewer
Water Public
Architectural Style Colonial
Level or Stories 2
Additional Building Above Grade, Below Grade
New Construction N
Schools
School District Talbot County Public Schools
Others
HOA Fee Include Lawn Maintenance,Management,Pool(s),Road Maintenance,Snow Removal
Senior Community No
Tax ID 01-087088
Ownership Fee Simple
SqFt Source Assessor
Special Listing Condition Standard
Read Less
Want to know what your home might be worth? Contact us for a FREE valuation!

Our team is ready to help you sell your home for the highest possible price ASAP

Bought with Lawrence Albert Neviaser • Benson & Mangold, LLC

GET MORE INFORMATION





