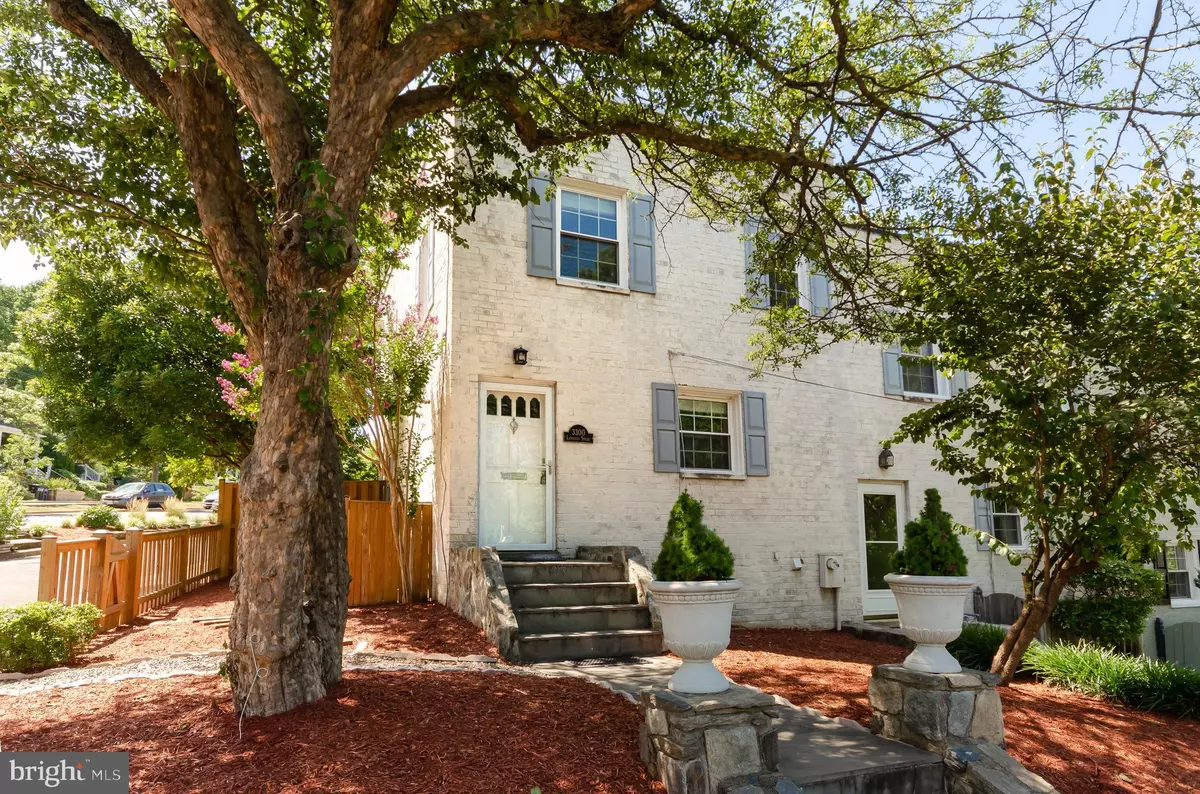$645,000
$649,000
0.6%For more information regarding the value of a property, please contact us for a free consultation.
3300 LANDOVER ST Alexandria, VA 22305
3 Beds
2 Baths
1,598 SqFt
Key Details
Sold Price $645,000
Property Type Townhouse
Sub Type End of Row/Townhouse
Listing Status Sold
Purchase Type For Sale
Square Footage 1,598 sqft
Price per Sqft $403
Subdivision Warwick Village
MLS Listing ID VAAX237964
Sold Date 11/20/19
Style Other
Bedrooms 3
Full Baths 2
HOA Y/N N
Abv Grd Liv Area 1,102
Originating Board BRIGHT
Year Built 1956
Annual Tax Amount $6,929
Tax Year 2018
Lot Size 3,257 Sqft
Acres 0.07
Property Description
Located in the heart of Del Ray and just steps from Reagan Airport, the new Amazon Hq and the proposed VA Tech campus, this brick end Townhome features 3 finished levels. The ample kitchen has been updated with SS appliances, granite counters and top of the line cabinets.Hardwood floors on the main and upper level complement an ample living/dining area with access to a large fieldstone patio, ideal for entertaining. The fully finished lower level has a full bath and laundry room but plenty of room for expansion. You will enjoy this bright home in a tranquil setting across the street from a City of Alexandria park that features a pool. This outstanding community does not have an HOA fee which makes it even more affordable. This home is back on the market, do not let opportunity pass you by to own an outstanding property with great appreciation potential. Open Sunday 10/13 12 p.m. - 3 p.m.
Location
State VA
County Alexandria City
Zoning RA
Rooms
Other Rooms Living Room, Bedroom 2, Bedroom 3, Kitchen, Basement, Bedroom 1, Bathroom 1
Basement Connecting Stairway, Fully Finished
Interior
Interior Features Combination Dining/Living, Floor Plan - Open, Recessed Lighting, Skylight(s), Wood Floors
Hot Water Natural Gas
Heating Radiator
Cooling Central A/C, Ceiling Fan(s)
Flooring Hardwood
Equipment Dishwasher, Disposal, Dryer - Front Loading, Icemaker, Oven/Range - Gas, Refrigerator, Washer - Front Loading
Fireplace N
Appliance Dishwasher, Disposal, Dryer - Front Loading, Icemaker, Oven/Range - Gas, Refrigerator, Washer - Front Loading
Heat Source Natural Gas
Exterior
Fence Fully, Wood
Water Access N
Accessibility None
Garage N
Building
Lot Description Corner
Story 3+
Sewer Public Sewer
Water Public
Architectural Style Other
Level or Stories 3+
Additional Building Above Grade, Below Grade
New Construction N
Schools
Elementary Schools Mount Vernon
Middle Schools George Washington
High Schools Alexandria City
School District Alexandria City Public Schools
Others
Senior Community No
Tax ID 015.03-06-49
Ownership Fee Simple
SqFt Source Assessor
Special Listing Condition Standard
Read Less
Want to know what your home might be worth? Contact us for a FREE valuation!

Our team is ready to help you sell your home for the highest possible price ASAP

Bought with Matthew A Kahn • Falls Realty

GET MORE INFORMATION





