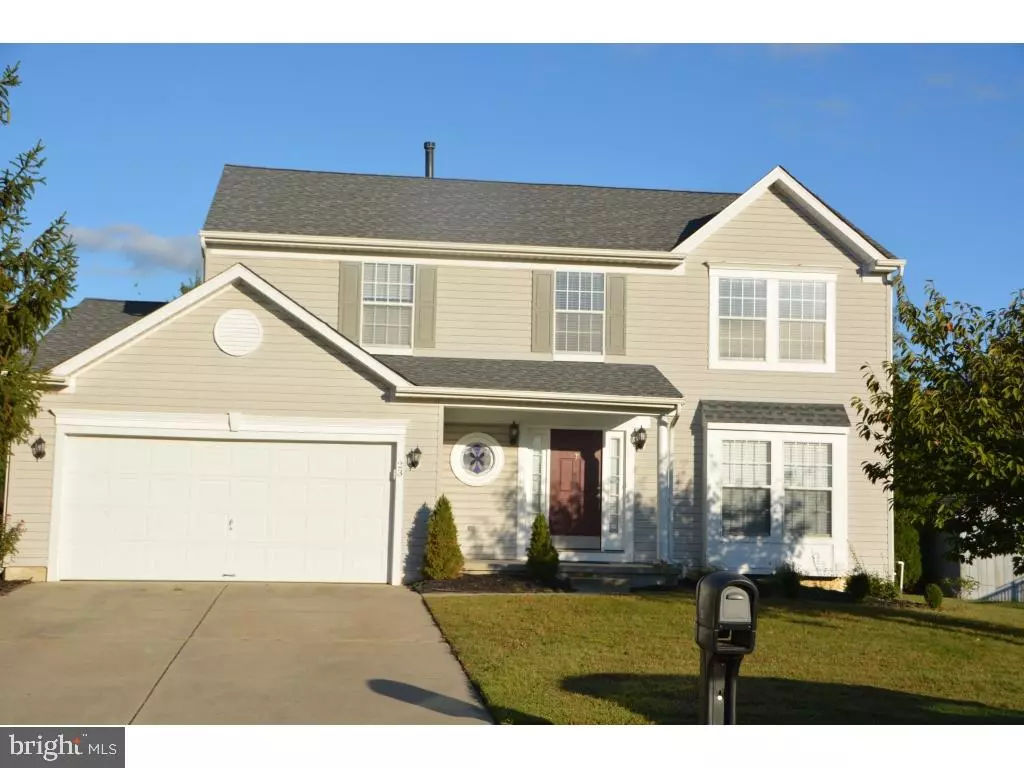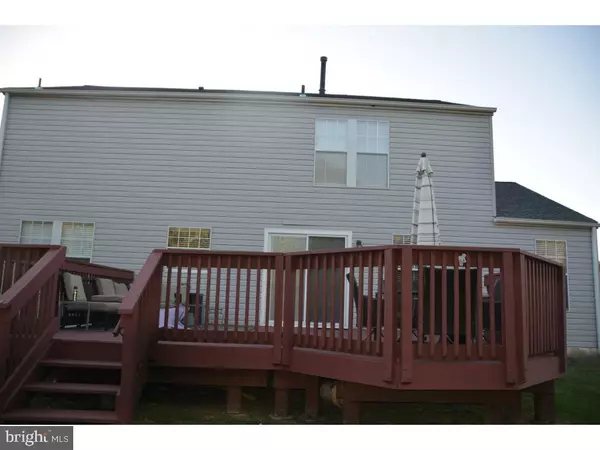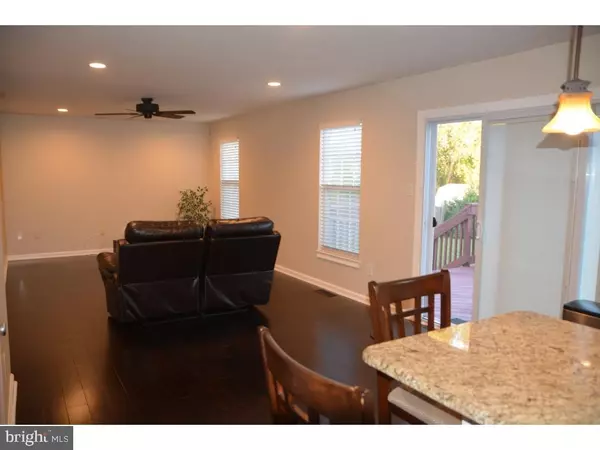$250,000
$239,900
4.2%For more information regarding the value of a property, please contact us for a free consultation.
23 ELSWORTH DR Sicklerville, NJ 08081
4 Beds
3 Baths
1,848 SqFt
Key Details
Sold Price $250,000
Property Type Single Family Home
Sub Type Detached
Listing Status Sold
Purchase Type For Sale
Square Footage 1,848 sqft
Price per Sqft $135
Subdivision Wyndam Hill
MLS Listing ID NJCD378482
Sold Date 11/20/19
Style Traditional
Bedrooms 4
Full Baths 2
Half Baths 1
HOA Y/N N
Abv Grd Liv Area 1,848
Originating Board BRIGHT
Year Built 1994
Annual Tax Amount $7,438
Tax Year 2019
Lot Size 0.300 Acres
Acres 0.3
Property Description
This home has it all and too good to be true for the asking price! House was totally remodeled in 2016. You don't have to worry about repairs and the longevity of the Roof, HVAC system with humidifier, water heater and stainless steel kitchen appliances (dishwasher, Microwave oven or Refrigerator and range) since they were all purchased new and installed in 2016. Your Floors (hardwood, ceramic tile and carpet, sliding doors with blinds between glass, Granite countertops, recessed lighting, ceiling fans and toilets were also purchased new and installed in 2016. Your Master bedroom has a custom walk-in shower and door as well as large walk-in closet. All your outdoor wood is capped to prevent/minimize water damage. Window treatments and fans are in most rooms. You'll love your large private backyard with trees, fire pit and a storage shed purchased in 2017 to hold overflow from the garage/basement and lawn equipment. You will also find a full basement with exercise equipment. To sum it up, this house is a true find that you will surely love. IT MAY NOT LAST LONG!!!
Location
State NJ
County Camden
Area Winslow Twp (20436)
Zoning RH
Rooms
Other Rooms Living Room, Dining Room, Primary Bedroom, Bedroom 2, Bedroom 3, Bedroom 4, Kitchen, Family Room, Laundry
Basement Full, Unfinished
Interior
Interior Features Dining Area, Primary Bath(s), Pantry, Upgraded Countertops, Walk-in Closet(s), Window Treatments, Ceiling Fan(s)
Hot Water Natural Gas
Heating Forced Air
Cooling Ceiling Fan(s), Central A/C
Flooring Carpet, Ceramic Tile, Hardwood
Equipment Dishwasher, Disposal, Microwave, Oven/Range - Gas, Refrigerator, Washer, Humidifier, Dryer - Gas, Water Heater
Appliance Dishwasher, Disposal, Microwave, Oven/Range - Gas, Refrigerator, Washer, Humidifier, Dryer - Gas, Water Heater
Heat Source Natural Gas
Laundry Main Floor
Exterior
Parking Features Garage Door Opener, Garage - Front Entry
Garage Spaces 6.0
Utilities Available Cable TV Available, Electric Available, Natural Gas Available
Water Access N
Roof Type Fiberglass,Architectural Shingle
Street Surface Black Top,Paved
Accessibility Low Pile Carpeting
Road Frontage Public
Attached Garage 2
Total Parking Spaces 6
Garage Y
Building
Lot Description Level, Partly Wooded
Story 2
Sewer Public Sewer
Water Public
Architectural Style Traditional
Level or Stories 2
Additional Building Above Grade
Structure Type Dry Wall
New Construction N
Schools
School District Winslow Township Public Schools
Others
Senior Community No
Tax ID 36-01204 01-00012
Ownership Fee Simple
SqFt Source Estimated
Acceptable Financing Cash, Conventional, FHA
Listing Terms Cash, Conventional, FHA
Financing Cash,Conventional,FHA
Special Listing Condition Standard
Read Less
Want to know what your home might be worth? Contact us for a FREE valuation!

Our team is ready to help you sell your home for the highest possible price ASAP

Bought with Tiffanie C Radomicki • Empower Real Estate, LLC

GET MORE INFORMATION





