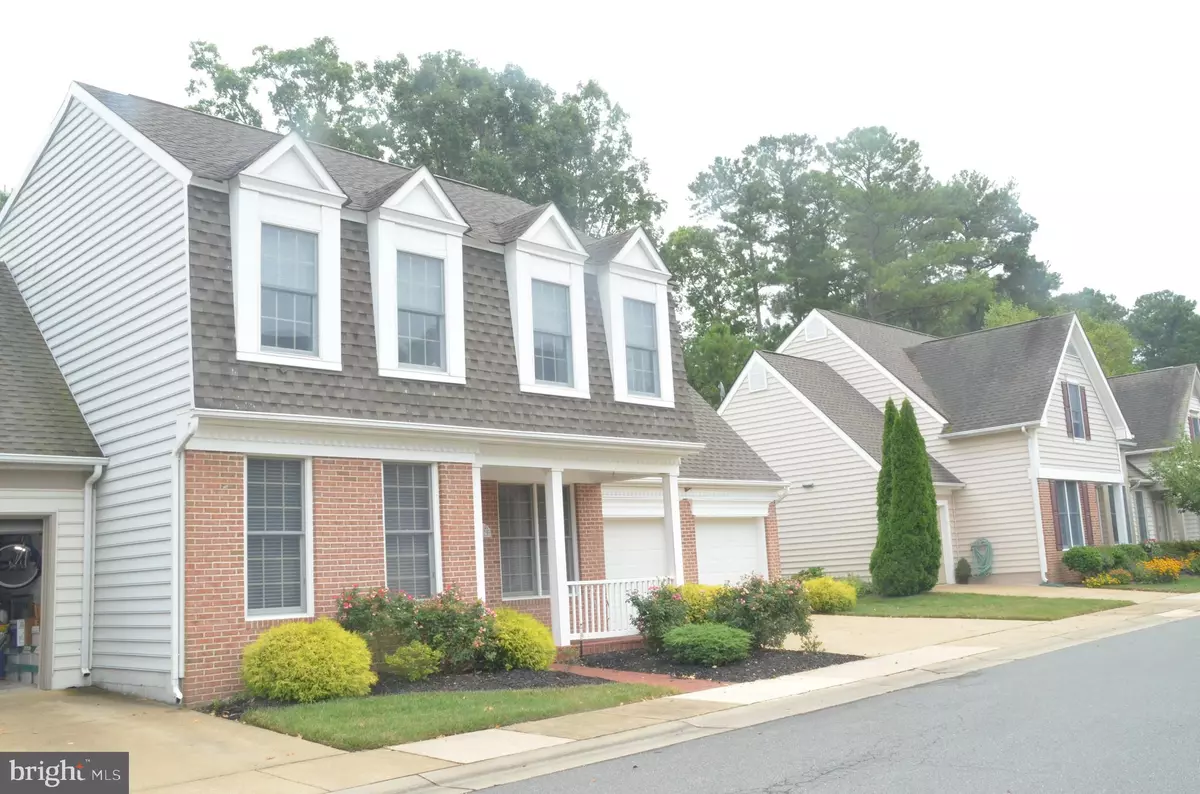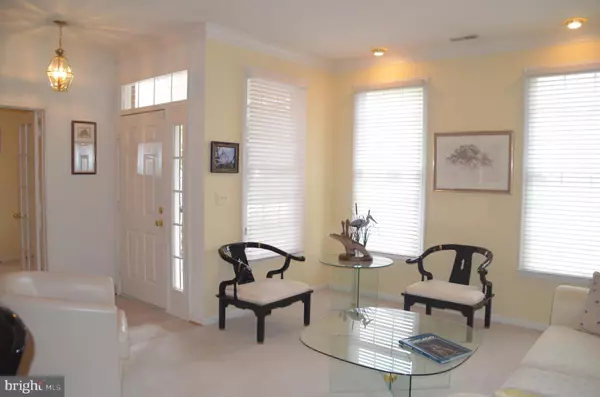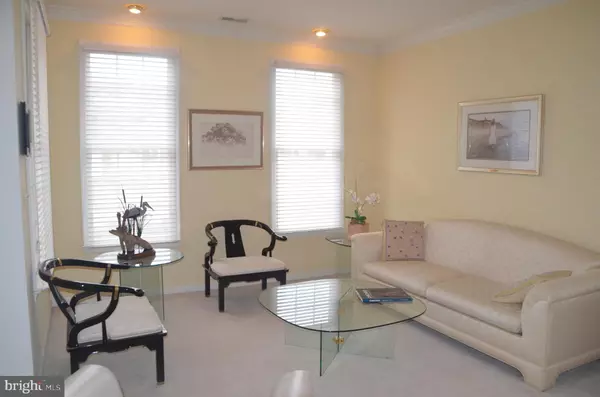$310,000
$315,000
1.6%For more information regarding the value of a property, please contact us for a free consultation.
7579 TOUR DR Easton, MD 21601
3 Beds
3 Baths
2,355 SqFt
Key Details
Sold Price $310,000
Property Type Single Family Home
Sub Type Detached
Listing Status Sold
Purchase Type For Sale
Square Footage 2,355 sqft
Price per Sqft $131
Subdivision Easton Club
MLS Listing ID MDTA100003
Sold Date 11/19/19
Style Traditional
Bedrooms 3
Full Baths 3
HOA Fees $136/qua
HOA Y/N Y
Abv Grd Liv Area 2,355
Originating Board BRIGHT
Year Built 1999
Annual Tax Amount $3,435
Tax Year 2019
Lot Size 4,050 Sqft
Acres 0.09
Lot Dimensions 0.00 x 0.00
Property Description
MOVE-IN CONDITION. Main floor full bath to accommodate 1st floor Master Bedroom/Family Room. Space for everyone: LR/DR, Library, Bonus Room. Wonderful screened-in porch overlooks brick patio and scenic, pond view. End of street location. It's all here, Ready to go
Location
State MD
County Talbot
Zoning RESIDENTIAL
Direction Southwest
Rooms
Other Rooms Living Room, Dining Room, Primary Bedroom, Bedroom 2, Bedroom 3, Kitchen, Family Room, Library, Foyer, Breakfast Room, Laundry, Bathroom 3, Bonus Room, Primary Bathroom, Full Bath
Interior
Interior Features Attic, Breakfast Area, Carpet, Ceiling Fan(s), Combination Dining/Living, Entry Level Bedroom, Family Room Off Kitchen, Floor Plan - Open, Kitchen - Gourmet, Primary Bath(s), Recessed Lighting, Built-Ins, Stall Shower, Upgraded Countertops, Walk-in Closet(s), Window Treatments, Crown Moldings, Soaking Tub
Hot Water Electric
Heating Forced Air, Central
Cooling Ceiling Fan(s), Central A/C, Heat Pump(s)
Flooring Carpet, Ceramic Tile
Fireplaces Number 1
Fireplaces Type Fireplace - Glass Doors, Gas/Propane
Equipment Dishwasher, Disposal, Exhaust Fan, Icemaker, Oven - Self Cleaning, Oven - Single, Oven/Range - Gas, Refrigerator, Stove, Washer, Water Heater
Furnishings No
Fireplace Y
Window Features Screens,Sliding,Vinyl Clad,Triple Pane
Appliance Dishwasher, Disposal, Exhaust Fan, Icemaker, Oven - Self Cleaning, Oven - Single, Oven/Range - Gas, Refrigerator, Stove, Washer, Water Heater
Heat Source Electric
Laundry Upper Floor, Washer In Unit
Exterior
Exterior Feature Patio(s), Porch(es), Screened, Brick
Parking Features Garage - Front Entry, Garage Door Opener, Inside Access
Garage Spaces 4.0
Utilities Available Cable TV
Amenities Available Common Grounds, Pier/Dock, Pool - Outdoor, Swimming Pool, Tennis Courts
Water Access N
View Garden/Lawn, Golf Course, Pond, Scenic Vista
Roof Type Composite
Street Surface Concrete
Accessibility 2+ Access Exits, Level Entry - Main, Ramp - Main Level, Vehicle Transfer Area
Porch Patio(s), Porch(es), Screened, Brick
Road Frontage Private, Road Maintenance Agreement
Attached Garage 2
Total Parking Spaces 4
Garage Y
Building
Story 1.5
Foundation Slab
Sewer Public Sewer
Water Public
Architectural Style Traditional
Level or Stories 1.5
Additional Building Above Grade, Below Grade
Structure Type 2 Story Ceilings,Dry Wall,High
New Construction N
Schools
Elementary Schools Easton-Moton
Middle Schools Easton
High Schools Easton
School District Talbot County Public Schools
Others
Pets Allowed Y
HOA Fee Include Common Area Maintenance,Lawn Maintenance,Management,Pier/Dock Maintenance,Pool(s),Reserve Funds,Road Maintenance,Snow Removal
Senior Community No
Tax ID 01-087339
Ownership Fee Simple
SqFt Source Estimated
Security Features Carbon Monoxide Detector(s),Smoke Detector
Horse Property N
Special Listing Condition Standard
Pets Allowed No Pet Restrictions
Read Less
Want to know what your home might be worth? Contact us for a FREE valuation!

Our team is ready to help you sell your home for the highest possible price ASAP

Bought with Traci L Jordan • Meredith Fine Properties

GET MORE INFORMATION





