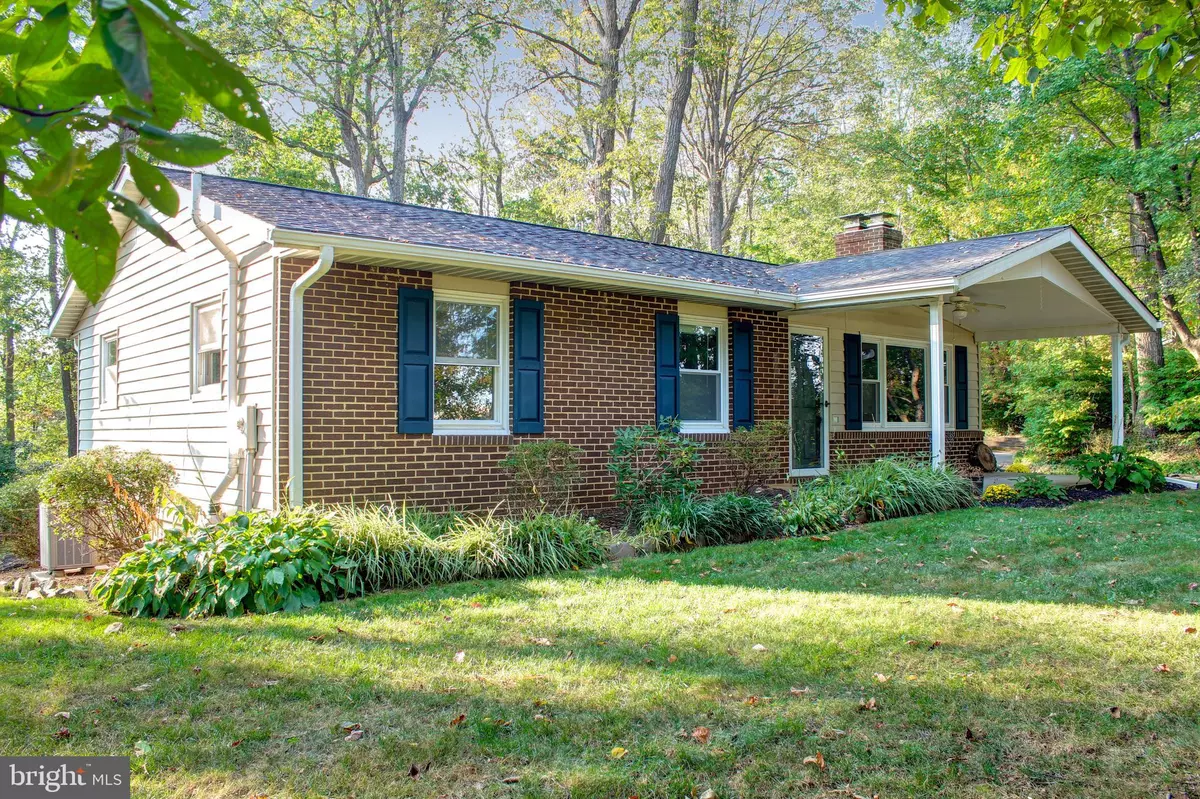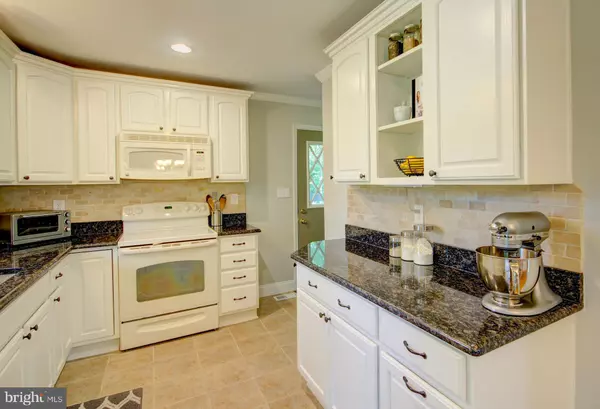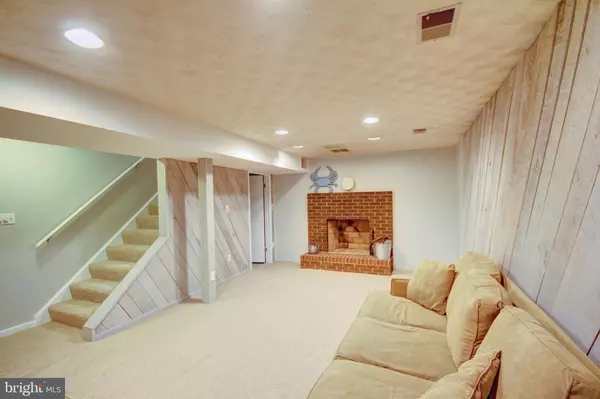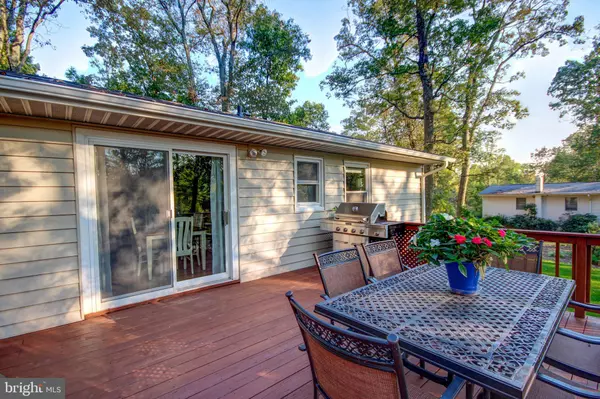$319,900
$349,900
8.6%For more information regarding the value of a property, please contact us for a free consultation.
4934 FLEMING RD Mount Airy, MD 21771
3 Beds
2 Baths
1,744 SqFt
Key Details
Sold Price $319,900
Property Type Single Family Home
Sub Type Detached
Listing Status Sold
Purchase Type For Sale
Square Footage 1,744 sqft
Price per Sqft $183
Subdivision None Available
MLS Listing ID MDCR192010
Sold Date 11/15/19
Style Ranch/Rambler
Bedrooms 3
Full Baths 2
HOA Y/N N
Abv Grd Liv Area 1,144
Originating Board BRIGHT
Year Built 1977
Annual Tax Amount $3,374
Tax Year 2018
Lot Size 1.026 Acres
Acres 1.03
Property Description
Beautiful, fully updated single floor living on PRIVATE (Landscaped grounds with stone walls give a park like setting) Lot close to Mt Airy, Eldersburg and Rt 70! NEW ROOF (Aug 2019) with CertainTeed Landmark shingles, 50 year transferable warranty; Entire home freshly painted; NEW (Aug 2019) gutters and downspouts with Bulldog Gutter Guard with 25 year No Clog Warranty, NEW (April 2019) Rheem Performance water heater and Energy efficient replacement windows. **** Main level has hardwood floors throughout; brick fireplace w/stainless steel liner in living room, recessed lighting, custom kitchen w/granite counters, Granite prep bar, white ceramic tile floor, recessed lighting and custom cabinets; separate dining room w/slider to deck; 3 bedrooms; full bath feat. Custom remodel (Aug 2019) with white Carrara marble tile floor, tub to ceiling classic white subway tile, all new plumbing fixtures, new vanity and toilet; Custom handmade molding including recessed panel wainscoting in dining room, crown molding, colonial baseboard, new main level interior solid core doors and hardware and craftsman style door and window casings. **** Fully finished basement with new carpet (Sept 2019), fresh paint, brick fireplace (#2) also with stainless steel liner, recessed lighting and a full bath; Unfinished section of basement has laundry (new front loading washer and dryer) and ample storage with built in shelves. **** Outside living is wonderful with a relaxation/meditation Garden, Covered front porch overlooking farmland, covered deck off kitchen, 20 x 15 deck off dining room, 2 sheds, 2 car carport and a FLAT landscaped yard. **** Take a look at the photos, it s really THAT nice.
Location
State MD
County Carroll
Zoning R
Rooms
Other Rooms Living Room, Dining Room, Primary Bedroom, Bedroom 2, Bedroom 3, Kitchen, Family Room
Basement Full, Fully Finished, Outside Entrance, Interior Access, Rear Entrance
Main Level Bedrooms 3
Interior
Interior Features Carpet, Ceiling Fan(s), Dining Area, Entry Level Bedroom, Family Room Off Kitchen, Floor Plan - Open, Kitchen - Gourmet, Upgraded Countertops, Wood Floors
Heating Heat Pump(s)
Cooling Central A/C
Fireplaces Number 2
Fireplaces Type Brick
Equipment Built-In Microwave, Built-In Range, Dishwasher, Dryer - Front Loading, ENERGY STAR Clothes Washer, Oven/Range - Electric, Washer
Fireplace Y
Appliance Built-In Microwave, Built-In Range, Dishwasher, Dryer - Front Loading, ENERGY STAR Clothes Washer, Oven/Range - Electric, Washer
Heat Source Electric
Exterior
Garage Spaces 4.0
Carport Spaces 2
Water Access N
Roof Type Architectural Shingle
Accessibility None
Total Parking Spaces 4
Garage N
Building
Story 2
Sewer On Site Septic
Water Well
Architectural Style Ranch/Rambler
Level or Stories 2
Additional Building Above Grade, Below Grade
New Construction N
Schools
School District Carroll County Public Schools
Others
Senior Community No
Tax ID 0709018816
Ownership Fee Simple
SqFt Source Assessor
Special Listing Condition Standard
Read Less
Want to know what your home might be worth? Contact us for a FREE valuation!

Our team is ready to help you sell your home for the highest possible price ASAP

Bought with Jennifer Turner • RE/MAX Realty Group

GET MORE INFORMATION





