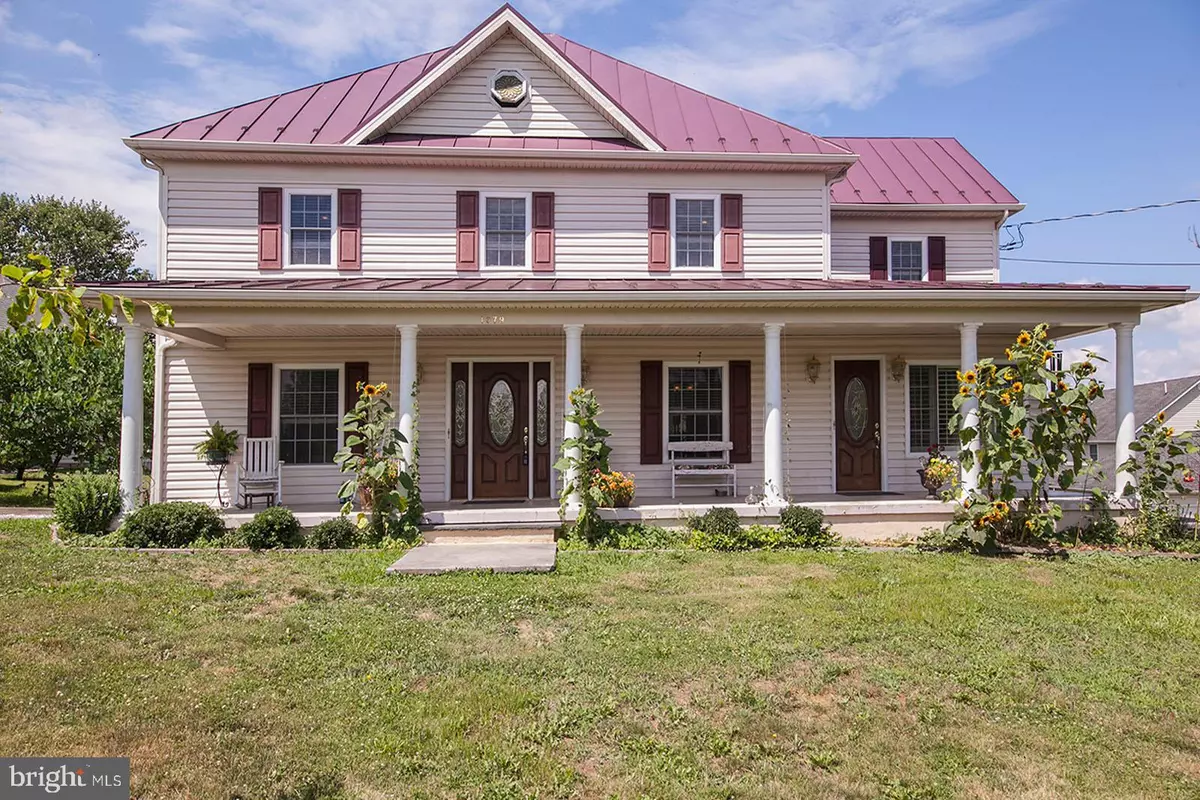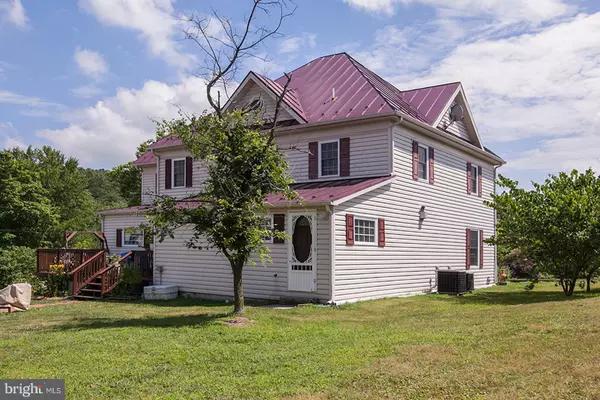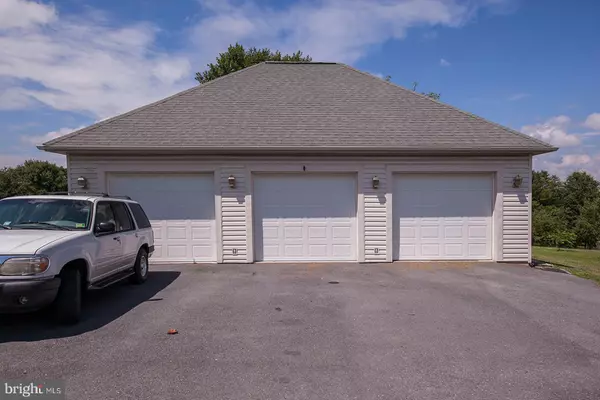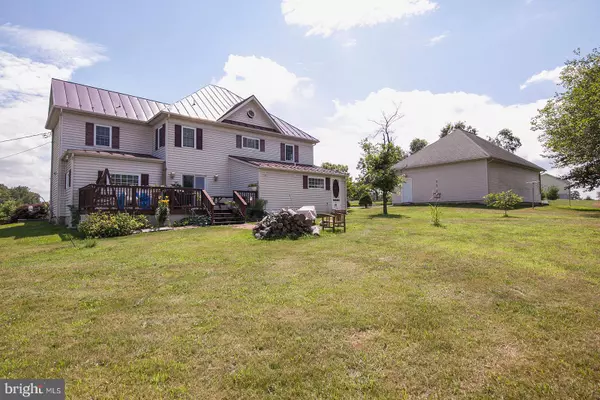$415,000
$434,900
4.6%For more information regarding the value of a property, please contact us for a free consultation.
1379 CEDAR GROVE RD Winchester, VA 22603
3 Beds
3 Baths
2,734 SqFt
Key Details
Sold Price $415,000
Property Type Single Family Home
Sub Type Detached
Listing Status Sold
Purchase Type For Sale
Square Footage 2,734 sqft
Price per Sqft $151
Subdivision Hicks Meadow
MLS Listing ID VAFV151706
Sold Date 11/15/19
Style Colonial
Bedrooms 3
Full Baths 3
HOA Y/N N
Abv Grd Liv Area 2,734
Originating Board BRIGHT
Year Built 1911
Annual Tax Amount $2,102
Tax Year 2019
Lot Size 4.410 Acres
Acres 4.41
Property Description
This remodeled farmhouse built in 1911 sits on 4+acres, located on a rise overlooking two ponds (one is included with the property) and beautiful scenic views. The home has a standing seam metal roof, 3 car detached garage with a workshop, storage shed and tons of paved parking. The deck is plumbed for propane for a gas grill and there is even a fire pit, perfect for entertaining. Beautiful cherry wood cabinets in kitchen and master bath. Possible 4th bedroom, craft room, nursey or sitting room off the master bedroom. The full size attic can be used for storage or can be finished into another room. Freshly painted throughout, new carpet, new stainless appliances, new washer & dryer, new furnace and new sump pump. Transferable warranty on kitchen appliances and washer and dryer. Dual zone HVAC. Attic fan with thermostat. RainSoft water treatment system. The owners currently use Comcast internet/cable and the house is wired for Dish Network. No HOA. Home business potential. Located in a very quiet area, yet close to town.
Location
State VA
County Frederick
Zoning RA
Rooms
Other Rooms Living Room, Dining Room, Primary Bedroom, Bedroom 2, Kitchen, Family Room, Bedroom 1, Other, Office, Bathroom 1, Attic, Primary Bathroom
Interior
Interior Features Breakfast Area, Built-Ins, Carpet, Combination Kitchen/Dining, Dining Area, Kitchen - Eat-In, Kitchen - Island, Primary Bath(s), Water Treat System, Crown Moldings, Attic, Ceiling Fan(s), Floor Plan - Traditional, WhirlPool/HotTub, Window Treatments
Hot Water Electric
Heating Central, Programmable Thermostat, Zoned
Cooling Central A/C, Programmable Thermostat, Attic Fan, Zoned
Flooring Carpet, Marble, Ceramic Tile
Fireplaces Number 1
Fireplaces Type Fireplace - Glass Doors, Gas/Propane
Equipment Dishwasher, Dryer - Electric, Refrigerator, Stainless Steel Appliances, Stove, Washer, Water Conditioner - Owned, Water Heater, Range Hood, Oven/Range - Electric, Icemaker
Fireplace Y
Window Features Insulated,Screens
Appliance Dishwasher, Dryer - Electric, Refrigerator, Stainless Steel Appliances, Stove, Washer, Water Conditioner - Owned, Water Heater, Range Hood, Oven/Range - Electric, Icemaker
Heat Source Propane - Leased
Laundry Main Floor
Exterior
Parking Features Garage - Front Entry, Additional Storage Area
Garage Spaces 13.0
Utilities Available Cable TV
Water Access N
View Garden/Lawn, Panoramic, Pond
Roof Type Metal
Accessibility Level Entry - Main
Total Parking Spaces 13
Garage Y
Building
Story 2
Sewer Septic > # of BR
Water Well, Conditioner, Filter
Architectural Style Colonial
Level or Stories 2
Additional Building Above Grade, Below Grade
New Construction N
Schools
School District Frederick County Public Schools
Others
Senior Community No
Tax ID 31 A 7E
Ownership Fee Simple
SqFt Source Assessor
Special Listing Condition Standard
Read Less
Want to know what your home might be worth? Contact us for a FREE valuation!

Our team is ready to help you sell your home for the highest possible price ASAP

Bought with Lisa McClinton • CENTURY 21 New Millennium

GET MORE INFORMATION





