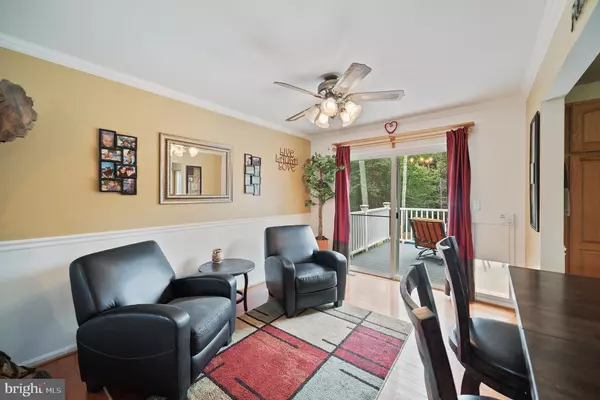$370,000
$387,900
4.6%For more information regarding the value of a property, please contact us for a free consultation.
164 OAK DR Pasadena, MD 21122
4 Beds
3 Baths
1,936 SqFt
Key Details
Sold Price $370,000
Property Type Single Family Home
Sub Type Detached
Listing Status Sold
Purchase Type For Sale
Square Footage 1,936 sqft
Price per Sqft $191
Subdivision Chelsea Beach
MLS Listing ID MDAA410950
Sold Date 11/15/19
Style Split Foyer
Bedrooms 4
Full Baths 2
Half Baths 1
HOA Y/N N
Abv Grd Liv Area 968
Originating Board BRIGHT
Year Built 1977
Annual Tax Amount $3,323
Tax Year 2018
Lot Size 0.530 Acres
Acres 0.53
Property Description
WELCOME HOME To this AMAZINGLY Well Maintained & UPDATED Home in water privileged Chelsea Beach! Owners have Spared No Cost in the Upgrades! Must see this great 4BR 2.5 BA on OVER A 1/2 Acre Lot BACKING TO THE WOODS for PRIVACY!! *Hardwood Floors *Recessed Lights *2 Master Bedrooms *Awesome UPDATED Lower Level w/New Bathroom, Bedroom, Carpet* Get Cozy from the warmth of the Pellet Stove in Lower Level Family Room. Sliders to Patio & Deck areas *New Well Pump w/Automatic Water Filter *OPEN FLOOR PLAN *Chesapeake School District & The List Goes ON!!! 2 level Custom Deck surrounds the above ground pool. Patio area great for BBQ. Large detached workshop and separate shed. Plenty of storage. SELLER HAS INCLUDED A HOME WARRANTY! MAKE THIS HOME YOURS BEFORE ITS TOO LATE!
Location
State MD
County Anne Arundel
Zoning R2
Rooms
Other Rooms Living Room, Dining Room, Primary Bedroom, Bedroom 2, Bedroom 3, Kitchen, Family Room, Bathroom 2, Primary Bathroom
Basement Daylight, Full, Fully Finished, Full, Heated, Improved, Interior Access, Outside Entrance, Rear Entrance, Sump Pump, Walkout Level
Interior
Interior Features Combination Kitchen/Dining, Combination Dining/Living, Crown Moldings, Dining Area, Floor Plan - Open, Recessed Lighting, Upgraded Countertops, Walk-in Closet(s), Water Treat System, Window Treatments, Wood Floors, Attic, Built-Ins, Carpet, Ceiling Fan(s), Chair Railings, Exposed Beams, Kitchen - Gourmet, Kitchen - Island, Pantry, Tub Shower, Wainscotting
Heating Heat Pump(s)
Cooling Central A/C, Ceiling Fan(s)
Flooring Hardwood, Ceramic Tile, Carpet
Fireplaces Number 1
Fireplaces Type Other
Equipment Built-In Microwave, Dishwasher, Dryer - Electric, Exhaust Fan, Oven/Range - Electric, Refrigerator, Water Heater
Fireplace Y
Window Features Screens
Appliance Built-In Microwave, Dishwasher, Dryer - Electric, Exhaust Fan, Oven/Range - Electric, Refrigerator, Water Heater
Heat Source Electric
Exterior
Exterior Feature Deck(s), Patio(s), Brick
Fence Partially, Rear
Pool Above Ground, Vinyl
Waterfront N
Water Access Y
Water Access Desc Private Access,Boat - Powered,Canoe/Kayak,Fishing Allowed
View Trees/Woods, Other
Accessibility None
Porch Deck(s), Patio(s), Brick
Garage N
Building
Lot Description Backs to Trees, Front Yard, Level, Private, Rear Yard, Trees/Wooded
Story 2
Sewer On Site Septic
Water Well
Architectural Style Split Foyer
Level or Stories 2
Additional Building Above Grade, Below Grade
New Construction N
Schools
Elementary Schools Jacobsville
Middle Schools Chesapeake Bay
High Schools Chesapeake
School District Anne Arundel County Public Schools
Others
Senior Community No
Tax ID 020318590010533
Ownership Fee Simple
SqFt Source Assessor
Horse Property N
Special Listing Condition Standard
Read Less
Want to know what your home might be worth? Contact us for a FREE valuation!

Our team is ready to help you sell your home for the highest possible price ASAP

Bought with Kevin P Carroll • Douglas Realty LLC

GET MORE INFORMATION





