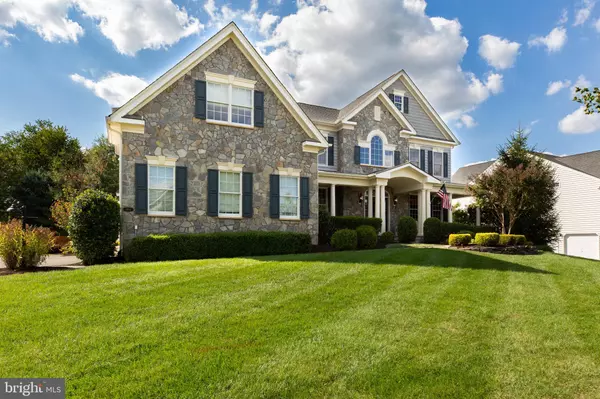$935,000
$975,000
4.1%For more information regarding the value of a property, please contact us for a free consultation.
5614 GARNETTS FARM DR Haymarket, VA 20169
4 Beds
5 Baths
6,471 SqFt
Key Details
Sold Price $935,000
Property Type Single Family Home
Sub Type Detached
Listing Status Sold
Purchase Type For Sale
Square Footage 6,471 sqft
Price per Sqft $144
Subdivision Dominion Valley Country Club
MLS Listing ID VAPW478416
Sold Date 11/12/19
Style Colonial
Bedrooms 4
Full Baths 4
Half Baths 1
HOA Fees $154/mo
HOA Y/N Y
Abv Grd Liv Area 5,127
Originating Board BRIGHT
Year Built 2011
Annual Tax Amount $9,996
Tax Year 2019
Lot Size 0.493 Acres
Acres 0.49
Property Description
*Stunning Harding Farmhouse Estate on .49 Acre Lot Backing to Mature Trees*Gated Golf Community with Resort Style Amenities*Perfect Home for Entertaining*3 Car Side Load Garage with Extended Driveway*Charming Front Porch with Flagstone*Stunning Two Story Foyer with Elegant Oak Dual Staircase*Large Palladian Chef's Kitchen includes Sunlit Breakfast Area, Glazed Cabinets, Built-In Refrigerator, 6 Burner Gas Range with Range Hood, Granite with Ogee Edge, Wall Oven, Built-In Microwave, Classic Subway Tile Backsplash, Under Cabinet Lighting, Desk Area, Extended Center Island with Pendant Lights and Walk-In Pantry with Custom Shelves and Drawers*Gleaming Brazilian Cherry Hardwood Floors Throughout Main Level and Upper Level Landing*Custom Window Treatments*Decorative Paint*Updated Light Fixtures*Whole House Speaker System*Two Story Expanded Family Room with Gas Fireplace, Dramatic Coffered Ceiling, Ceiling Fans and Secondary Staircase*Light Filled Sun Room Addition with Ceramic Tile*Private Study with Elegant French Doors, Bay Window, and Handsome Built-In Desk with Granite*Formal Living and Dining Rooms with Tray Ceiling, Crown and Shadow Box Molding*Mud Room with Built-In Cubbies (Drop Zone)*Laundry Room includes Conveying Front Load Washer and Dryer, Wash Tub, Storage Cabinets with Backsplash and Custom Organizer*Grand Master Suite Features a Tray Ceiling, Elegant Columns, Sitting Room, and Three Walk-In Closets*Luxury Master Bath includes a Tray Ceiling, Soaking Tub, Spa Shower, Double Vanities with Granite, Private Water Closet and Grand Dressing Room with Custom Closet Organizer*Princess Suite with Full Bath and Walk-In Closet with Custom Closet Organizer*Two Additional Spacious Bedrooms with Custom Closet Organizers and Jack & Jill Bath Complete the Upper Level*Light Filled Basement with Open Recreation Area, Exercise Room, Full Bath and Large Storage Room with Egress Window for Future 5th Bedroom*Painted Garage with Epoxy Floor*Outdoor Living Includes Paver Patio with Outdoor Kitchen, Fire Pit with Seating Wall, Natural Gas Line for Grill, and Fenced Rear Yard*Professionally Landscaped with Zoned Irrigation*Excellent Schools Located Inside of Community*Minutes to Major Commuter Rts I-66, 29. 50, 15*Upscale Shopping and Dining*Dominion Valley Amenities include Controlled Gated Access, 4 Private Outdoor Pools and 1 Indoor Pool, Exercise Room, Clubhouse, 6 Tennis Courts, 3 Basketball Courts and Sand Volleyball, 2 Stocked Fishing Ponds, Multiple Tot Lots, Trash and Recycling Removal, Snow Removal, 17 Miles of Walking/Biking Trails, Common Area Maintenance and Arnold Palmer Champion Golf Course.
Location
State VA
County Prince William
Zoning RPC
Rooms
Other Rooms Living Room, Dining Room, Primary Bedroom, Sitting Room, Bedroom 2, Bedroom 3, Bedroom 4, Kitchen, Family Room, Basement, Breakfast Room, Study, Exercise Room, Laundry, Mud Room
Basement Windows, Walkout Stairs, Sump Pump, Space For Rooms, Partially Finished, Improved, Full, Connecting Stairway, Heated, Interior Access, Rear Entrance
Interior
Interior Features Breakfast Area, Built-Ins, Carpet, Ceiling Fan(s), Chair Railings, Crown Moldings, Dining Area, Double/Dual Staircase, Family Room Off Kitchen, Floor Plan - Open, Formal/Separate Dining Room, Kitchen - Eat-In, Kitchen - Gourmet, Kitchen - Island, Kitchen - Table Space, Pantry, Recessed Lighting, Walk-in Closet(s), Window Treatments, Wood Floors, Additional Stairway, Primary Bath(s), Soaking Tub
Heating Zoned, Forced Air
Cooling Central A/C, Ceiling Fan(s)
Flooring Carpet, Ceramic Tile, Hardwood
Fireplaces Number 1
Fireplaces Type Mantel(s), Gas/Propane
Equipment Built-In Microwave, Commercial Range, Dishwasher, Disposal, Dryer, Dryer - Front Loading, Energy Efficient Appliances, Exhaust Fan, Humidifier, Oven - Wall, Range Hood, Refrigerator, Stainless Steel Appliances, Washer - Front Loading, Water Heater
Fireplace Y
Appliance Built-In Microwave, Commercial Range, Dishwasher, Disposal, Dryer, Dryer - Front Loading, Energy Efficient Appliances, Exhaust Fan, Humidifier, Oven - Wall, Range Hood, Refrigerator, Stainless Steel Appliances, Washer - Front Loading, Water Heater
Heat Source Natural Gas
Exterior
Exterior Feature Patio(s)
Parking Features Garage - Side Entry
Garage Spaces 3.0
Amenities Available Basketball Courts, Bike Trail, Common Grounds, Dining Rooms, Exercise Room, Fitness Center, Gated Community, Gift Shop, Golf Course, Golf Course Membership Available, Horse Trails, Jog/Walk Path, Party Room, Picnic Area, Pier/Dock, Pool - Indoor, Pool - Outdoor, Putting Green, Security, Tennis Courts, Tot Lots/Playground, Volleyball Courts
Water Access N
Roof Type Architectural Shingle
Accessibility None
Porch Patio(s)
Attached Garage 3
Total Parking Spaces 3
Garage Y
Building
Lot Description Front Yard, Landscaping, Level, Premium, Rear Yard
Story 3+
Sewer Public Sewer
Water Public
Architectural Style Colonial
Level or Stories 3+
Additional Building Above Grade, Below Grade
Structure Type 2 Story Ceilings,9'+ Ceilings,Beamed Ceilings,Dry Wall,Tray Ceilings
New Construction N
Schools
Elementary Schools Alvey
Middle Schools Ronald Wilson Reagan
High Schools Battlefield
School District Prince William County Public Schools
Others
HOA Fee Include Common Area Maintenance,Management,Pier/Dock Maintenance,Pool(s),Reserve Funds,Road Maintenance,Security Gate,Snow Removal,Trash,Other
Senior Community No
Tax ID 7399-20-2016
Ownership Fee Simple
SqFt Source Estimated
Security Features Electric Alarm
Acceptable Financing Cash, Conventional, FHA, VA
Listing Terms Cash, Conventional, FHA, VA
Financing Cash,Conventional,FHA,VA
Special Listing Condition Standard
Read Less
Want to know what your home might be worth? Contact us for a FREE valuation!

Our team is ready to help you sell your home for the highest possible price ASAP

Bought with Howard J Swede • Keller Williams Realty/Lee Beaver & Assoc.

GET MORE INFORMATION





