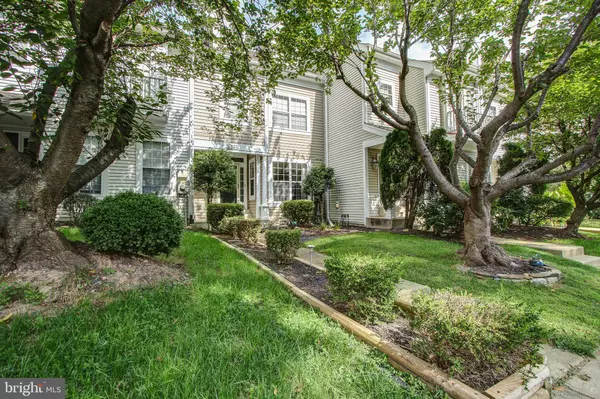$424,900
$424,900
For more information regarding the value of a property, please contact us for a free consultation.
17822 SHOTLEY BRIDGE PL Olney, MD 20832
3 Beds
4 Baths
1,493 SqFt
Key Details
Sold Price $424,900
Property Type Townhouse
Sub Type Interior Row/Townhouse
Listing Status Sold
Purchase Type For Sale
Square Footage 1,493 sqft
Price per Sqft $284
Subdivision Hallowell
MLS Listing ID MDMC677398
Sold Date 11/07/19
Style Colonial
Bedrooms 3
Full Baths 3
Half Baths 1
HOA Fees $110/mo
HOA Y/N Y
Abv Grd Liv Area 1,493
Originating Board BRIGHT
Year Built 1993
Annual Tax Amount $4,018
Tax Year 2019
Lot Size 1,700 Sqft
Acres 0.04
Property Description
This Stylish Open Floor Plan will captivate you! As you enter the main level of this Welcoming Home, you will love the Elegance of the 2 Story Living Room with a Wall of Windows (with remote control blinds for upper windows) that fills the home with light. Featuring Hardwood Floors throughout, this level also has a Formal Dining Room, Updated Kitchen and Powder Room.The Upper Level features Hardwood Floors and 2 Bedrooms + Shared Bathroom. The 4th level has a gorgeous Master Bedroom Suite with large Bathroom and Loft. The walk-out Lower Level features a huge Recreation Room with woodturning Fireplace, additional Finished Room, Laundry/Utility room and Full Bathroom. This home is in a great location backing to woods for a true sense of privacy. The deck and fenced backyard patio will offer great opportunities for entertainment or time alone.Just a stones through from the center of Olney, Lake Hallowell is a special community offering a lake, swimming pool, tennis courts, walking trails and the list goes on!
Location
State MD
County Montgomery
Zoning 011
Rooms
Other Rooms Living Room, Dining Room, Primary Bedroom, Bedroom 2, Bedroom 3, Kitchen, Family Room, Foyer, Laundry, Loft, Bathroom 2, Bonus Room, Primary Bathroom
Basement Daylight, Partial, Fully Finished, Walkout Level, Rear Entrance
Interior
Interior Features Breakfast Area, Floor Plan - Open, Formal/Separate Dining Room, Kitchen - Gourmet, Primary Bath(s), Tub Shower, Walk-in Closet(s), Window Treatments, Wood Floors
Heating Forced Air
Cooling Central A/C
Flooring Hardwood
Fireplaces Number 1
Equipment Built-In Microwave, Dishwasher, Disposal, Dryer - Front Loading, Exhaust Fan, Oven/Range - Electric, Refrigerator, Washer - Front Loading, Water Heater
Appliance Built-In Microwave, Dishwasher, Disposal, Dryer - Front Loading, Exhaust Fan, Oven/Range - Electric, Refrigerator, Washer - Front Loading, Water Heater
Heat Source Natural Gas
Laundry Lower Floor
Exterior
Parking On Site 2
Amenities Available Common Grounds, Jog/Walk Path, Lake, Party Room, Pool - Outdoor, Swimming Pool, Tot Lots/Playground, Tennis Courts
Water Access N
View Scenic Vista, Trees/Woods
Accessibility None
Garage N
Building
Lot Description Backs to Trees, Cul-de-sac, Secluded
Story 3+
Sewer Public Sewer
Water Public
Architectural Style Colonial
Level or Stories 3+
Additional Building Above Grade, Below Grade
Structure Type 2 Story Ceilings
New Construction N
Schools
Elementary Schools Brooke Grove
Middle Schools William H. Farquhar
High Schools Sherwood
School District Montgomery County Public Schools
Others
HOA Fee Include Pool(s),Recreation Facility,Snow Removal,Trash
Senior Community No
Tax ID 160802803278
Ownership Fee Simple
SqFt Source Assessor
Security Features Smoke Detector
Special Listing Condition Standard
Read Less
Want to know what your home might be worth? Contact us for a FREE valuation!

Our team is ready to help you sell your home for the highest possible price ASAP

Bought with Joshua G Ducoulombier • ExecuHome Realty

GET MORE INFORMATION





