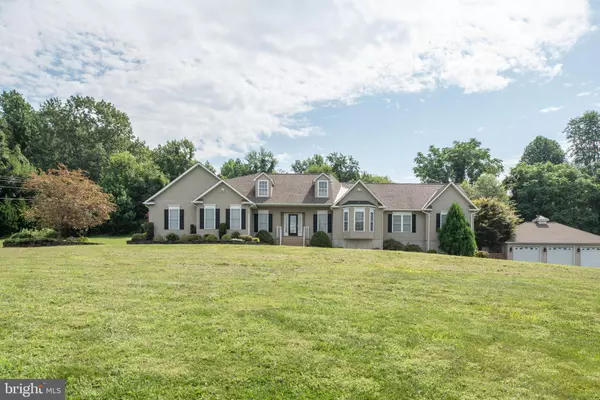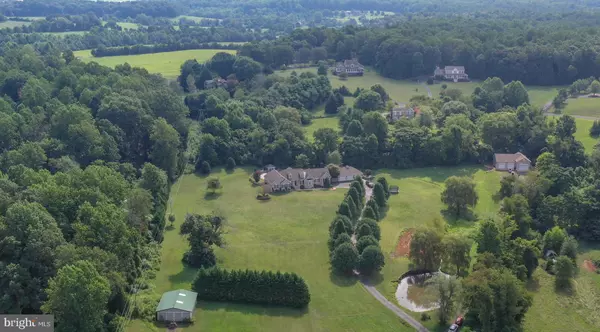$529,000
$529,000
For more information regarding the value of a property, please contact us for a free consultation.
14411 STONEY RUN DR Boston, VA 22713
5 Beds
4 Baths
5,386 SqFt
Key Details
Sold Price $529,000
Property Type Single Family Home
Sub Type Detached
Listing Status Sold
Purchase Type For Sale
Square Footage 5,386 sqft
Price per Sqft $98
Subdivision The Fields
MLS Listing ID VACU139440
Sold Date 11/06/19
Style Ranch/Rambler
Bedrooms 5
Full Baths 3
Half Baths 1
HOA Y/N N
Abv Grd Liv Area 3,078
Originating Board BRIGHT
Year Built 2002
Annual Tax Amount $2,854
Tax Year 2018
Lot Size 3.532 Acres
Acres 3.53
Property Description
WELCOME HOME! This one-owner custom rambler has so much to offer...over 5300 SF of space including 3 BRs/2.5 BAs on the main level and a 2 BR efficiency apartment with a full bath, kitchen, living room, pellet stove and laundry on the basement level! Bedrooms NTC. Home offers many upgrades inc an upscale kitchen with separate dining room, huge main-level family room with vaulted ceilings, casement windows & pellet stove. Formal living room boasts a double sided stone fireplace with gas log insert. Enjoy summers on the gazebo deck or take a swim in the in-ground pool. Don't miss the built-in outdoor grill. Room for the big toys and tools too! 28x40 detached 3-car garage and a workshop with two bays (28x30) and a third bay 28x40, all with high ceilings for equipment. Conveniently located in a quiet rural community close to Culpeper. No HOA! Comcast available.
Location
State VA
County Culpeper
Zoning RA
Rooms
Other Rooms Living Room, Dining Room, Primary Bedroom, Bedroom 2, Bedroom 3, Kitchen, Family Room, Laundry, Bathroom 2, Bathroom 3, Primary Bathroom, Half Bath, Additional Bedroom
Basement Full, Connecting Stairway, Fully Finished
Main Level Bedrooms 3
Interior
Interior Features Family Room Off Kitchen, Formal/Separate Dining Room, Kitchen - Gourmet, 2nd Kitchen, Soaking Tub, Stall Shower, Tub Shower, Walk-in Closet(s), Wood Floors, Ceiling Fan(s), Carpet, Chair Railings, Crown Moldings, Entry Level Bedroom, Kitchen - Island, Recessed Lighting
Hot Water Bottled Gas
Heating Heat Pump(s)
Cooling Central A/C, Ceiling Fan(s), Heat Pump(s)
Flooring Ceramic Tile, Carpet, Hardwood
Fireplaces Number 1
Fireplaces Type Double Sided, Gas/Propane
Equipment Built-In Microwave, Oven/Range - Electric, Refrigerator, Icemaker, Dishwasher, Washer, Dryer
Fireplace Y
Window Features Vinyl Clad
Appliance Built-In Microwave, Oven/Range - Electric, Refrigerator, Icemaker, Dishwasher, Washer, Dryer
Heat Source Propane - Leased
Laundry Main Floor, Lower Floor
Exterior
Exterior Feature Deck(s), Patio(s)
Parking Features Basement Garage, Garage - Side Entry, Garage Door Opener, Inside Access, Oversized
Garage Spaces 5.0
Fence Fully, Invisible
Pool In Ground, Fenced
Utilities Available Cable TV, Propane
Water Access N
View Garden/Lawn, Pond
Street Surface Paved
Accessibility None
Porch Deck(s), Patio(s)
Attached Garage 2
Total Parking Spaces 5
Garage Y
Building
Lot Description Cleared, Front Yard, Landscaping, Pond
Story 2
Sewer On Site Septic, Gravity Sept Fld, Septic Pump, Septic > # of BR
Water Private
Architectural Style Ranch/Rambler
Level or Stories 2
Additional Building Above Grade, Below Grade
Structure Type Cathedral Ceilings
New Construction N
Schools
School District Culpeper County Public Schools
Others
Senior Community No
Tax ID 28-D-1- -20
Ownership Fee Simple
SqFt Source Estimated
Acceptable Financing Cash, Conventional, FHA, VA
Listing Terms Cash, Conventional, FHA, VA
Financing Cash,Conventional,FHA,VA
Special Listing Condition Standard
Read Less
Want to know what your home might be worth? Contact us for a FREE valuation!

Our team is ready to help you sell your home for the highest possible price ASAP

Bought with Thomas Duncan Ferguson • CENTURY 21 New Millennium

GET MORE INFORMATION





