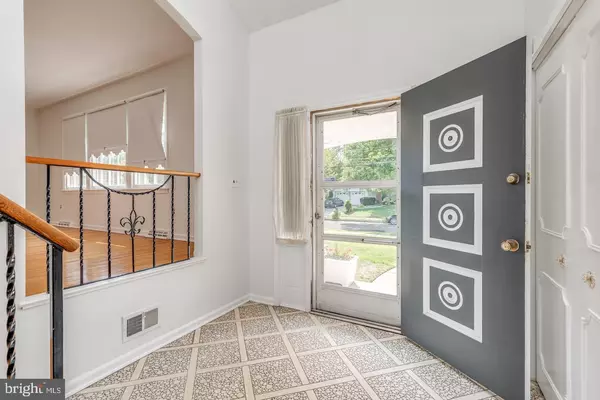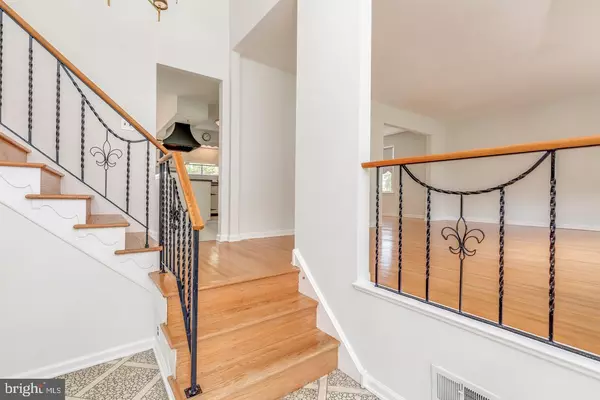$265,000
$279,000
5.0%For more information regarding the value of a property, please contact us for a free consultation.
3 COVENTRY CT Cherry Hill, NJ 08002
3 Beds
3 Baths
2,368 SqFt
Key Details
Sold Price $265,000
Property Type Single Family Home
Sub Type Detached
Listing Status Sold
Purchase Type For Sale
Square Footage 2,368 sqft
Price per Sqft $111
Subdivision Surrey Place
MLS Listing ID NJCD377744
Sold Date 11/05/19
Style Split Level
Bedrooms 3
Full Baths 2
Half Baths 1
HOA Y/N N
Abv Grd Liv Area 2,368
Originating Board BRIGHT
Year Built 1964
Annual Tax Amount $9,223
Tax Year 2019
Lot Size 9,200 Sqft
Acres 0.21
Lot Dimensions 80.00 x 115.00
Property Description
This Surrey Place home in Cherry Hill has 3 Bedrooms 2 1/2 Baths 2 Car Garage and a Finished Basement all on quiet Coventry Court. Priced to sell now. 2-10 Home Warranty for 1 year included. You will love the gorgeous freshly painted and well maintained home in desirable Surrey Place West located on a private cul-de-sac lot. This attractive home will not last. It comes complete with a formal living room and dining room, a large eat in kitchen which has ample cabinets and counter space and is bathed in light from the large windows that look out onto the huge private yard. There is a huge family room and a stone fireplace for cool and romantic nights. Homes like this do not come on the market very often in Cherry Hill. The hardwoods continue into the spacious living room and dining room and all the bedrooms. Laundry room with washer and dryer are right off the garage area. The upstairs of this home features a large master bedroom with its own gorgeous master bathroom with a dressing room and a huge walk in closet. Basement is partially finished with a cedar closet, tile floor, paneling and huge storage areas. The exterior of the home is not to be missed. The front exterior of the home features mature professional landscaping, a large 2 car wide driveway which leads to the two car garage. The park like back yard is large and has a white vinyl fencing which makes it extremely private. This beauty will not last long. This is a neighborhood with sidewalks, treed lined streets and walking distance to the swim club yet still quiet. Call to make your appointment. The property is within walking distance to the elementary and middle schools and is conveniently located close to grocery stores and mall shops as well as public transportation. Come see for yourself what this special home has to offer.
Location
State NJ
County Camden
Area Cherry Hill Twp (20409)
Zoning RES
Direction South
Rooms
Other Rooms Living Room, Dining Room, Primary Bedroom, Kitchen, Family Room, Foyer, Laundry, Bathroom 2, Bathroom 3, Primary Bathroom, Half Bath
Basement Drainage System, Sump Pump, Unfinished
Interior
Interior Features Breakfast Area, Family Room Off Kitchen, Formal/Separate Dining Room, Kitchen - Eat-In, Floor Plan - Traditional, Primary Bath(s), Stall Shower, Walk-in Closet(s), Wood Floors
Hot Water Natural Gas
Cooling Central A/C
Flooring Hardwood, Ceramic Tile, Vinyl
Fireplaces Number 1
Fireplaces Type Stone
Furnishings No
Fireplace Y
Heat Source Natural Gas
Laundry Lower Floor
Exterior
Parking Features Garage Door Opener, Garage - Front Entry, Inside Access
Garage Spaces 4.0
Water Access N
Roof Type Pitched,Shingle
Accessibility None
Attached Garage 2
Total Parking Spaces 4
Garage Y
Building
Story Other
Foundation Block
Sewer Public Sewer
Water Public
Architectural Style Split Level
Level or Stories Other
Additional Building Above Grade, Below Grade
New Construction N
Schools
Middle Schools John A. Carusi M.S.
High Schools Cherry Hill High - West
School District Cherry Hill Township Public Schools
Others
Pets Allowed Y
Senior Community No
Tax ID 09-00286 33-00022
Ownership Fee Simple
SqFt Source Assessor
Acceptable Financing Cash, Conventional, FHA, VA
Horse Property N
Listing Terms Cash, Conventional, FHA, VA
Financing Cash,Conventional,FHA,VA
Special Listing Condition Standard
Pets Allowed No Pet Restrictions
Read Less
Want to know what your home might be worth? Contact us for a FREE valuation!

Our team is ready to help you sell your home for the highest possible price ASAP

Bought with Susan M Azar • Long & Foster Real Estate, Inc.

GET MORE INFORMATION





