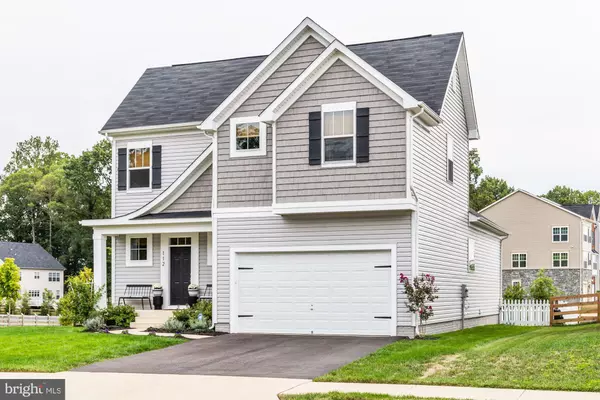$555,000
$555,000
For more information regarding the value of a property, please contact us for a free consultation.
112 UPPER HEYFORD PL Purcellville, VA 20132
3 Beds
4 Baths
3,092 SqFt
Key Details
Sold Price $555,000
Property Type Single Family Home
Sub Type Detached
Listing Status Sold
Purchase Type For Sale
Square Footage 3,092 sqft
Price per Sqft $179
Subdivision Mayfair
MLS Listing ID VALO394138
Sold Date 10/31/19
Style Colonial
Bedrooms 3
Full Baths 3
Half Baths 1
HOA Fees $75/mo
HOA Y/N Y
Abv Grd Liv Area 2,208
Originating Board BRIGHT
Year Built 2016
Annual Tax Amount $6,885
Tax Year 2019
Lot Size 9,148 Sqft
Acres 0.21
Property Description
Stunning single family home in the heart of Purcellville! Only three years old, this home combines elegance and charm with its open layout and modern finishes. Features include hardwood floors on the main level, soaring ceilings, beautiful kitchen with granite countertops and stainless steel appliances, and a luxurious master bathroom with upgraded tile work, separate shower and soaking tub. 3 bedrooms with upper level loft space that can easily be converted to a 4th bedroom. Over 3,000 square feet of living space on three levels sitting on fenced premium homesite, with large back yard, new deck and pergola for your outdoor enjoyment. Minutes to downtown Purcellville. This home is a must see!
Location
State VA
County Loudoun
Zoning 01
Rooms
Basement Partially Finished
Main Level Bedrooms 1
Interior
Interior Features Window Treatments
Hot Water Natural Gas
Heating Forced Air
Cooling Central A/C
Equipment Built-In Microwave, Dishwasher, Disposal, Dryer, Washer, Freezer, Refrigerator, Icemaker, Stove
Appliance Built-In Microwave, Dishwasher, Disposal, Dryer, Washer, Freezer, Refrigerator, Icemaker, Stove
Heat Source Natural Gas
Exterior
Parking Features Garage Door Opener
Garage Spaces 2.0
Amenities Available Basketball Courts, Tot Lots/Playground
Water Access N
Accessibility Other
Attached Garage 2
Total Parking Spaces 2
Garage Y
Building
Story 3+
Sewer Public Sewer
Water Public
Architectural Style Colonial
Level or Stories 3+
Additional Building Above Grade, Below Grade
New Construction N
Schools
School District Loudoun County Public Schools
Others
HOA Fee Include Trash,Snow Removal
Senior Community No
Tax ID 487471828000
Ownership Fee Simple
SqFt Source Assessor
Special Listing Condition Standard
Read Less
Want to know what your home might be worth? Contact us for a FREE valuation!

Our team is ready to help you sell your home for the highest possible price ASAP

Bought with Kimberly T Campbell • Samson Properties

GET MORE INFORMATION





