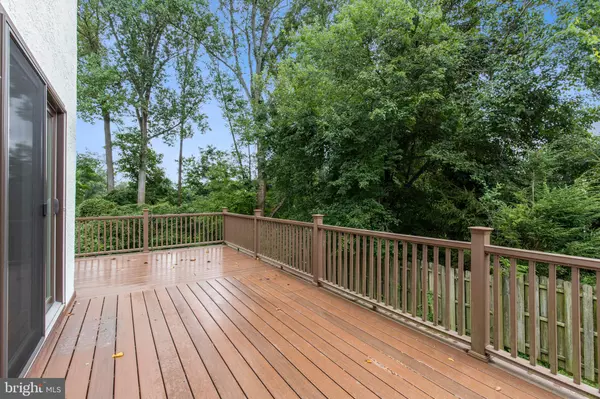$310,750
$314,000
1.0%For more information regarding the value of a property, please contact us for a free consultation.
23 EAGLEVIEW DR Newtown Square, PA 19073
3 Beds
4 Baths
1,636 SqFt
Key Details
Sold Price $310,750
Property Type Townhouse
Sub Type Interior Row/Townhouse
Listing Status Sold
Purchase Type For Sale
Square Footage 1,636 sqft
Price per Sqft $189
Subdivision Eagleview
MLS Listing ID PADE498990
Sold Date 11/01/19
Style Traditional
Bedrooms 3
Full Baths 3
Half Baths 1
HOA Fees $250/mo
HOA Y/N Y
Abv Grd Liv Area 1,636
Originating Board BRIGHT
Year Built 1986
Annual Tax Amount $4,942
Tax Year 2019
Lot Size 871 Sqft
Acres 0.02
Lot Dimensions 0.00 x 0.00
Property Sub-Type Interior Row/Townhouse
Property Description
Rare opportunity to live in the Eagleview community! Well maintained 3-bedroom townhome with 3 full bathrooms and a half bathroom. Beautifully landscaped courtyard leads up to your front door. Kitchen with all stainless-steel appliances, recessed lighting, granite counter tops, breakfast bar seating and pantry closet. Breakfast room with extra cabinetry and counter space. Dining room. Family room with wood burning stone fireplace. Just off the living room a slider to the back deck. Enjoy the expanded low maintenance composite back deck with secluded views. Great for entertaining and enjoying fall weather! Hard wood floors throughout. Finishing out the first floor a powder room and large double door coat closet. Upstairs includes master bedroom with two spacious closets , update master bathroom with linen closet, double vanity sinks and stall shower. Two additional bedrooms with walk in closets. Full hall bathroom. Laundry closet. Full finished walkout basement with plenty of storage space, full bathroom, and Rinnai fireplace. NEW ROOF 2018. One car garage. Located within the Award-Winning Rose Tree Media school district. Just around the corner from dining, shops and much more. Minutes to Ridley Creek State Park and Okehocking Preserve. Easy lifestyle no more lawn care or shoveling snow. Easy commute to 476, 202 & Rt 3. Don t miss out, make an appointment today. Home is where your story begins! Community only allows owner occupants no rentals.
Location
State PA
County Delaware
Area Edgmont Twp (10419)
Zoning RESIDENTIAL
Rooms
Other Rooms Dining Room, Primary Bedroom, Bedroom 2, Bedroom 3, Kitchen, Family Room, Basement, Breakfast Room, Laundry, Workshop, Bathroom 2, Primary Bathroom, Full Bath, Half Bath
Basement Full
Interior
Interior Features Breakfast Area, Carpet, Ceiling Fan(s), Dining Area, Kitchen - Eat-In, Primary Bath(s), Pantry, Recessed Lighting, Stall Shower, Upgraded Countertops, Walk-in Closet(s), Wood Floors
Hot Water Electric
Heating Heat Pump(s)
Cooling Central A/C
Flooring Hardwood, Carpet, Ceramic Tile
Fireplaces Number 1
Fireplaces Type Stone, Gas/Propane
Equipment Built-In Microwave, Dishwasher, Disposal, Dryer, Freezer, Oven/Range - Electric, Refrigerator, Stainless Steel Appliances, Washer, Water Heater
Fireplace Y
Appliance Built-In Microwave, Dishwasher, Disposal, Dryer, Freezer, Oven/Range - Electric, Refrigerator, Stainless Steel Appliances, Washer, Water Heater
Heat Source Electric
Laundry Upper Floor
Exterior
Exterior Feature Deck(s)
Parking Features Additional Storage Area, Garage Door Opener
Garage Spaces 1.0
Amenities Available None
Water Access N
Roof Type Asphalt
Accessibility None
Porch Deck(s)
Total Parking Spaces 1
Garage Y
Building
Lot Description Backs to Trees
Story 2
Sewer Public Sewer
Water Public
Architectural Style Traditional
Level or Stories 2
Additional Building Above Grade, Below Grade
New Construction N
Schools
Elementary Schools Rose Tree
Middle Schools Springton Lake
High Schools Penncrest
School District Rose Tree Media
Others
HOA Fee Include Trash,Snow Removal,Lawn Maintenance,Common Area Maintenance
Senior Community No
Tax ID 19-00-00075-23
Ownership Fee Simple
SqFt Source Assessor
Acceptable Financing Cash, Conventional, FHA, VA
Listing Terms Cash, Conventional, FHA, VA
Financing Cash,Conventional,FHA,VA
Special Listing Condition Standard
Read Less
Want to know what your home might be worth? Contact us for a FREE valuation!

Our team is ready to help you sell your home for the highest possible price ASAP

Bought with Alec P Schwartz • Coldwell Banker Realty
GET MORE INFORMATION





