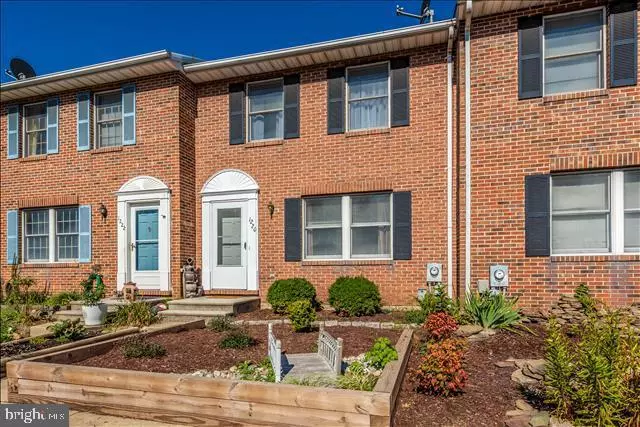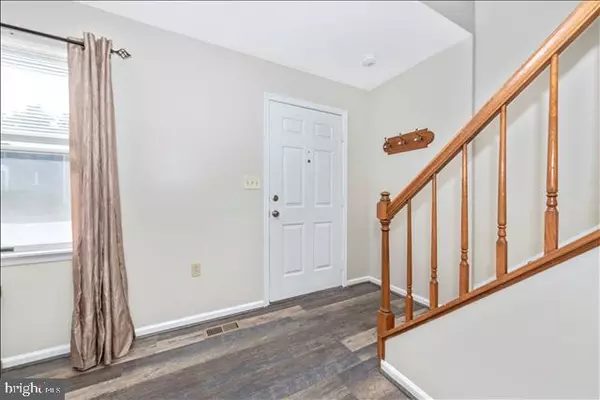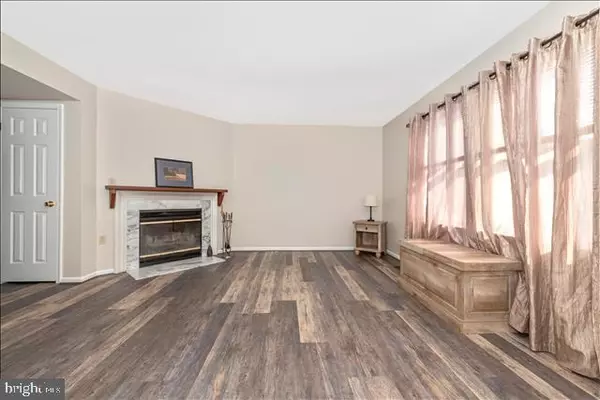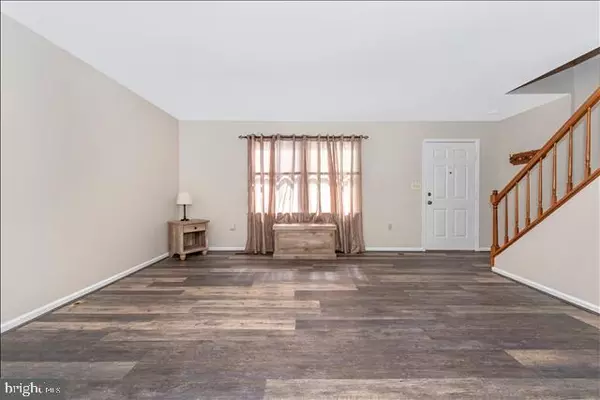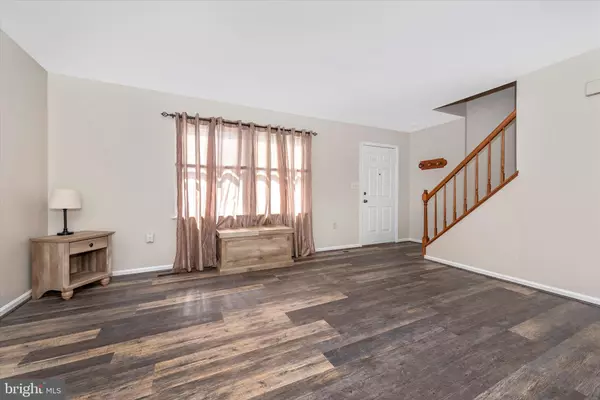$269,900
$269,900
For more information regarding the value of a property, please contact us for a free consultation.
1220 OAK VIEW DR Mount Airy, MD 21771
3 Beds
4 Baths
1,740 SqFt
Key Details
Sold Price $269,900
Property Type Townhouse
Sub Type Interior Row/Townhouse
Listing Status Sold
Purchase Type For Sale
Square Footage 1,740 sqft
Price per Sqft $155
Subdivision None Available
MLS Listing ID MDFR250974
Sold Date 11/01/19
Style Colonial
Bedrooms 3
Full Baths 2
Half Baths 2
HOA Fees $44/mo
HOA Y/N Y
Abv Grd Liv Area 1,240
Originating Board BRIGHT
Year Built 1989
Annual Tax Amount $3,142
Tax Year 2019
Lot Size 1,700 Sqft
Acres 0.04
Property Description
Fantastic brick front town home in convenient Mt. Airy neighborhood is available now! Brand new kitchen remodel with quality soft close cabinets, granite counters and tile back splash. Plenty of room for dining. Sliders leading to large deck with stairs to rear yard. New luxury vinyl plank flooring and carpet throughout, fresh paint. Wood burning fire place w/heatilator in living room. Master bedroom has vaulted ceilings and attached master bath. Fully finished walk-out basement with a half bath and laundry room with spare fridge/freezer. Private rear yard backs to trees. Two deeded parking spaces included, as well as lots of visitor parking! Super location and low HOA fees. Close to shopping, dining and downtown Mt. Airy.
Location
State MD
County Frederick
Zoning R2
Rooms
Other Rooms Living Room, Primary Bedroom, Bedroom 2, Bedroom 3, Kitchen, Family Room
Basement Fully Finished, Walkout Level, Connecting Stairway
Interior
Interior Features Attic, Ceiling Fan(s), Chair Railings, Primary Bath(s), Combination Kitchen/Dining
Hot Water Electric
Heating Heat Pump(s)
Cooling Central A/C, Ceiling Fan(s)
Flooring Carpet, Laminated, Ceramic Tile
Fireplaces Number 1
Fireplaces Type Heatilator, Mantel(s), Marble
Equipment Dishwasher, Disposal, Dryer, Extra Refrigerator/Freezer, Oven/Range - Electric, Refrigerator, Washer
Fireplace Y
Appliance Dishwasher, Disposal, Dryer, Extra Refrigerator/Freezer, Oven/Range - Electric, Refrigerator, Washer
Heat Source Electric
Exterior
Exterior Feature Deck(s)
Garage Spaces 2.0
Amenities Available Tot Lots/Playground, Common Grounds
Water Access N
Accessibility None
Porch Deck(s)
Total Parking Spaces 2
Garage N
Building
Lot Description Backs to Trees
Story 3+
Sewer Public Sewer
Water Public
Architectural Style Colonial
Level or Stories 3+
Additional Building Above Grade, Below Grade
Structure Type Vaulted Ceilings
New Construction N
Schools
High Schools Linganore
School District Frederick County Public Schools
Others
HOA Fee Include Common Area Maintenance,Management,Trash
Senior Community No
Tax ID 1118360535
Ownership Fee Simple
SqFt Source Assessor
Acceptable Financing Cash, Conventional, FHA, VA
Listing Terms Cash, Conventional, FHA, VA
Financing Cash,Conventional,FHA,VA
Special Listing Condition Standard
Read Less
Want to know what your home might be worth? Contact us for a FREE valuation!

Our team is ready to help you sell your home for the highest possible price ASAP

Bought with Maria T Munoz • Berkshire Hathaway HomeServices Homesale Realty

GET MORE INFORMATION

