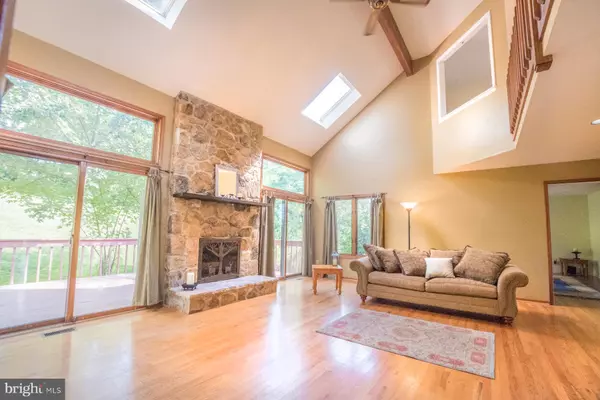$430,000
$444,000
3.2%For more information regarding the value of a property, please contact us for a free consultation.
115 MILLBROOK DR Chadds Ford, PA 19317
4 Beds
3 Baths
4,642 SqFt
Key Details
Sold Price $430,000
Property Type Single Family Home
Sub Type Detached
Listing Status Sold
Purchase Type For Sale
Square Footage 4,642 sqft
Price per Sqft $92
Subdivision Millbrook
MLS Listing ID PACT485224
Sold Date 11/01/19
Style Contemporary
Bedrooms 4
Full Baths 2
Half Baths 1
HOA Fees $4/ann
HOA Y/N Y
Abv Grd Liv Area 3,492
Originating Board BRIGHT
Year Built 1988
Annual Tax Amount $9,232
Tax Year 2019
Lot Size 1.100 Acres
Acres 1.1
Lot Dimensions 0.00 x 0.00
Property Description
New Price!!!!Great house in the Kennett school district, ready to be your new home! Residing at the end of a peaceful cul-de-sac with a wonderful backyard space. Updated kitchen with beautiful new granite counter tops, lots of cabinets, all newer stainless appliances including a double wall oven for lots of baking, Samsung s top of the line 36" six burner island cook top coupled with a sleek island range hood, French door refrigerator, and more. The family room features a vaulted ceiling, lovely stone fireplace, double skylights, granite wet bar, and sliding doors leading to an awesome deck to spend your evenings on. A large office opens to the living room through a set of French doors, adding to the flow and open design. The upper floor features a Master suite first accessed through a sitting room, where lovely double French doors beckon you to the spacious bedroom. The Master bath suite features a large whirlpool tub for your relaxation, a separate double vanity, and walk in closet. Three additional bedrooms and a full bath are located across the balcony. This is one of the few houses in the area converted to propane heat, which is controlled by an energy efficient Nest thermostat. The home has also been upgraded with smart home features including a Smart Key for keyless entry and Amazon in home-delivery, Samsung Smart Connect cooktop, Moen motion sense faucet, and Nest thermostat. Brand new wall-to-wall carpeting throughout the upper floor, make your appointment today! So many wonderful updates, this warm yet spacious home is a must see!
Location
State PA
County Chester
Area Kennett Twp (10362)
Zoning R2
Rooms
Other Rooms Living Room, Dining Room, Primary Bedroom, Sitting Room, Bedroom 2, Bedroom 3, Bedroom 4, Kitchen, Family Room, Laundry, Office
Basement Full, Unfinished
Interior
Hot Water Propane
Heating Heat Pump(s)
Cooling Central A/C
Flooring Hardwood, Carpet
Fireplaces Number 1
Fireplaces Type Wood
Fireplace Y
Heat Source Propane - Leased
Laundry Main Floor
Exterior
Water Access N
Accessibility None
Garage N
Building
Story 2
Sewer On Site Septic
Water Well
Architectural Style Contemporary
Level or Stories 2
Additional Building Above Grade, Below Grade
New Construction N
Schools
School District Kennett Consolidated
Others
Senior Community No
Tax ID 62-05 -0075.0600
Ownership Fee Simple
SqFt Source Assessor
Acceptable Financing Cash, Conventional, FHA
Listing Terms Cash, Conventional, FHA
Financing Cash,Conventional,FHA
Special Listing Condition Standard
Read Less
Want to know what your home might be worth? Contact us for a FREE valuation!

Our team is ready to help you sell your home for the highest possible price ASAP

Bought with Joan Basile • C-21 Executive Group

GET MORE INFORMATION





