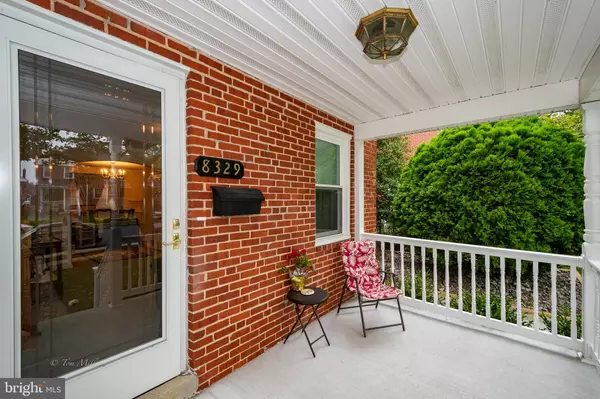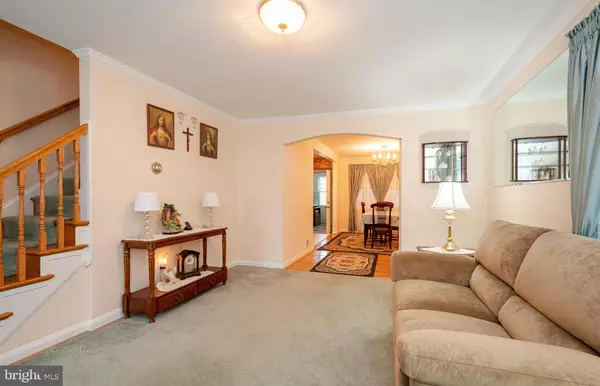$179,900
$179,900
For more information regarding the value of a property, please contact us for a free consultation.
8329 KENDALE RD Baltimore, MD 21234
3 Beds
2 Baths
1,276 SqFt
Key Details
Sold Price $179,900
Property Type Townhouse
Sub Type End of Row/Townhouse
Listing Status Sold
Purchase Type For Sale
Square Footage 1,276 sqft
Price per Sqft $140
Subdivision Loch Raven Heights
MLS Listing ID MDBC467226
Sold Date 10/30/19
Style Traditional
Bedrooms 3
Full Baths 1
Half Baths 1
HOA Y/N N
Abv Grd Liv Area 1,024
Originating Board BRIGHT
Year Built 1952
Annual Tax Amount $2,119
Tax Year 2018
Lot Size 3,780 Sqft
Acres 0.09
Property Description
JUST REDUCED!! THIS WON'T LAST LONG!!Come to tour this very lovely and very well maintained end unit Colonial in Loch Raven Heights! New concrete steps and front porch. Inside boast hardwood floors throughout. Newer hardwoods in the LR & DR. There is a formal dining room, an updated country kitchen with a new faucet and large Kohler stainless sink. Relax in the bright sunroom situated off the kitchen. All 3 bedrooms have crown molding, ceiling fans, and hardwood flooring. There are pull-down stairs to access the attic which is insulated, floored and contains a whole house fan! The lower level has a finished family room, a half-bathroom, and laundry tub along with washer and dryer. The rear exit has been professionally covered to protect from rain and includes 2 spacious storage areas. There is also a separate storage shed with electric in the lovely rear yard. This home has it all and has been very well maintained. Also a new battery back-up on the sump pump in the lower level! Don't miss out on this great home! Close to public transportation, shopping schools, and restaurants.
Location
State MD
County Baltimore
Rooms
Other Rooms Living Room, Dining Room, Primary Bedroom, Bedroom 2, Bedroom 3, Kitchen, Sun/Florida Room
Basement Improved, Partially Finished, Rear Entrance, Sump Pump, Water Proofing System, Workshop
Interior
Interior Features Attic/House Fan, Carpet, Ceiling Fan(s), Crown Moldings, Floor Plan - Traditional, Kitchen - Country, Tub Shower, Upgraded Countertops, Wood Floors
Hot Water Natural Gas
Heating Forced Air
Cooling Ceiling Fan(s), Central A/C, Attic Fan
Flooring Carpet, Hardwood, Partially Carpeted, Vinyl
Equipment Built-In Microwave, Dryer - Gas, Oven/Range - Gas, Range Hood, Refrigerator, Stove, Icemaker, Exhaust Fan, Washer - Front Loading
Window Features Screens
Appliance Built-In Microwave, Dryer - Gas, Oven/Range - Gas, Range Hood, Refrigerator, Stove, Icemaker, Exhaust Fan, Washer - Front Loading
Heat Source Natural Gas
Laundry Lower Floor
Exterior
Utilities Available Cable TV Available
Water Access N
Roof Type Asphalt
Accessibility None
Garage N
Building
Lot Description Landscaping, Level, Rear Yard, Front Yard, SideYard(s)
Story 3+
Sewer Public Sewer
Water Public
Architectural Style Traditional
Level or Stories 3+
Additional Building Above Grade, Below Grade
Structure Type Plaster Walls
New Construction N
Schools
School District Baltimore County Public Schools
Others
Senior Community No
Tax ID 04090910001521
Ownership Fee Simple
SqFt Source Assessor
Security Features Smoke Detector
Special Listing Condition Standard
Read Less
Want to know what your home might be worth? Contact us for a FREE valuation!

Our team is ready to help you sell your home for the highest possible price ASAP

Bought with VALERIE C RIGGS • Keller Williams Integrity
GET MORE INFORMATION





