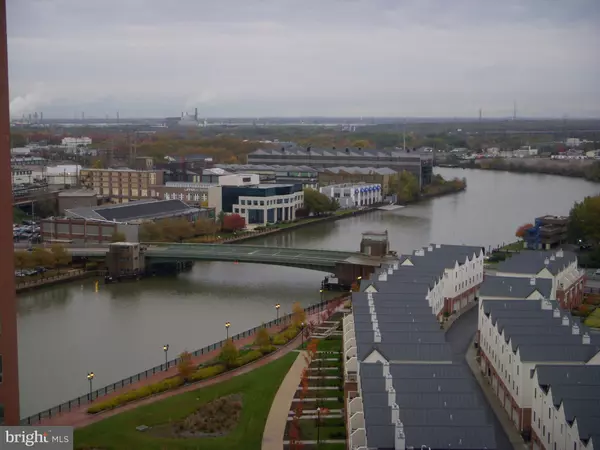$168,000
$173,900
3.4%For more information regarding the value of a property, please contact us for a free consultation.
105-UNIT CHRISTINA LANDING DR #1404 Wilmington, DE 19801
1 Bed
1 Bath
825 SqFt
Key Details
Sold Price $168,000
Property Type Condo
Sub Type Condo/Co-op
Listing Status Sold
Purchase Type For Sale
Square Footage 825 sqft
Price per Sqft $203
Subdivision River Tower Christ L
MLS Listing ID DENC483348
Sold Date 10/25/19
Style Contemporary
Bedrooms 1
Full Baths 1
Condo Fees $460/mo
HOA Y/N N
Abv Grd Liv Area 825
Originating Board BRIGHT
Year Built 2007
Annual Tax Amount $3,102
Tax Year 2018
Lot Dimensions 0.00 x 0.00
Property Description
One bedroom condo on the 14th floor with spectacular views of the Christina River and the Delaware Memorial bridge! Foyer entry w/ open living and dining room,adjacent kitchen w/42" cabinets,granite countertops,stainless appliances and breakfast bar. Master bedroom has great closet space and full bath w/double vanity. Other features include 9 ft ceilings, recessed lighting, laundry room with washer/dryer, balcony with views, floor to ceiling glass in living room & Bedroom, all Appliances included. So convenient to all major roads and Amtrak. Included are : Pool and terrace, state of the art fitness center and Great room, 24/7 Security, trash chute, and 6x4 storage unit in the lower level.Assigned garage parking spot that is deeded separately but included with the sale make this a city gem!
Location
State DE
County New Castle
Area Wilmington (30906)
Zoning 26W4
Rooms
Other Rooms Living Room, Dining Room, Kitchen, Bedroom 1
Main Level Bedrooms 1
Interior
Interior Features Carpet, Wood Floors
Heating Forced Air
Cooling Central A/C
Equipment Microwave, Stainless Steel Appliances
Fireplace N
Appliance Microwave, Stainless Steel Appliances
Heat Source Natural Gas
Exterior
Parking Features Covered Parking, Garage Door Opener
Garage Spaces 5.0
Amenities Available Pool - Outdoor, Security, Concierge, Fitness Center, Party Room, Swimming Pool
Water Access N
Accessibility Elevator, 32\"+ wide Doors
Attached Garage 1
Total Parking Spaces 5
Garage Y
Building
Story Other
Unit Features Hi-Rise 9+ Floors
Sewer Public Sewer
Water Community
Architectural Style Contemporary
Level or Stories Other
Additional Building Above Grade, Below Grade
New Construction N
Schools
School District Christina
Others
Pets Allowed Y
HOA Fee Include Common Area Maintenance,Custodial Services Maintenance,Ext Bldg Maint,Pool(s),Sewer,Snow Removal,Trash,Water
Senior Community No
Tax ID 26-050.10-068.C.1404
Ownership Condominium
Acceptable Financing Cash, Conventional, FHA
Horse Property N
Listing Terms Cash, Conventional, FHA
Financing Cash,Conventional,FHA
Special Listing Condition Standard
Pets Allowed Size/Weight Restriction
Read Less
Want to know what your home might be worth? Contact us for a FREE valuation!

Our team is ready to help you sell your home for the highest possible price ASAP

Bought with Ruth Govatos • Patterson-Schwartz-Brandywine
GET MORE INFORMATION





