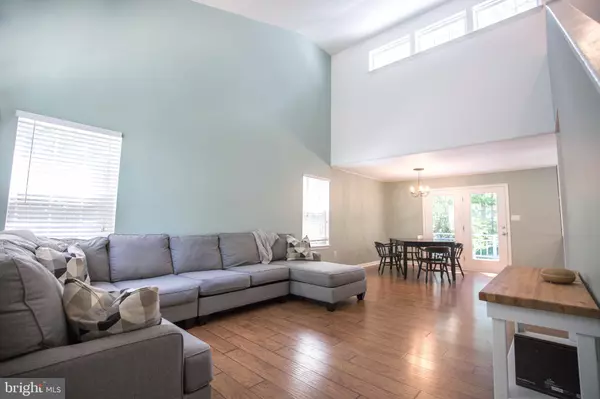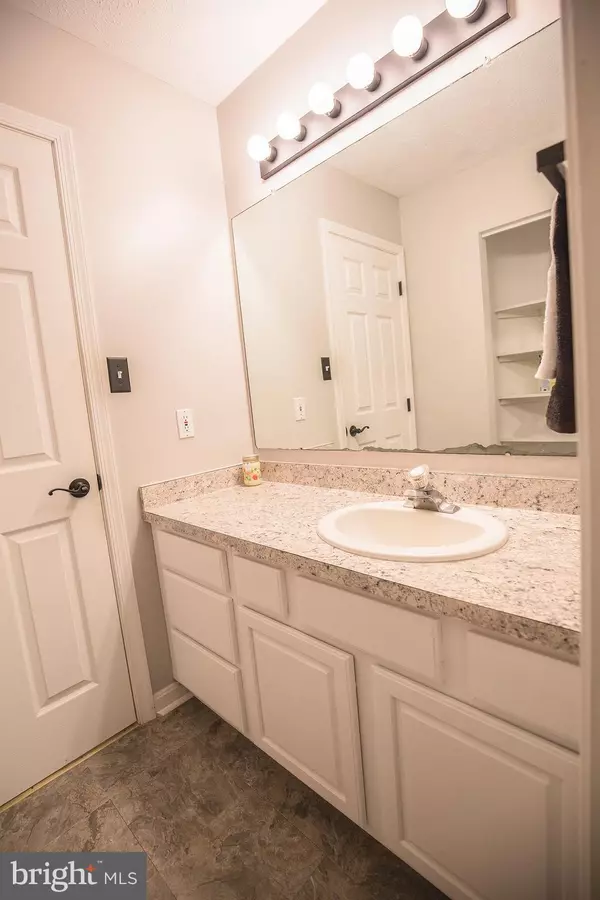$255,000
$254,900
For more information regarding the value of a property, please contact us for a free consultation.
487 CARDINAL DR Lusby, MD 20657
3 Beds
2 Baths
1,675 SqFt
Key Details
Sold Price $255,000
Property Type Single Family Home
Sub Type Detached
Listing Status Sold
Purchase Type For Sale
Square Footage 1,675 sqft
Price per Sqft $152
Subdivision Drum Point
MLS Listing ID MDCA172092
Sold Date 10/25/19
Style Contemporary
Bedrooms 3
Full Baths 2
HOA Fees $8/ann
HOA Y/N Y
Abv Grd Liv Area 1,675
Originating Board BRIGHT
Year Built 1995
Annual Tax Amount $2,866
Tax Year 2018
Lot Size 0.579 Acres
Acres 0.58
Property Description
Beautifully updated waterfront home on .58 acres located on Lake Charming in Drum Point. The open-concept main living area boosts high vaulted ceilings that allow for the natural light to come pouring in! The kitchen has been very recently renovated with new flooring, tile, appliances, and granite countertops. The family room on the main level would be a great space to convert into a large master suite! Two of the three bedrooms have walk-in closets for extra storage. There is a wood stove located in the walk-out basement, which is great for keeping the home nice and warm during the cold winter months. The fenced in backyard is the perfect place for entertaining, outdoor activities, or just relaxing after a long day.
Location
State MD
County Calvert
Zoning R
Rooms
Other Rooms Living Room, Kitchen, Family Room
Basement Daylight, Partial, Heated, Side Entrance, Space For Rooms, Unfinished, Walkout Level, Windows
Main Level Bedrooms 1
Interior
Interior Features Attic, Carpet, Ceiling Fan(s), Combination Dining/Living, Combination Kitchen/Dining, Entry Level Bedroom, Family Room Off Kitchen, Floor Plan - Open, Recessed Lighting, Skylight(s), Walk-in Closet(s)
Hot Water Electric
Heating Heat Pump(s)
Cooling Ceiling Fan(s), Central A/C
Flooring Carpet, Laminated
Fireplaces Number 1
Equipment Dishwasher
Furnishings No
Fireplace N
Appliance Dishwasher
Heat Source Electric
Laundry Basement
Exterior
Fence Rear
Utilities Available Cable TV Available
Waterfront Description Split Lakefront
Water Access Y
Water Access Desc Canoe/Kayak
Roof Type Shingle
Accessibility None
Garage N
Building
Story 3+
Sewer Community Septic Tank, Private Septic Tank
Water Well
Architectural Style Contemporary
Level or Stories 3+
Additional Building Above Grade, Below Grade
Structure Type High,9'+ Ceilings
New Construction N
Schools
School District Calvert County Public Schools
Others
Pets Allowed Y
Senior Community No
Tax ID 0501176269
Ownership Fee Simple
SqFt Source Assessor
Acceptable Financing Cash, Conventional, FHA, Rural Development, USDA, VA, Other
Listing Terms Cash, Conventional, FHA, Rural Development, USDA, VA, Other
Financing Cash,Conventional,FHA,Rural Development,USDA,VA,Other
Special Listing Condition Standard
Pets Allowed Cats OK, Dogs OK
Read Less
Want to know what your home might be worth? Contact us for a FREE valuation!

Our team is ready to help you sell your home for the highest possible price ASAP

Bought with Juliet R Brown • Residential Plus Real Estate Services

GET MORE INFORMATION





