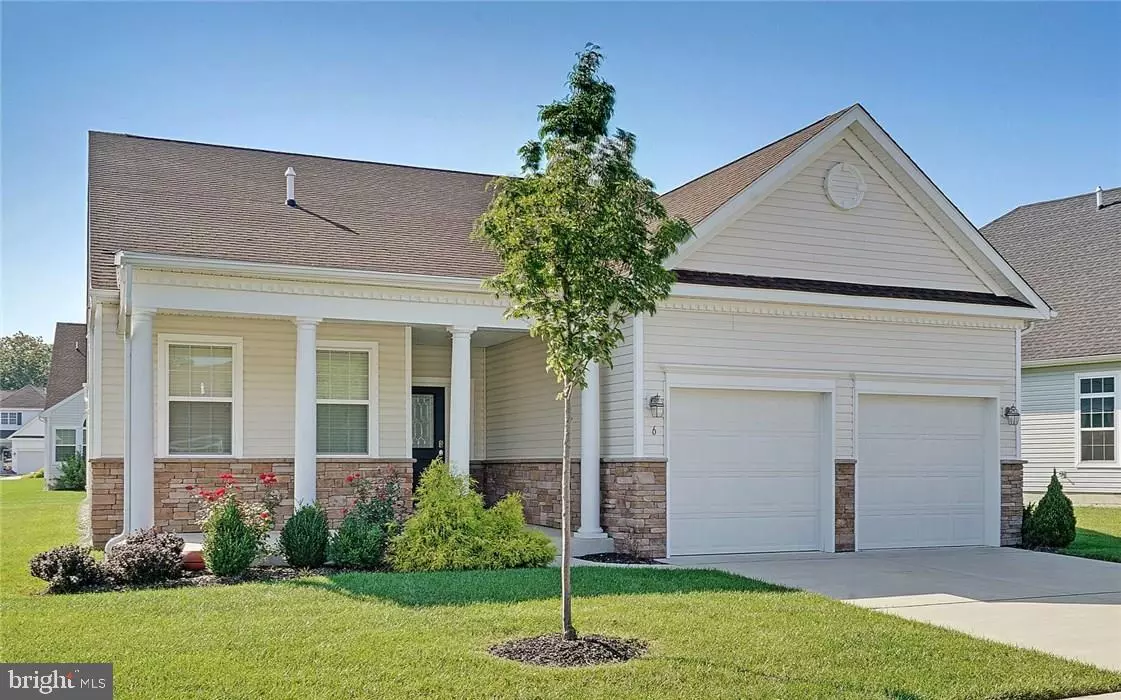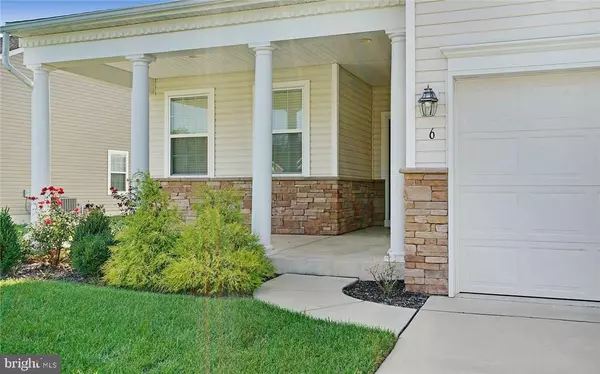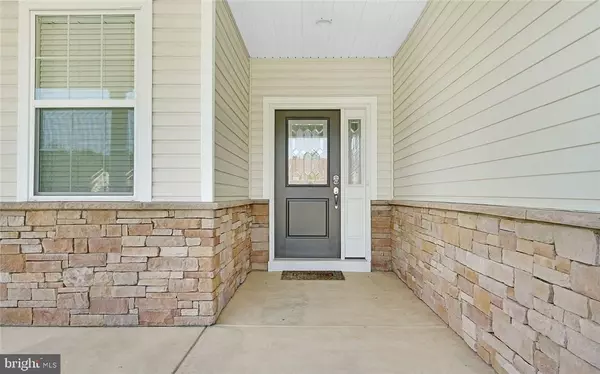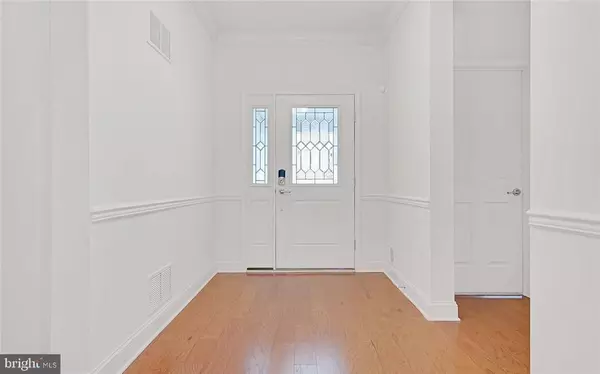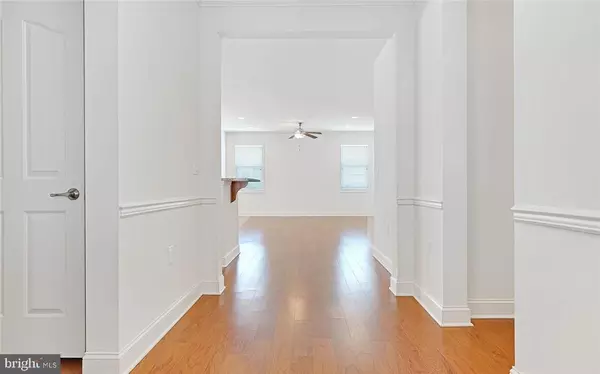$362,000
$375,000
3.5%For more information regarding the value of a property, please contact us for a free consultation.
6 VENTNOR CT Waretown, NJ 08758
3 Beds
2 Baths
1,732 SqFt
Key Details
Sold Price $362,000
Property Type Single Family Home
Sub Type Detached
Listing Status Sold
Purchase Type For Sale
Square Footage 1,732 sqft
Price per Sqft $209
Subdivision Waretown
MLS Listing ID NJOC382490
Sold Date 12/14/17
Style Other
Bedrooms 3
Full Baths 2
HOA Fees $225/mo
HOA Y/N Y
Abv Grd Liv Area 1,732
Originating Board JSMLS
Year Built 2014
Annual Tax Amount $5,509
Tax Year 2016
Lot Dimensions 81x124
Property Description
Welcome to Greenbriar Oceanaire. Country Club Living, 18 Hole Golf Course, Tennis, Pickleball, Bocce, Indoor and Outdoor Pools, Fitness Center, Yoga Studio, Billiards Room, Ballroom, Art Studio, Restaurant and Bar. This 3 Year Old Hamilton Model is ready for immediate occupancy. Set on a quiet cul-de-sac, this open floor plan has 3 BRs and 2 Full Baths. The Builders Gold Package includes 5'' Wide Oaktown Floors, Crown Molding, 5.5'' Ogee Floor Molding; Schlage LiNK Wirless Keypad Deadbolt; Surround Sound Speakers; Granite Countertops; Brushed Aluminum Hardware; and a Tankless Hot Water System. Custom Wood Blinds throughout home. 2 Car Garage with Large Walk Up Attic Storage. Front and Back Porches.
Location
State NJ
County Ocean
Area Ocean Twp (21521)
Zoning RESIDENTIA
Rooms
Other Rooms Dining Room, Primary Bedroom, Kitchen, Family Room, Laundry, Additional Bedroom
Interior
Interior Features Attic, Entry Level Bedroom, Window Treatments, Ceiling Fan(s), Crown Moldings, Kitchen - Island, Floor Plan - Open, Pantry, Primary Bath(s), WhirlPool/HotTub, Stall Shower, Walk-in Closet(s)
Hot Water Natural Gas, Tankless
Heating Forced Air
Cooling Central A/C
Flooring Ceramic Tile, Fully Carpeted, Wood
Equipment Cooktop, Dishwasher, Disposal, Oven - Double, Dryer, Oven/Range - Gas, Built-In Microwave, Refrigerator, Washer, Water Heater - Tankless
Furnishings No
Fireplace N
Window Features Screens
Appliance Cooktop, Dishwasher, Disposal, Oven - Double, Dryer, Oven/Range - Gas, Built-In Microwave, Refrigerator, Washer, Water Heater - Tankless
Heat Source Natural Gas
Exterior
Exterior Feature Patio(s), Porch(es)
Parking Features Garage Door Opener
Garage Spaces 2.0
Amenities Available Other, Community Center, Exercise Room, Gated Community, Golf Course, Hot tub, Putting Green, Security, Tennis Courts
Water Access N
Roof Type Shingle
Accessibility None
Porch Patio(s), Porch(es)
Attached Garage 2
Total Parking Spaces 2
Garage Y
Building
Lot Description Cul-de-sac
Story 1
Foundation Slab
Sewer Public Sewer
Water Public
Architectural Style Other
Level or Stories 1
Additional Building Above Grade
New Construction N
Schools
Middle Schools Southern Regional M.S.
High Schools Southern Regional H.S.
School District Southern Regional Schools
Others
HOA Fee Include Lawn Maintenance,Pool(s),Management,Common Area Maintenance,Security Gate,Snow Removal,Trash
Senior Community Yes
Tax ID 21-00057-10-00321
Ownership Fee Simple
Security Features Security System
Acceptable Financing Cash, Conventional
Listing Terms Cash, Conventional
Financing Cash,Conventional
Special Listing Condition Standard
Read Less
Want to know what your home might be worth? Contact us for a FREE valuation!

Our team is ready to help you sell your home for the highest possible price ASAP

Bought with Non Subscribing Member • Coldwell Banker Riviera Realty, Inc.

GET MORE INFORMATION

