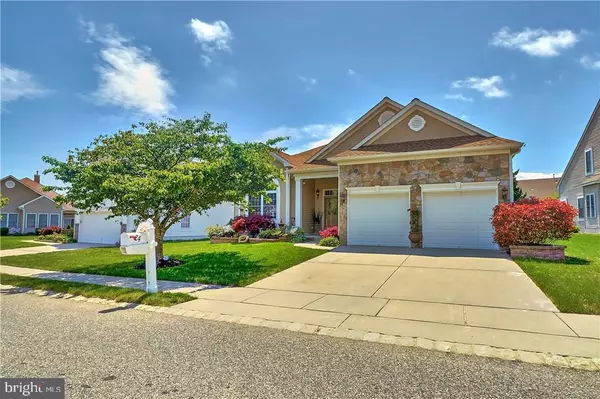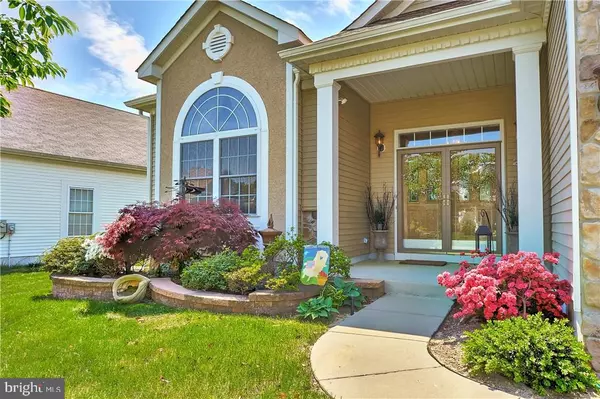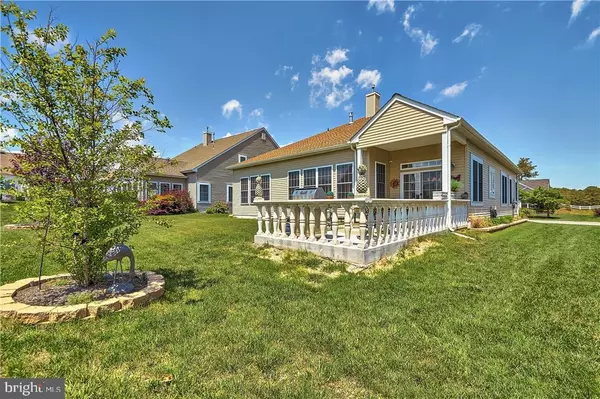$372,000
$398,000
6.5%For more information regarding the value of a property, please contact us for a free consultation.
24 BRADLEY BEACH WAY Waretown, NJ 08758
2 Beds
2 Baths
2,054 SqFt
Key Details
Sold Price $372,000
Property Type Single Family Home
Sub Type Detached
Listing Status Sold
Purchase Type For Sale
Square Footage 2,054 sqft
Price per Sqft $181
Subdivision Waretown - Greenbriar Oceanaire
MLS Listing ID NJOC168184
Sold Date 12/14/17
Style Ranch/Rambler
Bedrooms 2
Full Baths 2
HOA Fees $225/mo
HOA Y/N Y
Abv Grd Liv Area 2,054
Originating Board JSMLS
Year Built 2003
Annual Tax Amount $4,962
Tax Year 2016
Lot Dimensions 74x178
Property Description
This Beautiful Grand Avenell Model Features Custom Gourmet Kitchen w/Granite C/Tops, Tile Back Splash, S/S Appliances, Dinette w/Tile Flrs. Family Rm. w/Wood Flrs. Custom Enter.Unit, Custom Gas Fireplace. Crown Molding Through Out the Home. Double Door Entry Hall w/Custom Tile Flooring which Flows into Formal Dining Rm. Formal Living Rm. Master Bedrm w/Tray Ceilings + Office or Third Bedrm, Wood Floors, Master Bath w/Granite Double Sink Vanity, Whirlpool Tub & Stall Shower. Home Located in Greenbriar Oceanaire Golf & Country Club w/18 Hole Golf Course. Clubhouse w/Indoor & Outdoor Pools, Fitness Center, Pro-Shop, Driving Range, Restaurant w/Full Service Pub. & Much More.
Location
State NJ
County Ocean
Area Ocean Twp (21521)
Zoning RESID
Interior
Interior Features Attic, Window Treatments, Breakfast Area, Ceiling Fan(s), Pantry, Recessed Lighting, Primary Bath(s), WhirlPool/HotTub, Stall Shower, Sauna
Hot Water Natural Gas
Heating Forced Air
Cooling Central A/C
Flooring Ceramic Tile, Fully Carpeted, Wood
Fireplaces Number 1
Fireplaces Type Gas/Propane
Equipment Cooktop, Dishwasher, Oven - Double, Dryer, Oven/Range - Gas, Built-In Microwave, Refrigerator, Oven - Wall, Washer
Furnishings No
Fireplace Y
Window Features Double Hung,Insulated
Appliance Cooktop, Dishwasher, Oven - Double, Dryer, Oven/Range - Gas, Built-In Microwave, Refrigerator, Oven - Wall, Washer
Heat Source Natural Gas
Exterior
Exterior Feature Patio(s), Porch(es)
Parking Features Garage Door Opener
Garage Spaces 2.0
Community Features RV/Boat/Trail
Amenities Available Other, Community Center, Exercise Room, Gated Community, Golf Course, Hot tub, Jog/Walk Path, Putting Green, Sauna, Security, Tennis Courts, Retirement Community
Water Access N
Roof Type Shingle
Accessibility None
Porch Patio(s), Porch(es)
Attached Garage 2
Total Parking Spaces 2
Garage Y
Building
Foundation Slab
Sewer Public Sewer
Water Public
Architectural Style Ranch/Rambler
Additional Building Above Grade
New Construction N
Schools
School District Southern Regional Schools
Others
HOA Fee Include Pool(s),Management,Lawn Maintenance,Security Gate,Snow Removal,Trash
Senior Community Yes
Tax ID 21-00057-08-00002
Ownership Fee Simple
Security Features Security System
Acceptable Financing Conventional
Listing Terms Conventional
Financing Conventional
Special Listing Condition Standard
Read Less
Want to know what your home might be worth? Contact us for a FREE valuation!

Our team is ready to help you sell your home for the highest possible price ASAP

Bought with Frank Fontana • Diane Turton REALTORS

GET MORE INFORMATION





