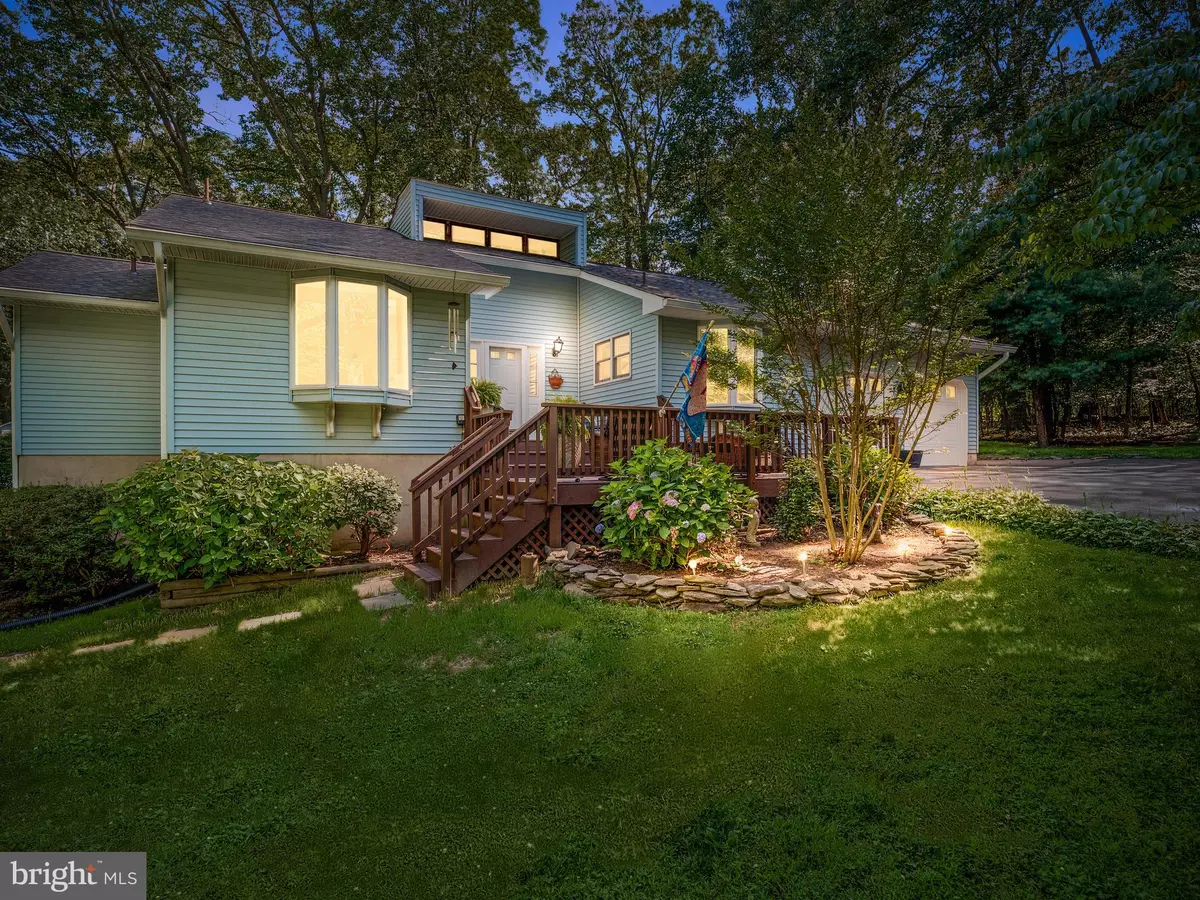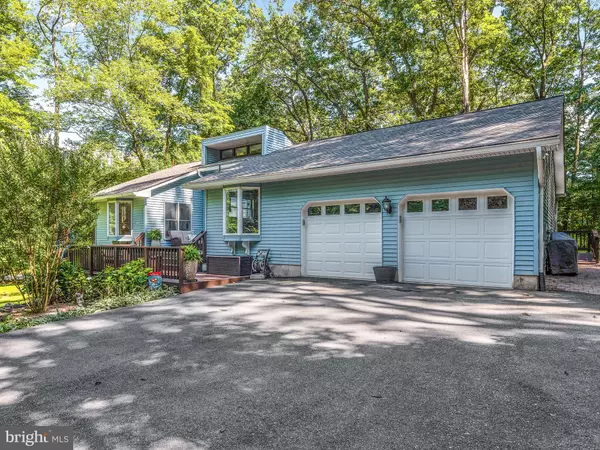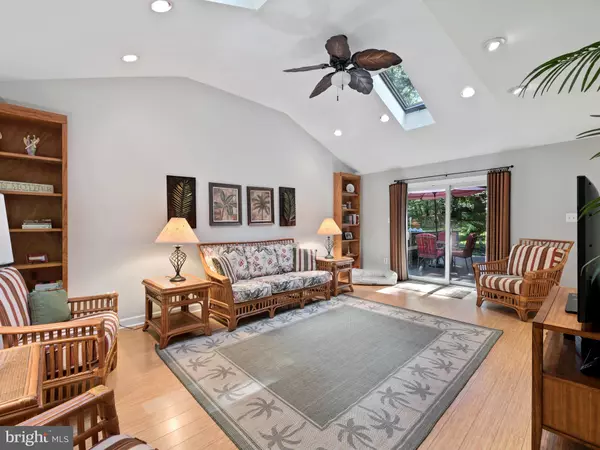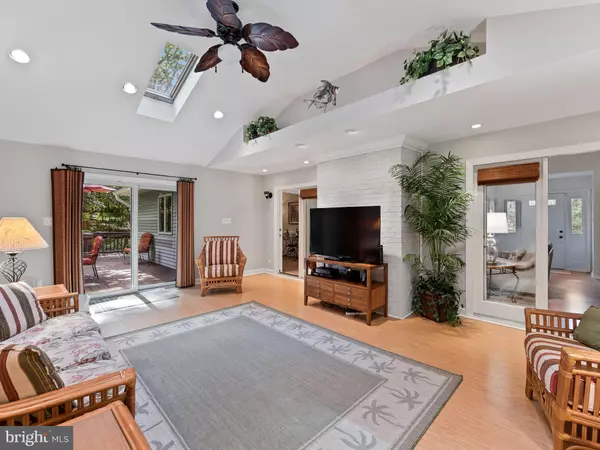$399,900
$399,900
For more information regarding the value of a property, please contact us for a free consultation.
16515 OLD FREDERICK RD Mount Airy, MD 21771
3 Beds
2 Baths
2,631 SqFt
Key Details
Sold Price $399,900
Property Type Single Family Home
Sub Type Detached
Listing Status Sold
Purchase Type For Sale
Square Footage 2,631 sqft
Price per Sqft $151
Subdivision None Available
MLS Listing ID MDHW264970
Sold Date 10/21/19
Style Ranch/Rambler
Bedrooms 3
Full Baths 2
HOA Y/N N
Abv Grd Liv Area 1,741
Originating Board BRIGHT
Year Built 1985
Annual Tax Amount $6,971
Tax Year 2019
Lot Size 2.580 Acres
Acres 2.58
Property Description
Welcome to this Western Howard County beauty with updates galore throughout. Move right in and enjoy this spacious home on 2.5 acres. Drive back to your private oasis and be greeted by a circular driveway, extensive landscaping and mature trees, a relaxing front porch/deck and a large brick pad for extra cars or patio space. The main level has been freshly painted and it shows as you enter the foyer. The kitchen was just remodeled with tiled floor, granite counters, SS appliances and new cabinets. Living room with soaring cathedral ceilings and pellet stove. Dining room with built-ins, moldings and space for a very large table. Family room with cathedral ceiling, built-in bookshelves, skylights, recessed lighting and a slider to the rear deck. The rear deck overlooks the back yard with shed and plenty of yard space for summer fun. Walk back the hallway to the hall bedroom with bay window and lots of light. The hall bathroom features new ceramic tiles and neutral fixtures. Master bedroom with two closets, built-ins surrounding the vanity and a remodeled bathroom with ceramic tiles and shower. An oversized garage, washer/dryer and freezer round out the main level. Walk downstairs to one of the largest finished club rooms around. Wall to wall carpet, neutral paint, a pellet stove with brick hearth, TV wall mount and a walkout to a patio with pergola. Bedroom 3 features wall to wall carpet, fresh paint and lots of light. The hobby room features tiles and a partial cork wall. Heat pump- 2015. Hot water heater- 2016. Roof- 2017. Septic pumped 2018. Radon mitigation system- 2019. Well inspected/water tested and passed- 2019. Lisbon, Glenwood and Glenelg schools.
Location
State MD
County Howard
Zoning RCDEO
Rooms
Other Rooms Living Room, Dining Room, Primary Bedroom, Bedroom 2, Bedroom 3, Kitchen, Family Room, Den, Storage Room, Utility Room, Bathroom 1, Hobby Room, Primary Bathroom
Basement Full, Fully Finished, Walkout Level
Main Level Bedrooms 2
Interior
Interior Features Built-Ins, Carpet, Ceiling Fan(s), Chair Railings, Crown Moldings, Dining Area, Entry Level Bedroom, Family Room Off Kitchen, Formal/Separate Dining Room, Kitchen - Eat-In, Kitchen - Table Space, Primary Bath(s), Recessed Lighting, Skylight(s), Upgraded Countertops, Wainscotting
Hot Water Electric
Heating Heat Pump(s)
Cooling Heat Pump(s)
Flooring Carpet, Ceramic Tile, Laminated
Fireplaces Number 2
Fireplaces Type Brick, Mantel(s)
Equipment Built-In Microwave, Dishwasher, Dryer - Front Loading, Energy Efficient Appliances, Exhaust Fan, Oven/Range - Electric, Refrigerator, Stainless Steel Appliances, Washer - Front Loading, Water Heater
Fireplace Y
Window Features Bay/Bow,Screens,Skylights,Storm
Appliance Built-In Microwave, Dishwasher, Dryer - Front Loading, Energy Efficient Appliances, Exhaust Fan, Oven/Range - Electric, Refrigerator, Stainless Steel Appliances, Washer - Front Loading, Water Heater
Heat Source Electric
Laundry Main Floor
Exterior
Exterior Feature Deck(s), Patio(s)
Parking Features Additional Storage Area, Garage - Front Entry, Garage Door Opener, Inside Access, Oversized
Garage Spaces 2.0
Utilities Available Cable TV, Phone Connected
Water Access N
Roof Type Asphalt
Street Surface Paved
Accessibility Grab Bars Mod, Ramp - Main Level
Porch Deck(s), Patio(s)
Attached Garage 2
Total Parking Spaces 2
Garage Y
Building
Lot Description Additional Lot(s), Backs to Trees, Landscaping, Trees/Wooded
Story 2
Sewer Septic Exists
Water Well
Architectural Style Ranch/Rambler
Level or Stories 2
Additional Building Above Grade, Below Grade
Structure Type Cathedral Ceilings,Dry Wall
New Construction N
Schools
School District Howard County Public School System
Others
Senior Community No
Tax ID 1404332032
Ownership Fee Simple
SqFt Source Assessor
Special Listing Condition Standard
Read Less
Want to know what your home might be worth? Contact us for a FREE valuation!

Our team is ready to help you sell your home for the highest possible price ASAP

Bought with Jeremy S Walsh • Coldwell Banker Realty

GET MORE INFORMATION





