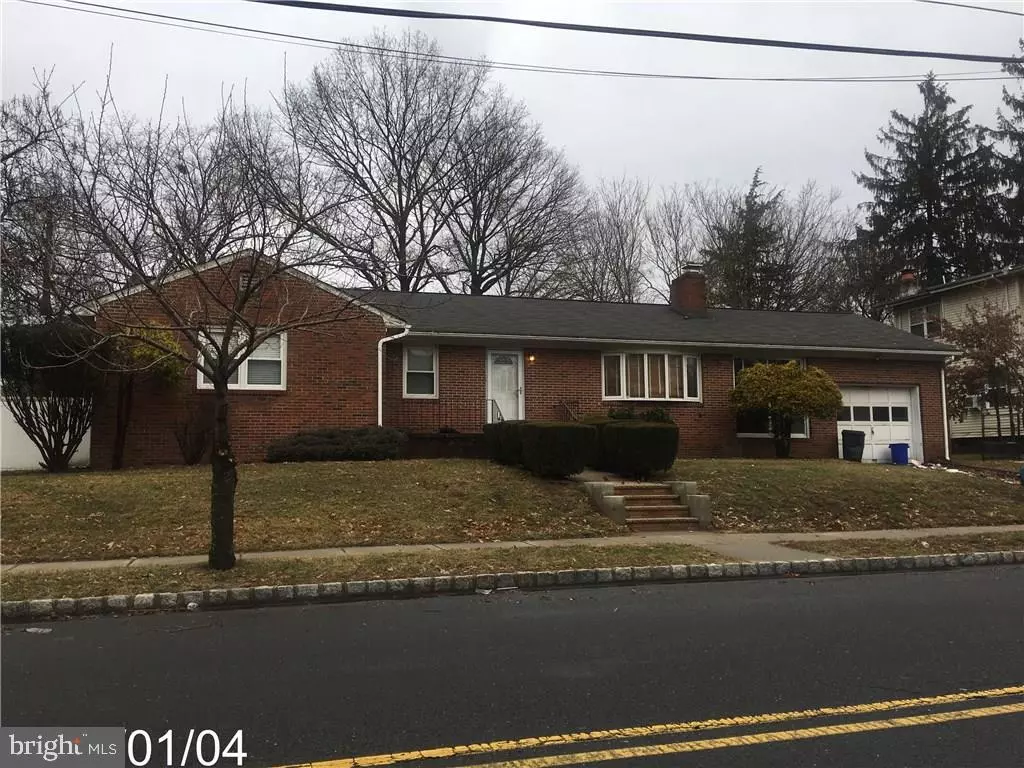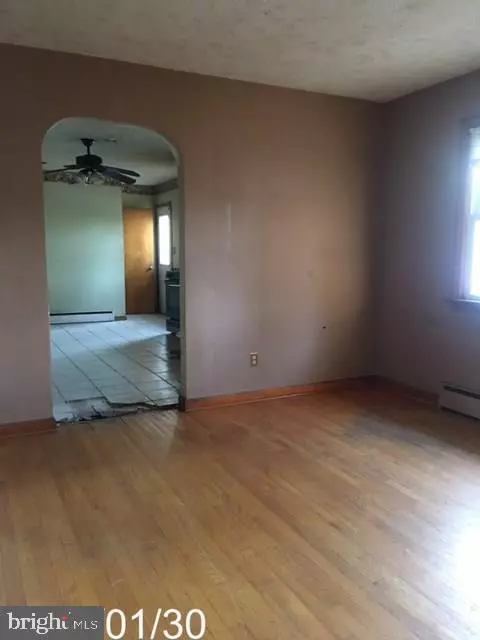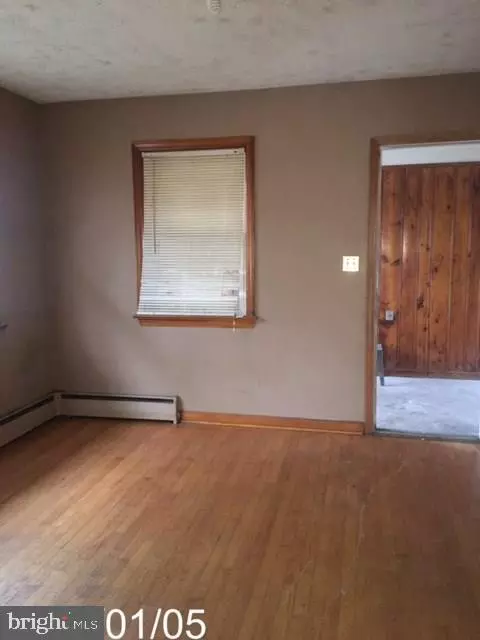$200,000
$199,500
0.3%For more information regarding the value of a property, please contact us for a free consultation.
1438 W 4TH ST Piscataway, NJ 08854
3 Beds
2 Baths
1,297 SqFt
Key Details
Sold Price $200,000
Property Type Single Family Home
Sub Type Detached
Listing Status Sold
Purchase Type For Sale
Square Footage 1,297 sqft
Price per Sqft $154
Subdivision Piscataway
MLS Listing ID NJMX121540
Sold Date 07/20/17
Style Ranch/Rambler
Bedrooms 3
Full Baths 2
HOA Y/N N
Abv Grd Liv Area 1,297
Originating Board JSMLS
Year Built 1964
Annual Tax Amount $6,446
Tax Year 2016
Lot Size 0.570 Acres
Acres 0.57
Lot Dimensions 159x157
Property Description
Spacious Ranch on over a 1/2 acre lot is loaded with potential!! Fenced backyard w/above ground pool & plenty of room to make it your own to relax/entertain/bbq/etc. Nice sized Living Room w/fireplace & bay window. Large Eat-In Kitchen-Just off the formal Dining Room is a Family Room/Office/Bonus Rm w/backyard access. Full Finished Basement which boosts: Huge Rec Room w/bar area, Laundry Room, Full Bath w/jetted tub & separate shower, storage & utility closets, & 2 bonus rooms (possible 4th/5th bedrooms but lack closets). Attached 1 Car Garage provides even more storage if so desired (no direct access into home). Property is being sold in AS-IS condition with Buyer responsible for Township Smoke cert. Bring your vision - This house is ready to be made your Home!
Location
State NJ
County Middlesex
Area Piscataway Twp (21217)
Zoning R75
Rooms
Other Rooms Living Room, Dining Room, Primary Bedroom, Kitchen, Family Room, Laundry, Other, Bonus Room, Additional Bedroom
Basement Interior Access, Full, Fully Finished
Interior
Interior Features Window Treatments, Ceiling Fan(s), WhirlPool/HotTub, Recessed Lighting
Hot Water Natural Gas
Heating Baseboard - Hot Water
Flooring Tile/Brick, Fully Carpeted, Wood
Fireplaces Number 1
Fireplaces Type Wood
Equipment Dryer, Oven/Range - Gas, Stove, Washer
Furnishings No
Fireplace Y
Window Features Bay/Bow
Appliance Dryer, Oven/Range - Gas, Stove, Washer
Heat Source Natural Gas
Exterior
Exterior Feature Porch(es)
Garage Spaces 1.0
Fence Partially
Pool Above Ground
Water Access N
Roof Type Shingle
Accessibility None
Porch Porch(es)
Attached Garage 1
Total Parking Spaces 1
Garage Y
Building
Lot Description Corner
Story 1
Sewer Public Sewer
Water Public
Architectural Style Ranch/Rambler
Level or Stories 1
Additional Building Above Grade
New Construction N
Others
Tax ID 17-00106-0000-00001-01
Ownership Fee Simple
SqFt Source Estimated
Special Listing Condition Standard
Read Less
Want to know what your home might be worth? Contact us for a FREE valuation!

Our team is ready to help you sell your home for the highest possible price ASAP

Bought with Non Subscribing Member • Non Subscribing Office
GET MORE INFORMATION





