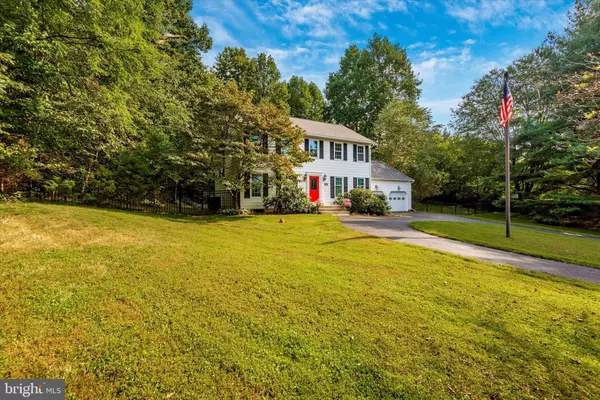$474,000
$484,900
2.2%For more information regarding the value of a property, please contact us for a free consultation.
14007 PEDDICORD RD Mount Airy, MD 21771
4 Beds
3 Baths
2,100 SqFt
Key Details
Sold Price $474,000
Property Type Single Family Home
Sub Type Detached
Listing Status Sold
Purchase Type For Sale
Square Footage 2,100 sqft
Price per Sqft $225
Subdivision None Available
MLS Listing ID MDFR251582
Sold Date 10/22/19
Style Colonial
Bedrooms 4
Full Baths 2
Half Baths 1
HOA Y/N N
Abv Grd Liv Area 2,100
Originating Board BRIGHT
Year Built 1982
Annual Tax Amount $4,242
Tax Year 2018
Lot Size 1.370 Acres
Acres 1.37
Property Description
Lovely and welcoming well cared for home in a beautiful and private setting. The owners lovingly invested over $115,000 in their home over 19 years to date paying attention to the details beginning outside. They created a backyard sanctuary including a fiberglass in-ground pool with Jacuzzi filtration system and solar cover, extensive outdoor living space with Trex decking, a patio and covered deck, retaining walls, a stone water feature with their 17 year old Goldfish that conveys (self-sufficient & needs no attention), abundant landscaping featuring Cherry Blossom and River Birch Trees, Lilacs, Honey Suckle, Rhododendron, Azaleas, assorted flowers and shrubs and a fully fenced rear yard. The interior was freshly painted. Beautiful hardwood floors are on the main and upper levels complimented by two wood stair cases. A 50 year roof installed in 2016 comes with a transferable warranty. HVAC - 2017, well pump - 2015 and windows - 2011. The updated kitchen features an abundance of Hickory cabinets, granite counters and stainless steel appliances (some Bosch) and refrigerator drawers in addition to a brand new refrigerator leading into the breakfast room with a picturesque view of the lush green back yard and bright blue swimming pool. The master bath was newly remodeled and includes a Carrara Marble vanity top and tile walls. The full hall bath was remodeled and includes tile walls and floors. Marble flooring and bead-board accent the powder room. You'll find lots of crown molding, over-sized and dental that make the rooms stand out. The family room features a wood burning fireplace and built-ins along with a beautiful view of the green back yard. The spacious unfinished walk-in attic offers additional living space. Last but not least, a circular driveway will welcome you home and a peaceful view will relax you. Welcome home.
Location
State MD
County Frederick
Zoning A
Rooms
Other Rooms Living Room, Dining Room, Primary Bedroom, Bedroom 2, Bedroom 3, Bedroom 4, Kitchen, Family Room, Breakfast Room, Attic, Primary Bathroom, Half Bath
Basement Connecting Stairway, Full, Interior Access, Garage Access, Unfinished
Interior
Interior Features Built-Ins, Chair Railings, Crown Moldings, Formal/Separate Dining Room, Breakfast Area, Additional Stairway, Primary Bath(s), Pantry, Wainscotting, Upgraded Countertops, Wood Floors
Hot Water Electric
Heating Heat Pump(s)
Cooling Heat Pump(s)
Fireplaces Number 1
Fireplaces Type Wood, Mantel(s)
Equipment Cooktop, Dishwasher, Oven - Wall, Refrigerator, Range Hood, Stainless Steel Appliances, Water Heater
Fireplace Y
Appliance Cooktop, Dishwasher, Oven - Wall, Refrigerator, Range Hood, Stainless Steel Appliances, Water Heater
Heat Source Electric
Exterior
Exterior Feature Deck(s), Patio(s), Porch(es), Roof
Parking Features Garage Door Opener
Garage Spaces 2.0
Pool In Ground, Other, Filtered
Water Access N
Roof Type Architectural Shingle
Accessibility None
Porch Deck(s), Patio(s), Porch(es), Roof
Attached Garage 2
Total Parking Spaces 2
Garage Y
Building
Story 2
Sewer Community Septic Tank, Private Septic Tank
Water Well
Architectural Style Colonial
Level or Stories 2
Additional Building Above Grade, Below Grade
New Construction N
Schools
Elementary Schools Twin Ridge
Middle Schools Windsor Knolls
High Schools Linganore
School District Frederick County Public Schools
Others
Pets Allowed N
Senior Community No
Tax ID 1118381362
Ownership Fee Simple
SqFt Source Estimated
Horse Property N
Special Listing Condition Standard
Read Less
Want to know what your home might be worth? Contact us for a FREE valuation!

Our team is ready to help you sell your home for the highest possible price ASAP

Bought with Paula A Canova • Long & Foster Real Estate, Inc.

GET MORE INFORMATION





