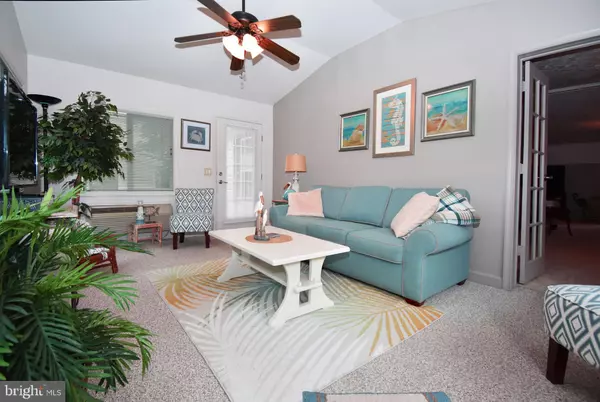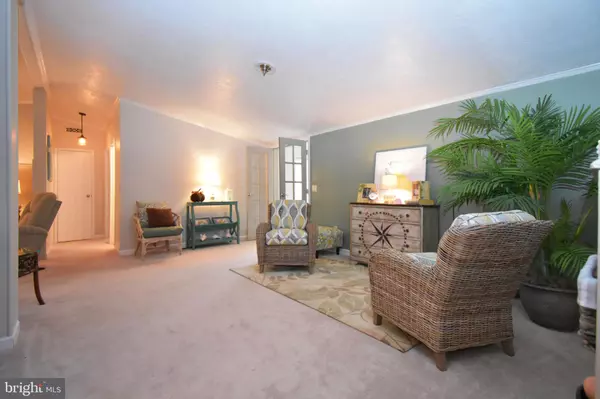$106,000
$112,900
6.1%For more information regarding the value of a property, please contact us for a free consultation.
33267 OAKWOOD COVE #50721 Millsboro, DE 19966
3 Beds
2 Baths
1,700 SqFt
Key Details
Sold Price $106,000
Property Type Manufactured Home
Sub Type Manufactured
Listing Status Sold
Purchase Type For Sale
Square Footage 1,700 sqft
Price per Sqft $62
Subdivision Potnets Lakeside
MLS Listing ID DESU147550
Sold Date 10/22/19
Style Modular/Pre-Fabricated
Bedrooms 3
Full Baths 2
HOA Y/N N
Abv Grd Liv Area 1,700
Originating Board BRIGHT
Land Lease Amount 700.0
Land Lease Frequency Monthly
Year Built 2002
Annual Tax Amount $418
Tax Year 2018
Lot Size 4,000 Sqft
Acres 0.09
Lot Dimensions 0.00 x 0.00
Property Description
This is the home you've been waiting for! You'll definitely want to tour this absolutely stunning doublewide manufactured home in the desirable community of Pot Nets Lakeside. Experience gracious living at its best! Soothing paint colors and pretty architectural features throughout, including board and batten trim work, crown moldings, vaulted ceilings, arched entryways, and more. 3 bedrooms in a split floorplan. Two guest rooms, both with vaulted ceilings and large closets share a hall bath with a furniture-style vanity and ceramic tile accents. The cozy family room has attractive board and batten wainscoting and opens to the sitting room (could make a great formal dining area, if wanted) which has a lovely built in cabinet with pretty glass doors. The large kitchen has white cabinetry, gleaming stainless steel appliances (bottom mount fridge, Jenn Air double-oven gas range and over the range convection micro), with a walk in pantry, comfy table space and abundant storage. Convenient laundry room comes complete with a front loading pair, additional storage, and leads to the back deck with ramp or stairs to the private back yard. The large master suite offers an ensuite bath with two vanities, soaking tub, step in shower, and a HUGE walk in closet. Outside, enjoy your own private oasis with multiple places for relaxing; a patio adjacent to the large shed, a back deck offering both a ramp and stairs to the yard, a cozy bench under an arbor, and charming walkways that lead to a sweet birdbath area and along planting beds. Pot Nets offers 5 swimming pools, 2 private beaches, 2 restaurants, golf cart paths, a lakefront community center and gazebo, shuffleboard, tennis, boat slips and ramps, and many other great amenities that allow you to live your dream! Park application requires credit and background checks, verification of income. Included in the sale are thekitchen table and chairs, guest room bed and end tables, guest room twin beds, sunroom sofa/2 chairs/table, and family room tv stand and end tables. Make your appointment today to tour this beautiful home!
Location
State DE
County Sussex
Area Indian River Hundred (31008)
Zoning GENERAL RESIDENTIAL
Rooms
Main Level Bedrooms 3
Interior
Interior Features Built-Ins, Carpet, Ceiling Fan(s), Chair Railings, Combination Dining/Living, Crown Moldings, Dining Area, Entry Level Bedroom, Family Room Off Kitchen, Floor Plan - Open, Kitchen - Island, Kitchen - Table Space, Primary Bath(s), Pantry, Skylight(s), Soaking Tub, Stall Shower, Walk-in Closet(s), Window Treatments
Hot Water Electric
Heating Forced Air
Cooling Central A/C, Ceiling Fan(s)
Flooring Carpet, Vinyl
Equipment Built-In Microwave, Dishwasher, Dryer - Electric, Microwave, Oven - Double, Oven/Range - Gas, Refrigerator, Stainless Steel Appliances, Washer - Front Loading, Water Heater
Furnishings Partially
Fireplace N
Window Features Double Pane,Energy Efficient
Appliance Built-In Microwave, Dishwasher, Dryer - Electric, Microwave, Oven - Double, Oven/Range - Gas, Refrigerator, Stainless Steel Appliances, Washer - Front Loading, Water Heater
Heat Source Propane - Leased
Laundry Dryer In Unit, Main Floor, Washer In Unit
Exterior
Exterior Feature Porch(es), Patio(s), Deck(s)
Garage Spaces 3.0
Amenities Available Bar/Lounge, Baseball Field, Basketball Courts, Beach, Boat Dock/Slip, Boat Ramp, Community Center, Common Grounds, Jog/Walk Path, Lake, Marina/Marina Club, Non-Lake Recreational Area, Picnic Area, Pier/Dock, Pool - Outdoor, Security, Shuffleboard, Tennis Courts, Tot Lots/Playground, Water/Lake Privileges
Water Access N
Roof Type Asphalt
Accessibility Thresholds <5/8\"
Porch Porch(es), Patio(s), Deck(s)
Total Parking Spaces 3
Garage N
Building
Lot Description Landscaping, Private, Secluded, Trees/Wooded
Story 1
Foundation Pillar/Post/Pier
Sewer Public Sewer
Water Public
Architectural Style Modular/Pre-Fabricated
Level or Stories 1
Additional Building Above Grade, Below Grade
Structure Type Cathedral Ceilings,Dry Wall
New Construction N
Schools
School District Indian River
Others
Pets Allowed Y
Senior Community No
Tax ID 234-29.00-254.00-50721
Ownership Land Lease
SqFt Source Estimated
Security Features Carbon Monoxide Detector(s),Smoke Detector
Acceptable Financing Cash, Conventional
Listing Terms Cash, Conventional
Financing Cash,Conventional
Special Listing Condition Standard
Pets Allowed Cats OK, Dogs OK
Read Less
Want to know what your home might be worth? Contact us for a FREE valuation!

Our team is ready to help you sell your home for the highest possible price ASAP

Bought with Paula L Pistoia-Waddington • Keller Williams Realty Central-Delaware

GET MORE INFORMATION





