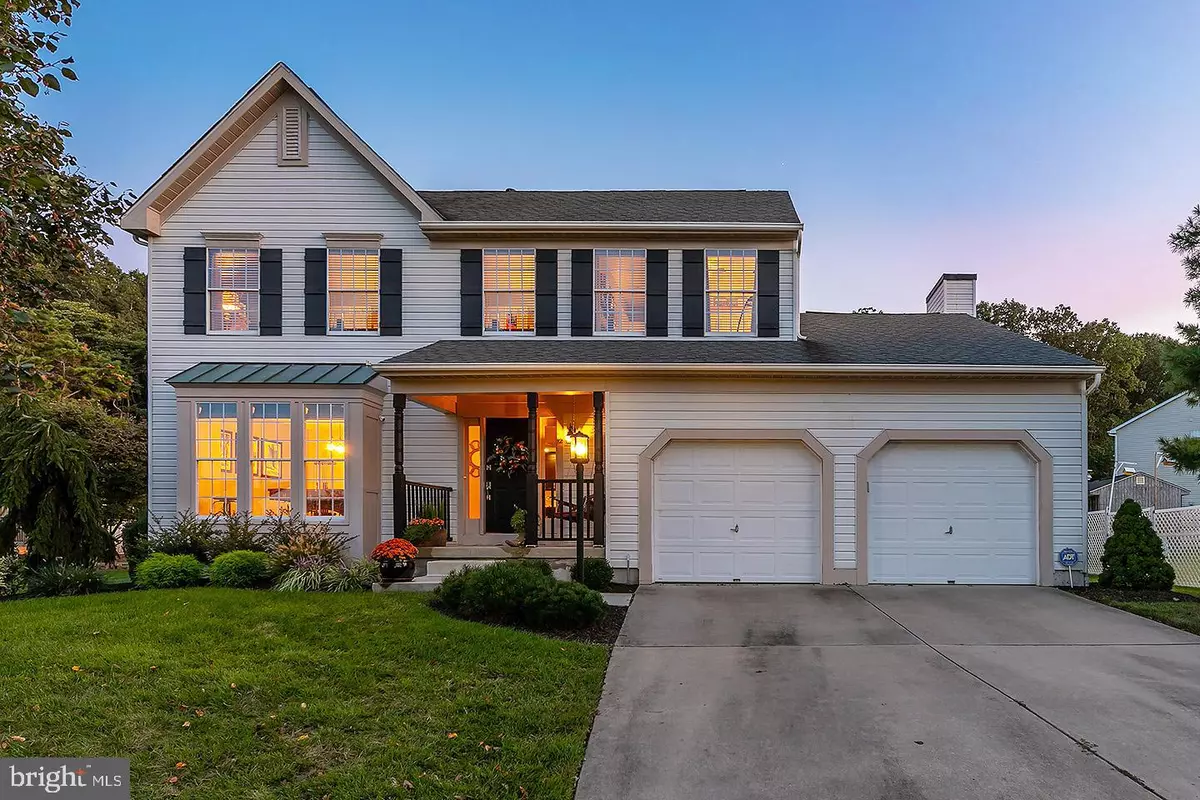$295,000
$289,900
1.8%For more information regarding the value of a property, please contact us for a free consultation.
12 RAINTREE DR Sicklerville, NJ 08081
4 Beds
3 Baths
2,474 SqFt
Key Details
Sold Price $295,000
Property Type Single Family Home
Sub Type Detached
Listing Status Sold
Purchase Type For Sale
Square Footage 2,474 sqft
Price per Sqft $119
Subdivision Raintree
MLS Listing ID NJCD375528
Sold Date 10/18/19
Style Colonial
Bedrooms 4
Full Baths 2
Half Baths 1
HOA Fees $10/ann
HOA Y/N Y
Abv Grd Liv Area 1,946
Originating Board BRIGHT
Year Built 1995
Annual Tax Amount $9,769
Tax Year 2019
Lot Size 0.328 Acres
Acres 0.33
Lot Dimensions 68.00 x 210.00
Property Sub-Type Detached
Property Description
You MUST see this STUNNING colonial in Gloucester Township! This immaculate, 4 bedroom, 2.5 bath home in Raintree has been remodeled over the last 5 years and is sure to please! You'll immediately notice the great curb appeal, with beautifully manicured lawn and professional landscaping. The covered front porch welcomes you into the large, open foyer, with beautiful new flooring that flows throughout the first floor. The bright, formal living room (currently billiards room) leads to the dining room that overlooks the back yard. The newly remodeled kitchen is an absolute DREAM with Espresso shaker cabinetry, crown molding, stainless appliances, granite counter tops, breakfast bar, and recessed lighting. The family room has cathedral ceilings with skylights, large windows, and an elegant fireplace- it's the perfect room to cozy up in on those chilly fall nights! Upstairs, the GORGEOUS master suite has high ceilings, HUGE walk-in closet, and the most luxurious master bath with mirrored barn door, heated tile floors, tiled stall shower, freestanding soaking tub, and dual vanity (power outlets IN the drawers!). There are three additional, spacious bedrooms on this floor (one is currently used as an office, with a separate entrance to the master suite) and a lovely updated guest bath. Downstairs, the finished basement offers a large additional living room, plus a bonus/theater room, and storage area. Outside, the expansive deck can provide endless hours of entertainment or a quiet spot to read your favorite book! The backyard is open and fully fenced - perfect for play or a future pool! This home also has a main floor laundry room and a two-car garage with inside access. You CANNOT miss your opportunity to tour this home! Schedule your private tour TODAY!!! Open House for 9/7 is CANCELLED!
Location
State NJ
County Camden
Area Gloucester Twp (20415)
Zoning RESIDENTIAL
Rooms
Other Rooms Living Room, Dining Room, Primary Bedroom, Bedroom 2, Bedroom 3, Bedroom 4, Kitchen, Family Room, Foyer, Storage Room, Bonus Room
Basement Full, Fully Finished, Partially Finished
Interior
Interior Features Attic, Breakfast Area, Family Room Off Kitchen, Formal/Separate Dining Room, Kitchen - Gourmet, Primary Bath(s), Crown Moldings, Recessed Lighting, Skylight(s), Upgraded Countertops, Soaking Tub, Walk-in Closet(s)
Heating Forced Air
Cooling Central A/C
Fireplaces Number 1
Fireplaces Type Gas/Propane
Equipment Built-In Microwave, Dishwasher, Refrigerator, Stainless Steel Appliances, Oven/Range - Gas
Fireplace Y
Appliance Built-In Microwave, Dishwasher, Refrigerator, Stainless Steel Appliances, Oven/Range - Gas
Heat Source Natural Gas
Laundry Main Floor
Exterior
Exterior Feature Deck(s), Porch(es)
Parking Features Garage Door Opener, Inside Access
Garage Spaces 6.0
Fence Fully
Water Access N
Accessibility None
Porch Deck(s), Porch(es)
Attached Garage 2
Total Parking Spaces 6
Garage Y
Building
Lot Description Open, Rear Yard, Level
Story 2
Sewer Public Sewer
Water Public
Architectural Style Colonial
Level or Stories 2
Additional Building Above Grade, Below Grade
New Construction N
Schools
School District Black Horse Pike Regional Schools
Others
HOA Fee Include Common Area Maintenance
Senior Community No
Tax ID 15-14902-00008
Ownership Fee Simple
SqFt Source Assessor
Acceptable Financing Cash, Conventional, FHA, VA
Listing Terms Cash, Conventional, FHA, VA
Financing Cash,Conventional,FHA,VA
Special Listing Condition Standard
Read Less
Want to know what your home might be worth? Contact us for a FREE valuation!

Our team is ready to help you sell your home for the highest possible price ASAP

Bought with Christopher L. Twardy • BHHS Fox & Roach-Mt Laurel
GET MORE INFORMATION





