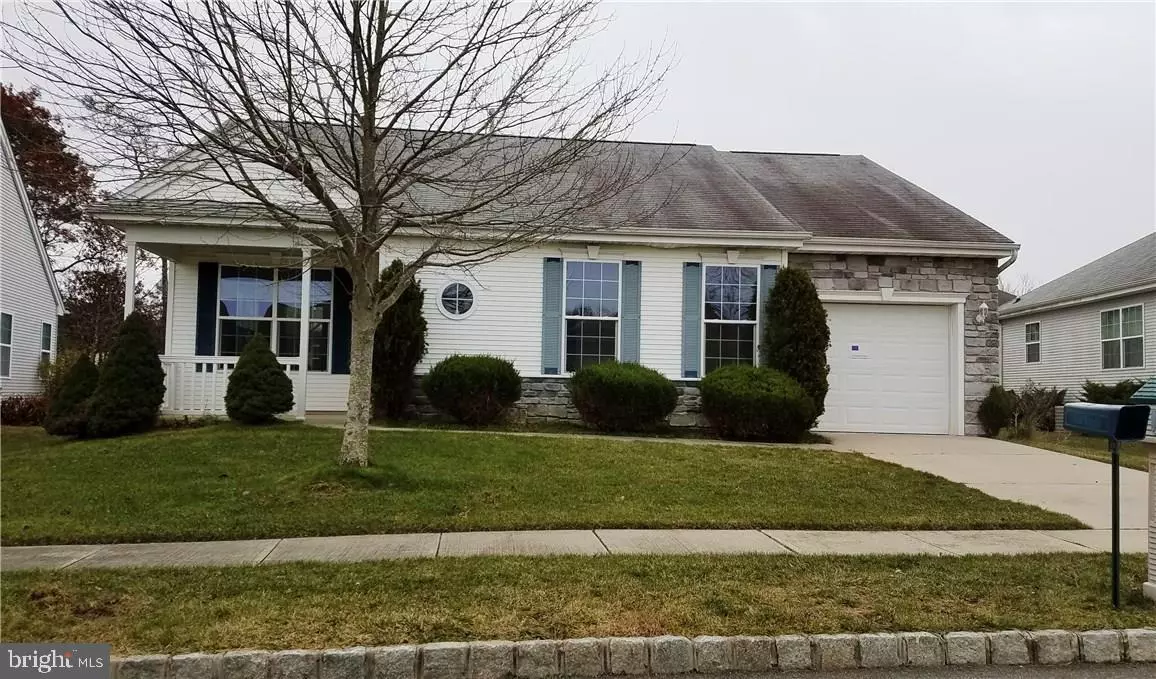$158,900
$159,900
0.6%For more information regarding the value of a property, please contact us for a free consultation.
3 REEF LN Tuckerton, NJ 08087
2 Beds
2 Baths
1,400 SqFt
Key Details
Sold Price $158,900
Property Type Single Family Home
Sub Type Detached
Listing Status Sold
Purchase Type For Sale
Square Footage 1,400 sqft
Price per Sqft $113
Subdivision Sunrise Bay
MLS Listing ID NJOC145208
Sold Date 03/15/19
Style Ranch/Rambler
Bedrooms 2
Full Baths 2
HOA Fees $120/mo
HOA Y/N Y
Abv Grd Liv Area 1,400
Originating Board JSMLS
Year Built 2003
Annual Tax Amount $4,220
Tax Year 2018
Lot Size 6,969 Sqft
Acres 0.16
Lot Dimensions 60 x 101 x 75 x 110
Property Description
What a cream puff! This Navigator Model is ready for the next owner. 2 Beds, 2 Full Baths, Eat In Kitchen with an Appliance Package that's never been used! The Appliances are White and made by Kenmore. The interior of the home is painted in a nice neutral color and the rugs are a light beige. The Master Bedroom has a large walk in closet, double windows, recessed lights and cap for light fixture and a full bath with a large single vanity/single sink, large linen closet, stall shower with 2 seats and light overhead. The Second bedroom offers a nice size closet, 4 recessed lights, light fan and 2 windows. The Hallway offers additional closets along with a closet for the hot water heater. The laundry room offers Speed Queen Washer with SS tub and Crosley Gas Dryer and Utility Sink. Home comes with a security system, one car garage with door opener, great curb appeal with White Vinyl and Stone Accents. And check out the three season sunroom!
Location
State NJ
County Ocean
Area Little Egg Harbor Twp (21517)
Zoning PRD
Rooms
Other Rooms Living Room, Primary Bedroom, Kitchen, Sun/Florida Room, Additional Bedroom
Interior
Interior Features Attic, Window Treatments, Ceiling Fan(s), Floor Plan - Open, Recessed Lighting, Primary Bath(s), Stall Shower, Walk-in Closet(s)
Hot Water Natural Gas
Heating Forced Air
Cooling Central A/C
Flooring Ceramic Tile, Vinyl, Fully Carpeted
Equipment Dishwasher, Dryer, Oven/Range - Gas, Built-In Microwave, Refrigerator, Stove, Washer
Furnishings No
Fireplace N
Window Features Insulated
Appliance Dishwasher, Dryer, Oven/Range - Gas, Built-In Microwave, Refrigerator, Stove, Washer
Heat Source Natural Gas
Exterior
Exterior Feature Porch(es)
Parking Features Garage Door Opener
Garage Spaces 1.0
Community Features Application Fee Required
Amenities Available Other, Community Center, Exercise Room, Shuffleboard, Tennis Courts, Retirement Community
Water Access N
Roof Type Shingle
Accessibility None
Porch Porch(es)
Attached Garage 1
Total Parking Spaces 1
Garage Y
Building
Story 1
Foundation Slab
Sewer Public Sewer
Water Public
Architectural Style Ranch/Rambler
Level or Stories 1
Additional Building Above Grade
New Construction N
Schools
Middle Schools Pinelands Regional Jr
High Schools Pinelands Regional H.S.
School District Pinelands Regional Schools
Others
HOA Fee Include Pool(s),Management,Common Area Maintenance,Lawn Maintenance,Snow Removal
Senior Community Yes
Tax ID 17-00285-08-00030
Ownership Fee Simple
SqFt Source Estimated
Security Features Security System
Acceptable Financing Cash, Conventional
Listing Terms Cash, Conventional
Financing Cash,Conventional
Special Listing Condition Standard
Read Less
Want to know what your home might be worth? Contact us for a FREE valuation!

Our team is ready to help you sell your home for the highest possible price ASAP

Bought with Pamela Camiscioni • The Van Dyk Group - Barnegat

GET MORE INFORMATION

