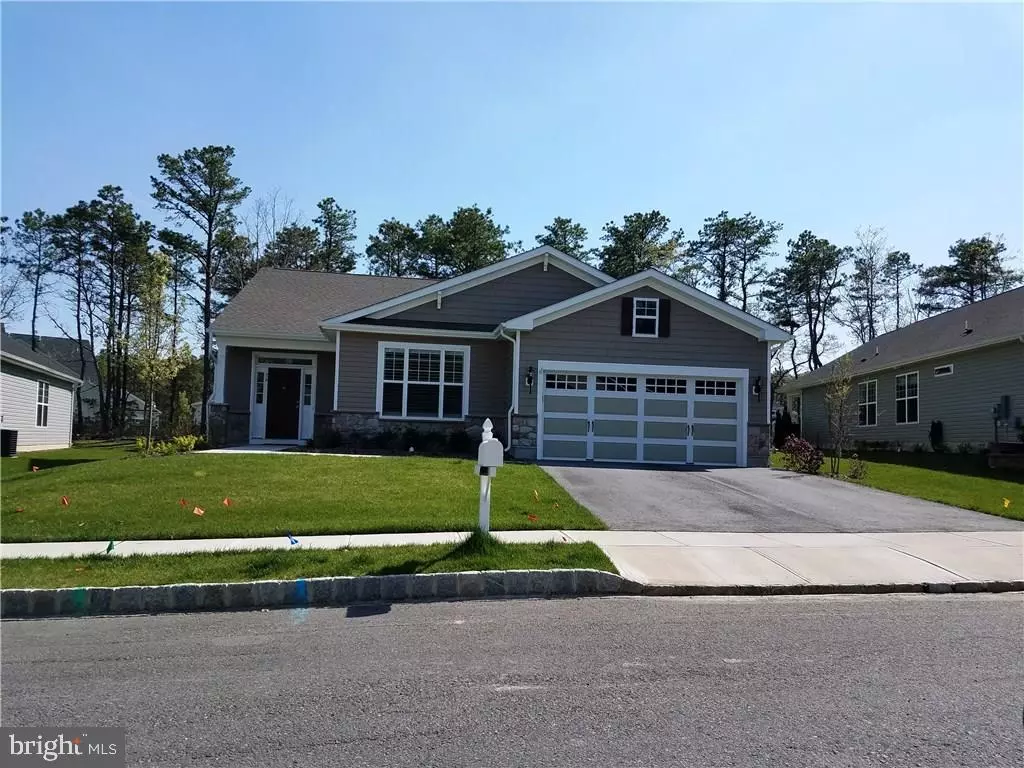$325,000
$329,900
1.5%For more information regarding the value of a property, please contact us for a free consultation.
36 GALLEY WAY Tuckerton, NJ 08087
2 Beds
2 Baths
2,134 SqFt
Key Details
Sold Price $325,000
Property Type Single Family Home
Sub Type Detached
Listing Status Sold
Purchase Type For Sale
Square Footage 2,134 sqft
Price per Sqft $152
Subdivision Four Seasons At Harbor Bay
MLS Listing ID NJOC153982
Sold Date 06/28/18
Style Ranch/Rambler
Bedrooms 2
Full Baths 2
HOA Fees $250/mo
HOA Y/N Y
Abv Grd Liv Area 2,134
Originating Board JSMLS
Year Built 2017
Annual Tax Amount $1,967
Tax Year 2017
Lot Dimensions 60 x 141 x 86 x 154
Property Sub-Type Detached
Property Description
Welcome to this 2017 Amelia model with 2 beds, 2 baths, plus a large den/study. The kitchen is quite roomy with an extended eating area. It offers granite tops, double stainless steel sink, soft close doors and drawers, Off White 42" Cabinets, Large Pantry and all Stainless Steel GE Appliances. The dining room has a tray ceiling with crown molding and chair rail. The Master Suite boasts a tray ceiling, fan light and neutral carpet, the Master Bath Suite has high height double vanity with granite top, and soft close doors, the stall shower is surrounded with upgraded tile as well as the floor. The bath sports a tub with upgraded tile surround as well as the flooring and is located just outside the second/guest bedroom with neutral carpet and fan light. The laundry room is well appointed with GE front load washer and dryer,plus a utility sink. Enter into the garage and notice the easy access to the walk up storage above. Stop by today, you will be glad you did !
Location
State NJ
County Ocean
Area Little Egg Harbor Twp (21517)
Zoning R1A
Rooms
Other Rooms Dining Room, Primary Bedroom, Kitchen, Family Room, Efficiency (Additional), Additional Bedroom
Interior
Interior Features Attic, Window Treatments, Ceiling Fan(s), Floor Plan - Open, Primary Bath(s), Bathroom - Stall Shower, Walk-in Closet(s)
Hot Water Tankless
Heating Forced Air
Cooling Central A/C
Flooring Ceramic Tile, Laminated, Fully Carpeted
Fireplaces Number 1
Fireplaces Type Gas/Propane
Equipment Dishwasher, Disposal, Dryer, Oven/Range - Gas, Built-In Microwave, Refrigerator, Stove, Washer, Water Heater - Tankless
Furnishings No
Fireplace Y
Window Features Insulated
Appliance Dishwasher, Disposal, Dryer, Oven/Range - Gas, Built-In Microwave, Refrigerator, Stove, Washer, Water Heater - Tankless
Heat Source Natural Gas
Exterior
Exterior Feature Patio(s)
Parking Features Garage Door Opener
Garage Spaces 2.0
Community Features Application Fee Required
Amenities Available Other, Community Center, Exercise Room, Gated Community, Shuffleboard, Tennis Courts, Retirement Community
Water Access N
Roof Type Shingle
Accessibility None
Porch Patio(s)
Attached Garage 2
Total Parking Spaces 2
Garage Y
Building
Story 1
Foundation Slab
Sewer Public Sewer
Water Public
Architectural Style Ranch/Rambler
Level or Stories 1
Additional Building Above Grade
New Construction N
Schools
Middle Schools Pinelands Regional Jr
High Schools Pinelands Regional H.S.
School District Pinelands Regional Schools
Others
HOA Fee Include Pool(s),Management,Common Area Maintenance,Lawn Maintenance,Snow Removal
Senior Community Yes
Tax ID 17-00124-05-00015
Ownership Fee Simple
Acceptable Financing Cash, Conventional
Listing Terms Cash, Conventional
Financing Cash,Conventional
Special Listing Condition Standard
Read Less
Want to know what your home might be worth? Contact us for a FREE valuation!

Our team is ready to help you sell your home for the highest possible price ASAP

Bought with Pamela Camiscioni • The Van Dyk Group - Barnegat
GET MORE INFORMATION

