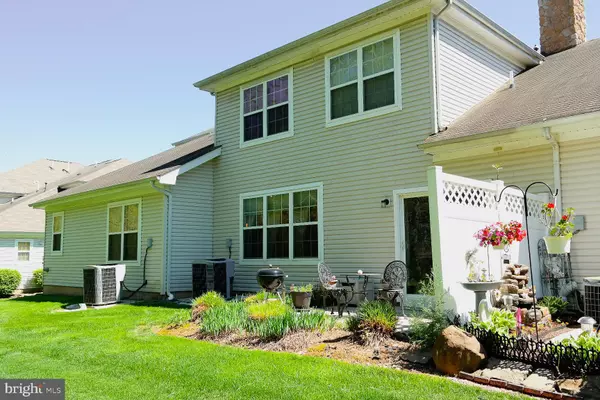$340,000
$349,900
2.8%For more information regarding the value of a property, please contact us for a free consultation.
64 WILTSHIRE DR Lawrenceville, NJ 08648
3 Beds
3 Baths
1,867 SqFt
Key Details
Sold Price $340,000
Property Type Townhouse
Sub Type Interior Row/Townhouse
Listing Status Sold
Purchase Type For Sale
Square Footage 1,867 sqft
Price per Sqft $182
Subdivision Gatherings At Lawren
MLS Listing ID NJME277780
Sold Date 09/27/19
Style Other
Bedrooms 3
Full Baths 2
Half Baths 1
HOA Fees $294/mo
HOA Y/N Y
Abv Grd Liv Area 1,867
Originating Board BRIGHT
Year Built 2006
Annual Tax Amount $7,944
Tax Year 2018
Lot Size 3,422 Sqft
Acres 0.08
Lot Dimensions 0.08 x 3422
Property Description
Welcome home to the pristine grounds of the Gatherings at Lawrenceville! This highly sought-after luxury townhome, nestled in the well-manicured, active community for adults 55+, is just what you have been looking for! As you enter this Fairfield model, you will be impressed by features such as high ceilings and gleaming hardwood floors throughout the functional layout. The foyer features a coat closet, garage access with ample, sturdy shelving and a laundry room complete with washer, dryer and utility tub. The sizable kitchen features 42in oak cabinets topped with classic crown molding, generous counter space with breakfast bar, and a pantry for extra storage. Enjoy your morning routine, as natural light filters through the semi-octagon bay windows surrounding a welcoming breakfast area that features a vaulted ceiling and pendant light. To the left of the foyer, a gas fireplace with mantle, stone surround, and accent lighting invite all who enter into the cozy living room area. Natural light pours in through an oversized window facing the entranceway. High ceilings extend to the dining room where a tray ceiling and chandelier add a formal design element. Continue through the first floor past a half bath and linen closet toward the study, which can serve as a third bedroom and includes wall to wall carpet, a closet, ceiling fan and slider doors that lead to rear patio area. Here you ll enjoy a peaceful escape, surrounded by lush green grass and abundant trees that border the community and guarantee privacy. The Master's suite includes a large walk-in closet, numerous windows, carpet, and a ceiling fan as well as access to spacious full bath featuring a porcelain vanity, ceramic tile floors and walk-in shower with tile accent. Ascend the main Williamsburg staircase to the second floor, where an open loft area adds more space and natural light. New carpets lead to a full bath and second bedroom with ceiling fan, closet, and view of bordering trees. A large walk-in storage room/attic is easily accessible by two steps at the top of the stairs. Ample space and shelving provide extra storage. An energy efficient hot water heater and HVAC system are tucked away and a humidifier in the system ensures comfort through the home. As you exit the community, you'll notice even more amenities to enjoy: a Clubhouse to utilize for social gatherings, an outdoor swimming pool perfect for hot summer days, a bocce court, shuffleboard, and lovely walking trails. Minutes to Route 1 and 295 as well as mass transit options allow for easy commuting and access to shopping and entertainment. A midpoint to Philadelphia or New York and minutes to Lawrenceville, Pennington and Princeton, the possibilities for fun and relaxation are endless! Don't miss out on this opportunity to own a beautiful, low-maintenance home while enjoying the lifestyle that you deserve!
Location
State NJ
County Mercer
Area Lawrence Twp (21107)
Zoning RD-2
Rooms
Main Level Bedrooms 2
Interior
Interior Features Dining Area, Breakfast Area, Carpet, Ceiling Fan(s), Entry Level Bedroom, Kitchen - Eat-In, Primary Bath(s), Recessed Lighting, Stall Shower, Walk-in Closet(s), Window Treatments
Heating Forced Air, Energy Star Heating System
Cooling Central A/C
Flooring Hardwood, Carpet, Ceramic Tile
Fireplaces Number 1
Fireplaces Type Mantel(s), Stone
Equipment Built-In Microwave, Built-In Range, Dishwasher, Dryer, Humidifier, Icemaker, Microwave, Oven - Self Cleaning, Washer, Water Heater - High-Efficiency
Furnishings No
Fireplace Y
Appliance Built-In Microwave, Built-In Range, Dishwasher, Dryer, Humidifier, Icemaker, Microwave, Oven - Self Cleaning, Washer, Water Heater - High-Efficiency
Heat Source Natural Gas
Laundry Main Floor
Exterior
Exterior Feature Patio(s)
Parking Features Inside Access, Additional Storage Area, Garage Door Opener, Garage - Front Entry
Garage Spaces 3.0
Amenities Available Club House, Swimming Pool, Shuffleboard, Pool - Outdoor, Meeting Room, Jog/Walk Path, Fitness Center
Water Access N
Accessibility Low Pile Carpeting, None
Porch Patio(s)
Attached Garage 1
Total Parking Spaces 3
Garage Y
Building
Lot Description Backs to Trees, Front Yard, Private, Rear Yard
Story 2.5
Sewer Sewer Tap Fee
Water Public
Architectural Style Other
Level or Stories 2.5
Additional Building Above Grade, Below Grade
New Construction N
Schools
School District Lawrence Township Public Schools
Others
HOA Fee Include All Ground Fee,Common Area Maintenance,Lawn Maintenance,Snow Removal
Senior Community Yes
Age Restriction 55
Tax ID 07-03903-00013 33
Ownership Fee Simple
SqFt Source Estimated
Acceptable Financing Cash, Conventional
Listing Terms Cash, Conventional
Financing Cash,Conventional
Special Listing Condition Standard
Read Less
Want to know what your home might be worth? Contact us for a FREE valuation!

Our team is ready to help you sell your home for the highest possible price ASAP

Bought with Scott M Hartman • Weichert Realtors-Princeton Junction

GET MORE INFORMATION





