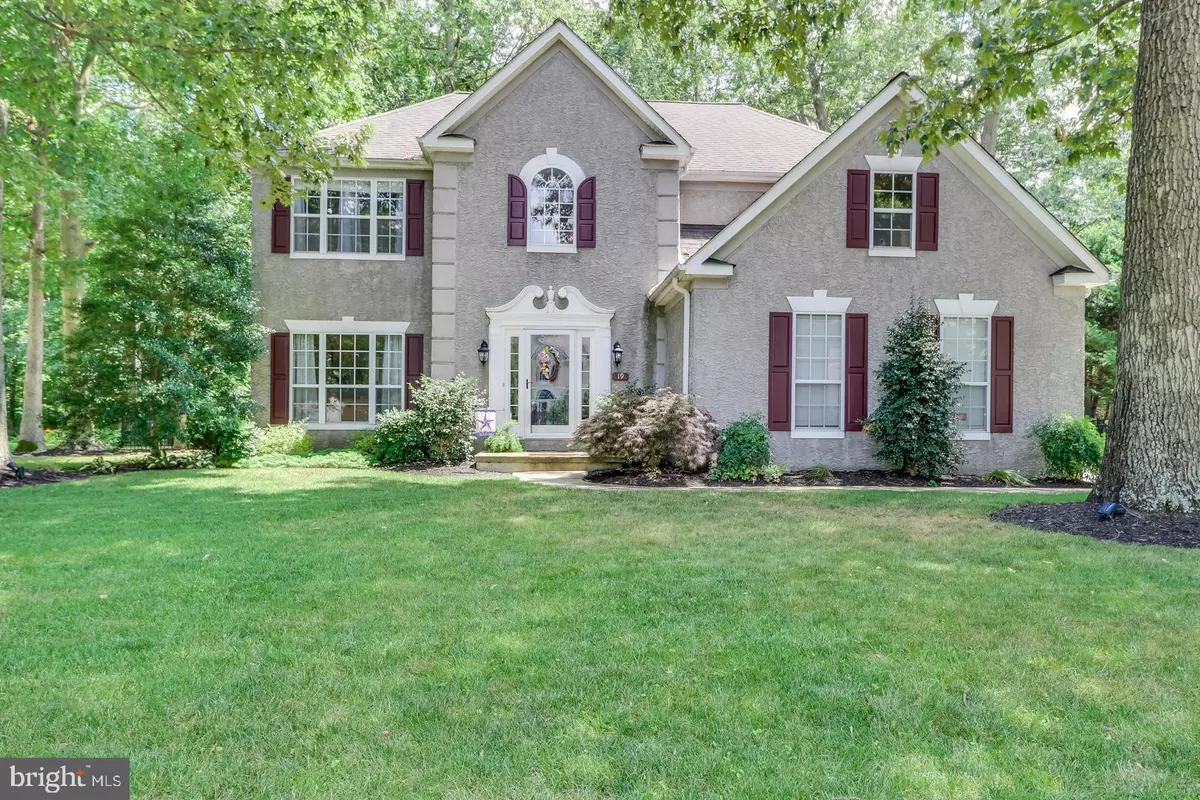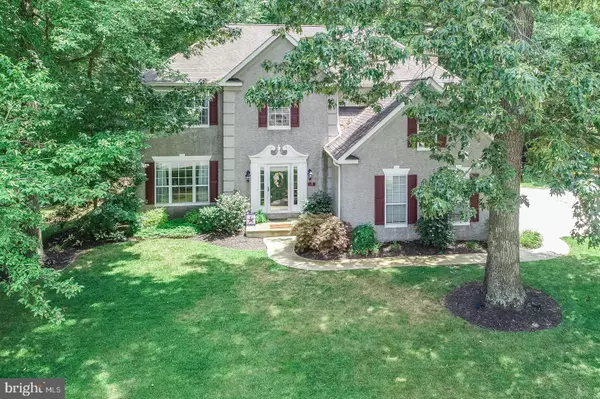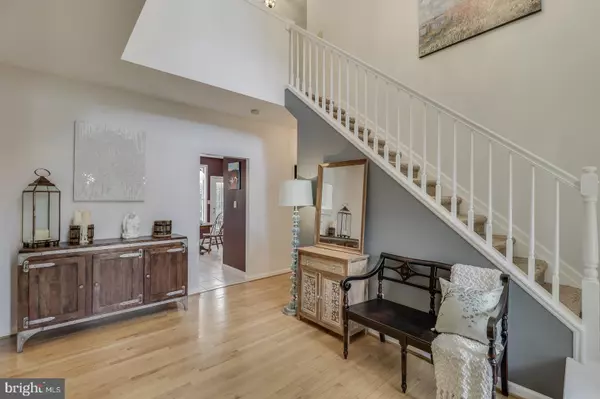$341,250
$355,000
3.9%For more information regarding the value of a property, please contact us for a free consultation.
19 SHINNECOCK RD Dover, DE 19904
4 Beds
3 Baths
3,159 SqFt
Key Details
Sold Price $341,250
Property Type Single Family Home
Sub Type Detached
Listing Status Sold
Purchase Type For Sale
Square Footage 3,159 sqft
Price per Sqft $108
Subdivision Fox Hall West
MLS Listing ID DEKT231144
Sold Date 10/18/19
Style Contemporary
Bedrooms 4
Full Baths 2
Half Baths 1
HOA Y/N N
Abv Grd Liv Area 3,159
Originating Board BRIGHT
Year Built 1999
Annual Tax Amount $2,837
Tax Year 2018
Lot Size 0.379 Acres
Acres 0.38
Lot Dimensions 110.00 x 150.00
Property Description
ANYTHING ELSE IS A COMPROMISE...This home offers a sense of flowing space as you first enter the large entry foyer that leads to the kitchen with solid surface counter tops and center island. The family room fireplace has lovely shiplap surround and overlooking private fenced back yard. A special bonus is the 21x19 Game Room with a custom solid maple wet bar and pool table all with custom lighting which will make you the envy of your friends and family. The living room and dining room with gleaming hardwood floors, molding and upgraded lighting and powder room complete the first floor.The stunning staircase leads upstairs to a large owner's suite with trey ceiling, large walk-in closet, tiled bath with jetted tub, shower stall and triple vanity with dual sinks for ample counter space. There are three additional bedrooms and a hall bath that has dual sinks and tiled flooring. The two car garage has a newer custom garage door, painted floor and walls. The black aluminum fencing outlines the back yard that also features a fire pit and relaxing large deck with canvas gazebo. Irrigation has been installed for lush green lawn and landscaping. Call today for your personal tour of this spectacular home and convenient location.
Location
State DE
County Kent
Area Capital (30802)
Zoning R8
Rooms
Other Rooms Living Room, Dining Room, Primary Bedroom, Bedroom 2, Bedroom 3, Bedroom 4, Kitchen, Game Room, Foyer, Primary Bathroom
Interior
Interior Features Bar, Breakfast Area, Carpet, Ceiling Fan(s), Chair Railings, Crown Moldings, Family Room Off Kitchen, Formal/Separate Dining Room, Kitchen - Eat-In, Kitchen - Island, Primary Bath(s), Stall Shower, Walk-in Closet(s), Wet/Dry Bar
Heating Forced Air
Cooling Central A/C
Flooring Hardwood, Carpet, Ceramic Tile
Fireplaces Number 1
Fireplaces Type Gas/Propane, Mantel(s), Brick
Equipment Built-In Microwave, Disposal, Oven/Range - Electric, Stainless Steel Appliances, Water Heater
Fireplace Y
Appliance Built-In Microwave, Disposal, Oven/Range - Electric, Stainless Steel Appliances, Water Heater
Heat Source Natural Gas
Laundry Upper Floor
Exterior
Exterior Feature Deck(s)
Garage Garage - Side Entry, Garage Door Opener, Inside Access
Garage Spaces 2.0
Fence Rear
Waterfront N
Water Access N
Roof Type Shingle
Accessibility None
Porch Deck(s)
Attached Garage 2
Total Parking Spaces 2
Garage Y
Building
Lot Description Backs to Trees, Front Yard, Landscaping, Level, Rear Yard
Story 2
Foundation Crawl Space
Sewer Public Sewer
Water Public
Architectural Style Contemporary
Level or Stories 2
Additional Building Above Grade, Below Grade
New Construction N
Schools
High Schools Dover H.S.
School District Capital
Others
Senior Community No
Tax ID ED-05-06717-02-2800-000
Ownership Fee Simple
SqFt Source Assessor
Special Listing Condition Standard
Read Less
Want to know what your home might be worth? Contact us for a FREE valuation!

Our team is ready to help you sell your home for the highest possible price ASAP

Bought with Alecia McCoy • Myers Realty

GET MORE INFORMATION





