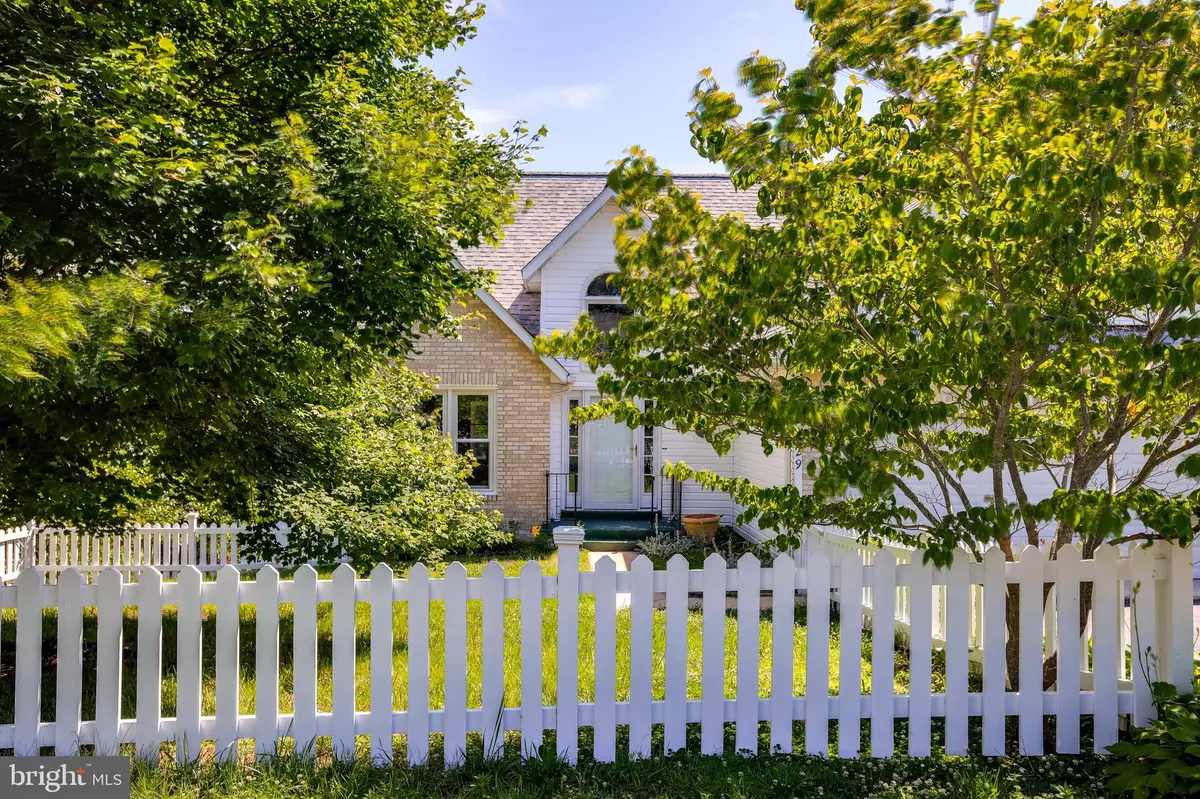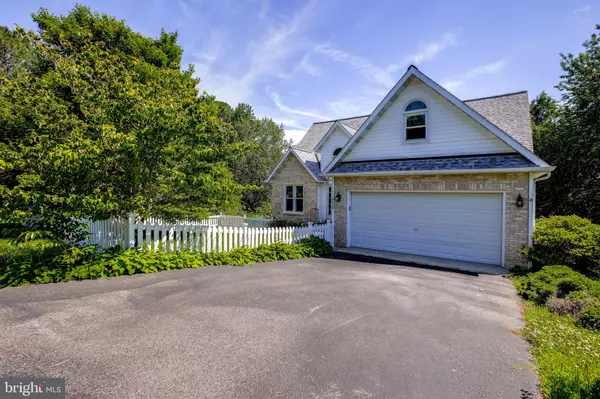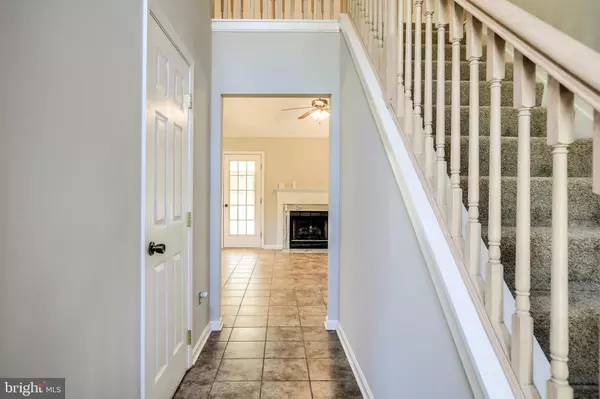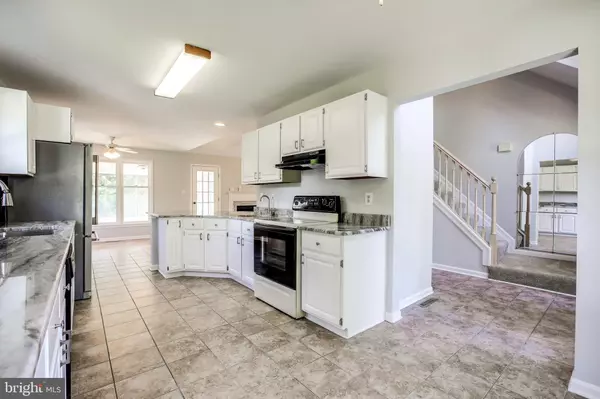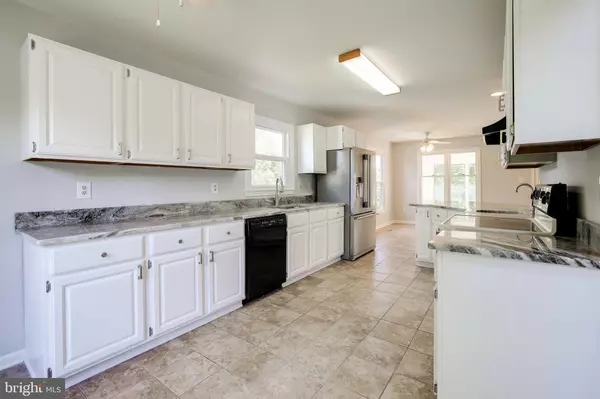$325,000
$325,000
For more information regarding the value of a property, please contact us for a free consultation.
429 OVERLOOK DR Lusby, MD 20657
4 Beds
4 Baths
2,500 SqFt
Key Details
Sold Price $325,000
Property Type Single Family Home
Sub Type Detached
Listing Status Sold
Purchase Type For Sale
Square Footage 2,500 sqft
Price per Sqft $130
Subdivision Drum Point
MLS Listing ID MDCA170068
Sold Date 09/27/19
Style Transitional
Bedrooms 4
Full Baths 3
Half Baths 1
HOA Fees $13/ann
HOA Y/N Y
Abv Grd Liv Area 1,775
Originating Board BRIGHT
Year Built 1992
Annual Tax Amount $4,116
Tax Year 2018
Lot Size 0.394 Acres
Acres 0.39
Property Description
Beautiful seasonal water views from this home with beach access across the road! Do not miss the opportunity to own this amazing home in the sought after Drum Point Community! Main level offers the master bedroom suite, beautiful, easy-care ceramic tile floors, open kitchen with a breakfast bar & granite counters, dining room, and great room! Upper level has two more bedrooms and a den that you could turn into a bedroom by adding a closet, along with another full bathroom. Basement is walk out level and has TONS of natural light! There is a handicap bathroom, LARGE family room, laundry room, and tons of storage. Updates to include the entire home being freshly painted, updated carpet, roof within 2 years, deck & sunroom in the last 2 years. Other awesome features of this home: two kitchens, porch, deck, 2 car attached garage, shed, and more! BAT septic and an updated water filtration system. You can walk to the Drum Point Clubhouse that includes picnic areas, pier and beautiful beaches on 35 acres!
Location
State MD
County Calvert
Zoning R
Rooms
Other Rooms Living Room, Primary Bedroom, Bedroom 2, Bedroom 3, Bedroom 4, Kitchen, Hobby Room, Primary Bathroom
Basement Full, Fully Finished, Outside Entrance, Walkout Level, Improved, Interior Access, Rear Entrance, Space For Rooms, Windows
Main Level Bedrooms 1
Interior
Interior Features 2nd Kitchen, Breakfast Area, Ceiling Fan(s), Combination Kitchen/Living, Entry Level Bedroom, Primary Bath(s), Carpet, Combination Kitchen/Dining, Combination Dining/Living, Dining Area, Family Room Off Kitchen, Floor Plan - Open, Kitchen - Eat-In, Kitchen - Gourmet, Kitchen - Table Space, Upgraded Countertops
Hot Water Electric
Heating Heat Pump(s)
Cooling Ceiling Fan(s), Central A/C
Flooring Carpet, Concrete, Hardwood, Partially Carpeted, Tile/Brick
Fireplaces Number 2
Equipment Dishwasher, Dryer, Exhaust Fan, Oven/Range - Electric, Range Hood, Refrigerator, Washer, Water Conditioner - Owned, Water Heater
Fireplace Y
Appliance Dishwasher, Dryer, Exhaust Fan, Oven/Range - Electric, Range Hood, Refrigerator, Washer, Water Conditioner - Owned, Water Heater
Heat Source Other
Exterior
Exterior Feature Deck(s), Patio(s), Porch(es)
Parking Features Garage Door Opener, Garage - Front Entry
Garage Spaces 2.0
Water Access N
View Water
Roof Type Asphalt
Accessibility None
Porch Deck(s), Patio(s), Porch(es)
Attached Garage 2
Total Parking Spaces 2
Garage Y
Building
Lot Description Backs to Trees, Front Yard, Landscaping, Private, Rear Yard, SideYard(s), Trees/Wooded
Story 3+
Sewer Septic Exists
Water Well
Architectural Style Transitional
Level or Stories 3+
Additional Building Above Grade, Below Grade
New Construction N
Schools
School District Calvert County Public Schools
Others
Senior Community No
Tax ID 0501175998
Ownership Fee Simple
SqFt Source Assessor
Special Listing Condition Standard
Read Less
Want to know what your home might be worth? Contact us for a FREE valuation!

Our team is ready to help you sell your home for the highest possible price ASAP

Bought with Donna White DeLay • RE/MAX One

GET MORE INFORMATION

