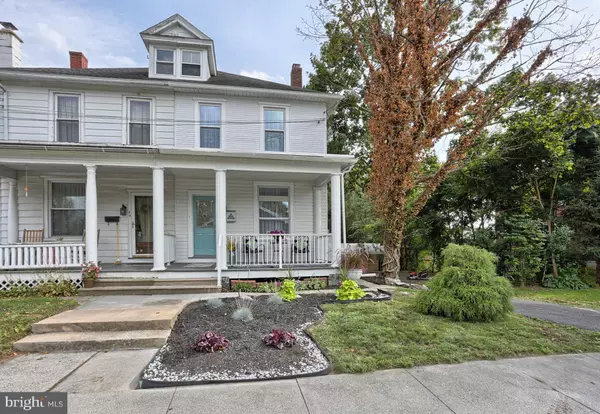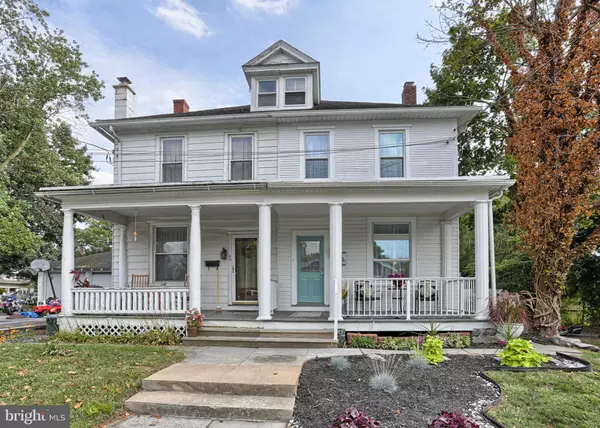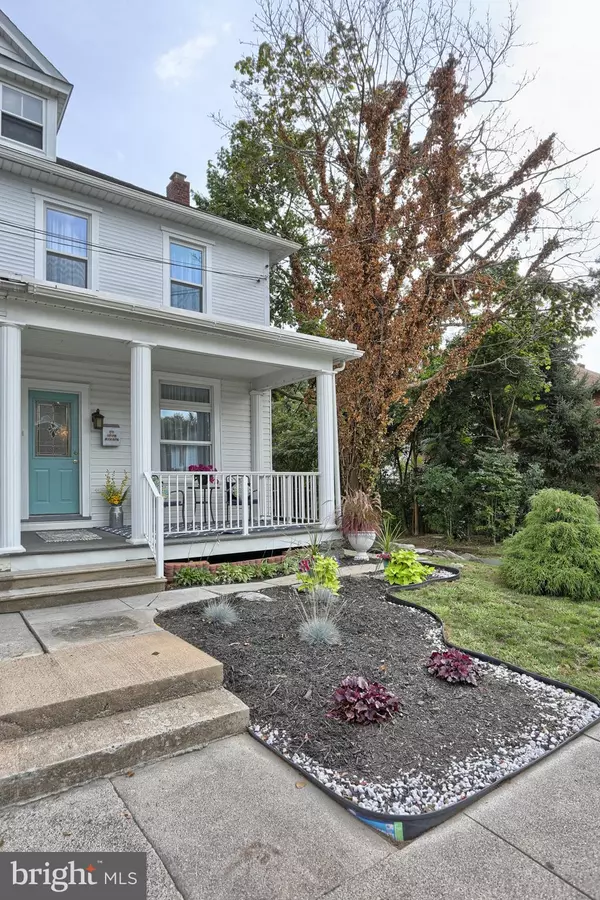$171,000
$171,000
For more information regarding the value of a property, please contact us for a free consultation.
44 E LOCUST ST Lebanon, PA 17042
3 Beds
2 Baths
1,740 SqFt
Key Details
Sold Price $171,000
Property Type Single Family Home
Sub Type Twin/Semi-Detached
Listing Status Sold
Purchase Type For Sale
Square Footage 1,740 sqft
Price per Sqft $98
Subdivision Southside - Lebanon City
MLS Listing ID PALN108488
Sold Date 09/30/19
Style Traditional
Bedrooms 3
Full Baths 2
HOA Y/N N
Abv Grd Liv Area 1,740
Originating Board BRIGHT
Year Built 1914
Annual Tax Amount $2,368
Tax Year 2020
Lot Size 10,890 Sqft
Acres 0.25
Lot Dimensions 60 x 180
Property Description
Amazing property! Completely renovated. The yard is a paradise of trees, multiple places to gather and plenty of off street parking including a 2 car garage and 2 car covered carport. This home has been professionally re-done from the electrical system to drywall, flooring, gorgeous kitchen (see full list of improvements in documents) 9' 1st floor ceilings, huge front porch, cozy family room w/wood burning fireplace off rear of home. New 2nd floor laundry room, walk in closet and 2 new full bathrooms. This is a Must See Property! Professional pictures being uploaded Friday. Seller is a licensed real estate agent.
Location
State PA
County Lebanon
Area Lebanon City (13201)
Zoning RESIDENTIAL
Rooms
Other Rooms Living Room, Bedroom 2, Bedroom 3, Kitchen, Family Room, Foyer, Bedroom 1, Laundry, Bathroom 1, Bathroom 2
Basement Full, Combination
Interior
Interior Features Attic, Attic/House Fan, Breakfast Area, Carpet, Cedar Closet(s), Ceiling Fan(s), Combination Dining/Living, Dining Area, Efficiency, Exposed Beams, Family Room Off Kitchen, Floor Plan - Open, Kitchen - Eat-In, Kitchen - Island, Recessed Lighting, Upgraded Countertops, Walk-in Closet(s), Window Treatments
Heating Other
Cooling Central A/C
Flooring Carpet, Wood, Vinyl
Fireplaces Number 1
Equipment Built-In Microwave, Dishwasher, Dryer - Electric, Dryer - Front Loading, Energy Efficient Appliances, ENERGY STAR Clothes Washer, ENERGY STAR Dishwasher, ENERGY STAR Refrigerator, Exhaust Fan, Oven - Self Cleaning, Oven/Range - Electric, Refrigerator, Stainless Steel Appliances, Washer - Front Loading, Washer/Dryer Stacked
Fireplace Y
Window Features Energy Efficient,Double Pane,Double Hung,Insulated,Replacement,Screens
Appliance Built-In Microwave, Dishwasher, Dryer - Electric, Dryer - Front Loading, Energy Efficient Appliances, ENERGY STAR Clothes Washer, ENERGY STAR Dishwasher, ENERGY STAR Refrigerator, Exhaust Fan, Oven - Self Cleaning, Oven/Range - Electric, Refrigerator, Stainless Steel Appliances, Washer - Front Loading, Washer/Dryer Stacked
Heat Source Oil
Laundry Upper Floor
Exterior
Exterior Feature Patio(s), Porch(es)
Parking Features Covered Parking, Garage - Front Entry
Garage Spaces 8.0
Carport Spaces 2
Water Access N
View Garden/Lawn, Trees/Woods
Roof Type Composite
Accessibility None
Porch Patio(s), Porch(es)
Total Parking Spaces 8
Garage Y
Building
Lot Description Backs to Trees, Cleared, Level, Not In Development, Partly Wooded, Private, Rear Yard, Secluded, SideYard(s)
Story 2.5
Foundation Block, Stone
Sewer Public Septic
Water Public
Architectural Style Traditional
Level or Stories 2.5
Additional Building Above Grade, Below Grade
Structure Type Beamed Ceilings,Dry Wall
New Construction N
Schools
Middle Schools Lebanon
High Schools Lebanon
School District Lebanon
Others
Senior Community No
Tax ID 08-2342029-368013-0000
Ownership Fee Simple
SqFt Source Assessor
Acceptable Financing Conventional, FHA, VA, Cash
Listing Terms Conventional, FHA, VA, Cash
Financing Conventional,FHA,VA,Cash
Special Listing Condition Standard
Read Less
Want to know what your home might be worth? Contact us for a FREE valuation!

Our team is ready to help you sell your home for the highest possible price ASAP

Bought with Non Member • Non Subscribing Office

GET MORE INFORMATION





