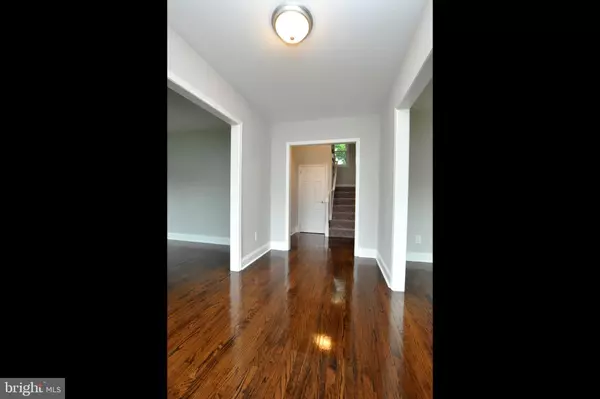$430,000
$449,950
4.4%For more information regarding the value of a property, please contact us for a free consultation.
309 TAVISTOCK DR Medford, NJ 08055
5 Beds
4 Baths
2,858 SqFt
Key Details
Sold Price $430,000
Property Type Single Family Home
Sub Type Detached
Listing Status Sold
Purchase Type For Sale
Square Footage 2,858 sqft
Price per Sqft $150
Subdivision Deerbrook
MLS Listing ID NJBL347244
Sold Date 10/09/19
Style Colonial
Bedrooms 5
Full Baths 3
Half Baths 1
HOA Y/N N
Abv Grd Liv Area 2,858
Originating Board BRIGHT
Year Built 1972
Annual Tax Amount $10,949
Tax Year 2019
Lot Size 0.459 Acres
Acres 0.46
Property Description
Start the summer off right in your stunningly remodeled, two story- Bob Meyer colonial, right across from the Deerbrook Swim Club! As you open the front door you are instantly met with gorgeously refinished hardwood flooring throughout the first level. Continuing through, you enter your family room with a rustic- brick, gas fireplace and tons of natural light beaming in from your sunroom. The sunroom includes a ceiling fan, skylights, fresh paint, and new carpet. As you make your way through your formal dining room you enter your designer kitchen that is sure to impress with a glass mosaic backsplash, granite countertops, soft close wood cabinetry with crown molding, four-piece, high-end, stainless steel appliance suite, built in pantry, and recessed lighting throughout. Off the kitchen if your bonus room with recessed lighting, new carpet and paint. Upstairs you will find 5 bedrooms and 3 full baths. They all have been freshly painted with new carpet, new ceiling fan/light fixtures, new six panel doors and double wide closets. The best part about your home, it has TWO MASTER SUITES. Newer roof and double pane tinted replacement windows throughout. There is nothing to do but unpack and enjoy the summer in your new home in the Deerbrook community!
Location
State NJ
County Burlington
Area Medford Twp (20320)
Zoning GD
Rooms
Other Rooms Living Room, Dining Room, Primary Bedroom, Bedroom 2, Bedroom 3, Bedroom 5, Kitchen, Game Room, Family Room, Breakfast Room, Bedroom 1, Sun/Florida Room
Interior
Interior Features Attic, Attic/House Fan, Carpet, Ceiling Fan(s), Floor Plan - Traditional, Formal/Separate Dining Room, Kitchen - Eat-In, Primary Bath(s), Recessed Lighting, Skylight(s), Walk-in Closet(s), Wood Floors
Hot Water Natural Gas
Heating Forced Air
Cooling Attic Fan, Ceiling Fan(s), Central A/C
Flooring Carpet, Hardwood, Tile/Brick
Fireplaces Number 1
Fireplaces Type Brick, Gas/Propane, Mantel(s)
Equipment Built-In Microwave, Built-In Range, Dishwasher, Disposal, Oven - Self Cleaning, Oven/Range - Electric, Refrigerator, Stainless Steel Appliances, Water Dispenser
Furnishings No
Fireplace Y
Window Features Replacement,Screens,Skylights,Double Pane,Insulated
Appliance Built-In Microwave, Built-In Range, Dishwasher, Disposal, Oven - Self Cleaning, Oven/Range - Electric, Refrigerator, Stainless Steel Appliances, Water Dispenser
Heat Source Natural Gas
Laundry Main Floor
Exterior
Parking Features Garage - Front Entry, Additional Storage Area, Inside Access
Garage Spaces 8.0
Water Access N
Roof Type Shingle
Accessibility None
Attached Garage 2
Total Parking Spaces 8
Garage Y
Building
Lot Description Rear Yard, SideYard(s), Front Yard
Story 2
Foundation Crawl Space
Sewer Public Sewer
Water Public
Architectural Style Colonial
Level or Stories 2
Additional Building Above Grade, Below Grade
New Construction N
Schools
Elementary Schools Allen
Middle Schools Memorial
High Schools Shawnee
School District Lenape Regional High
Others
Senior Community No
Tax ID 20-02701 02-00008
Ownership Fee Simple
SqFt Source Assessor
Horse Property N
Special Listing Condition Standard
Read Less
Want to know what your home might be worth? Contact us for a FREE valuation!

Our team is ready to help you sell your home for the highest possible price ASAP

Bought with Lindsey J Binks • Keller Williams Realty - Moorestown

GET MORE INFORMATION





