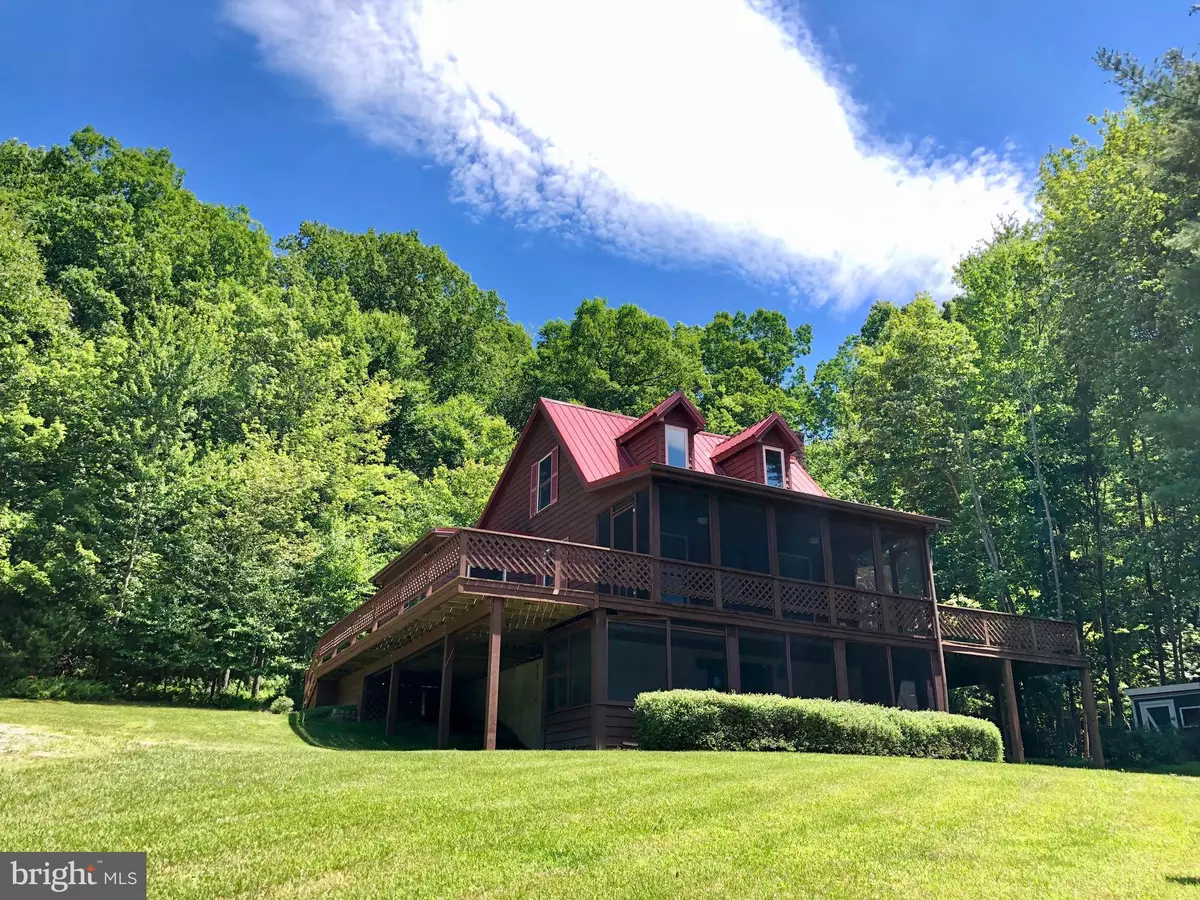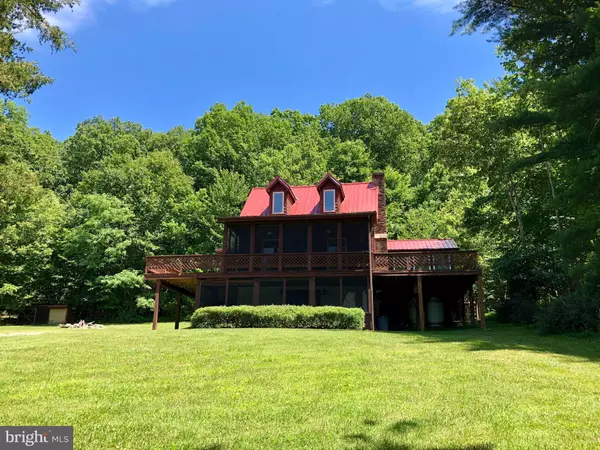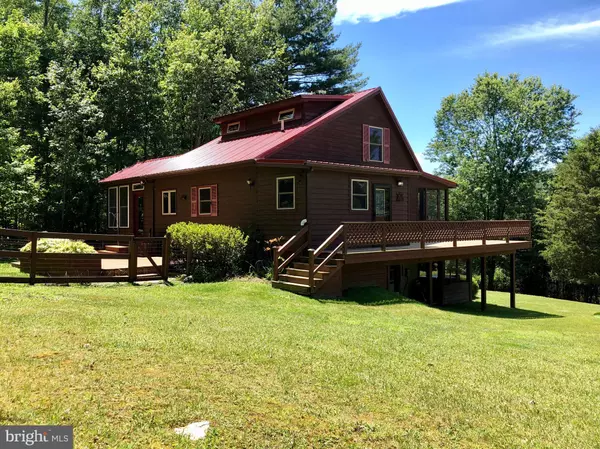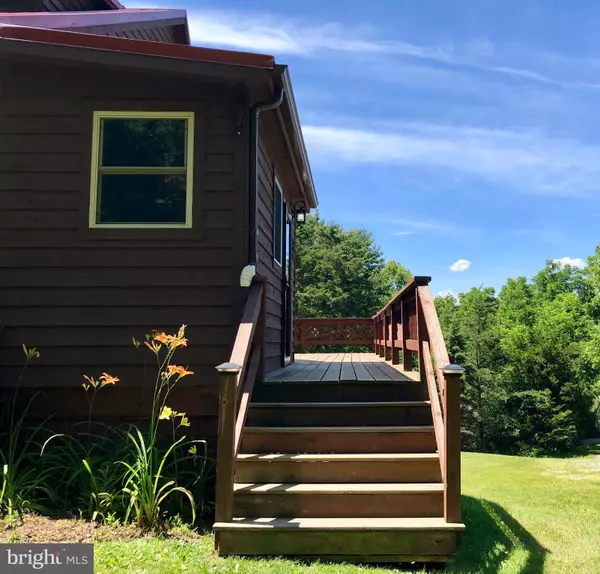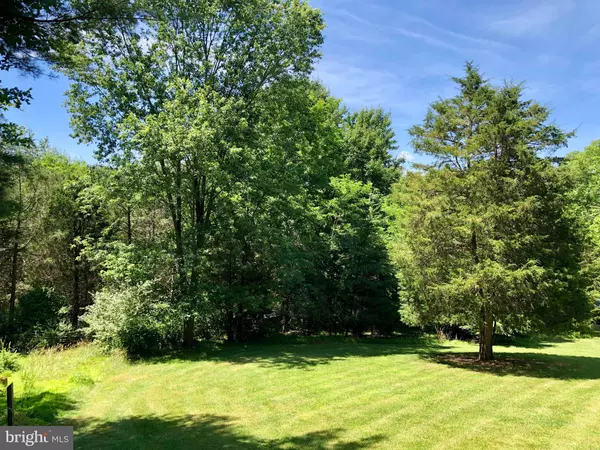$245,000
$258,000
5.0%For more information regarding the value of a property, please contact us for a free consultation.
453 MEADOW LN Lost River, WV 26810
2 Beds
2 Baths
1,966 SqFt
Key Details
Sold Price $245,000
Property Type Single Family Home
Sub Type Detached
Listing Status Sold
Purchase Type For Sale
Square Footage 1,966 sqft
Price per Sqft $124
Subdivision Lost River Valley Property Owners Association
MLS Listing ID WVHD105252
Sold Date 10/11/19
Style Cape Cod
Bedrooms 2
Full Baths 2
HOA Fees $14/ann
HOA Y/N Y
Abv Grd Liv Area 1,966
Originating Board BRIGHT
Year Built 1992
Annual Tax Amount $999
Tax Year 2019
Lot Size 5.010 Acres
Acres 5.01
Property Sub-Type Detached
Property Description
Completely renovated turnkey cabin bordering the George Washington National Forest on 5+ Acres in prime Lost River location near the Guesthouse, General Store, Yoga Barn and Artisans Cooperative. Magnificent custom kitchen with stainless steel appliances, solid cherry cabinets, center island and breakfast bar. Open concept design: living room has a stone fireplace with custom walnut mantle & Jotul gas stove insert opening to a screened front porch and wraparound deck. Light filled dining room with ceramic tile floors, soaring windows, exposed beams and tongue and groove pine ceilings opening directly onto fenced back yard with deck, 6x6 barbecue gazebo, mature landscaping and gardens. Meticulous care and attention have been paid to maintenance and improvements, inside and out. Exterior was recently stained and interior recently painted. Garden level screened in porch with premium Sundance Spas hot tub. All bathrooms beautifully renovated. Gleaming brand new flooring throughout, new custom stair railing, reverse osmosis drinking water filtration, fiber optic internet, new windows & doors, recessed lighting and multiple outbuildings. The private setting is perfect for full time living or weekend retreats enjoy the peace and quiet of the mountains sitting by the fire-pit or on one of the expansive decks or multiple screened porches. Hike directly into the GW National Forest directly from your backyard!
Location
State WV
County Hardy
Zoning 101
Direction Northwest
Rooms
Other Rooms Living Room, Dining Room, Kitchen, Laundry
Basement Full, Front Entrance, Fully Finished, Improved, Outside Entrance, Walkout Level, Windows
Interior
Interior Features Bar, Carpet, Ceiling Fan(s), Combination Kitchen/Living, Exposed Beams, Floor Plan - Open, Kitchen - Island, Recessed Lighting, Upgraded Countertops, Water Treat System, WhirlPool/HotTub, Wine Storage
Hot Water Electric
Heating Heat Pump(s), Central
Cooling Central A/C
Flooring Laminated, Carpet, Ceramic Tile
Fireplaces Number 2
Fireplaces Type Gas/Propane, Free Standing, Insert, Mantel(s)
Equipment Built-In Microwave, Dishwasher, Dryer, Refrigerator, Stainless Steel Appliances, Stove, Washer
Furnishings No
Fireplace Y
Window Features Casement,Double Hung,Screens,Transom
Appliance Built-In Microwave, Dishwasher, Dryer, Refrigerator, Stainless Steel Appliances, Stove, Washer
Heat Source Electric, Propane - Leased
Laundry Lower Floor
Exterior
Exterior Feature Deck(s), Enclosed, Patio(s), Porch(es), Screened, Wrap Around
Garage Spaces 10.0
Fence Partially
Utilities Available Fiber Optics Available, Cable TV Available, Phone Connected, Propane, Under Ground
Water Access N
View Mountain, Trees/Woods
Roof Type Metal
Street Surface Gravel
Accessibility None
Porch Deck(s), Enclosed, Patio(s), Porch(es), Screened, Wrap Around
Road Frontage Road Maintenance Agreement
Total Parking Spaces 10
Garage N
Building
Lot Description Backs to Trees, Front Yard, Landscaping, Level, Private, Rear Yard, Rural, Secluded, SideYard(s), Trees/Wooded
Story 3+
Foundation Slab, Concrete Perimeter
Sewer Septic = # of BR
Water Well
Architectural Style Cape Cod
Level or Stories 3+
Additional Building Above Grade, Below Grade
Structure Type Beamed Ceilings,Wood Ceilings,Dry Wall
New Construction N
Schools
School District Hardy County Schools
Others
HOA Fee Include Road Maintenance
Senior Community No
Tax ID 02409005900000000
Ownership Fee Simple
SqFt Source Assessor
Horse Property N
Special Listing Condition Standard
Read Less
Want to know what your home might be worth? Contact us for a FREE valuation!

Our team is ready to help you sell your home for the highest possible price ASAP

Bought with Jesse A Halpern • Randall Ashelman & Associates, Inc.
GET MORE INFORMATION

